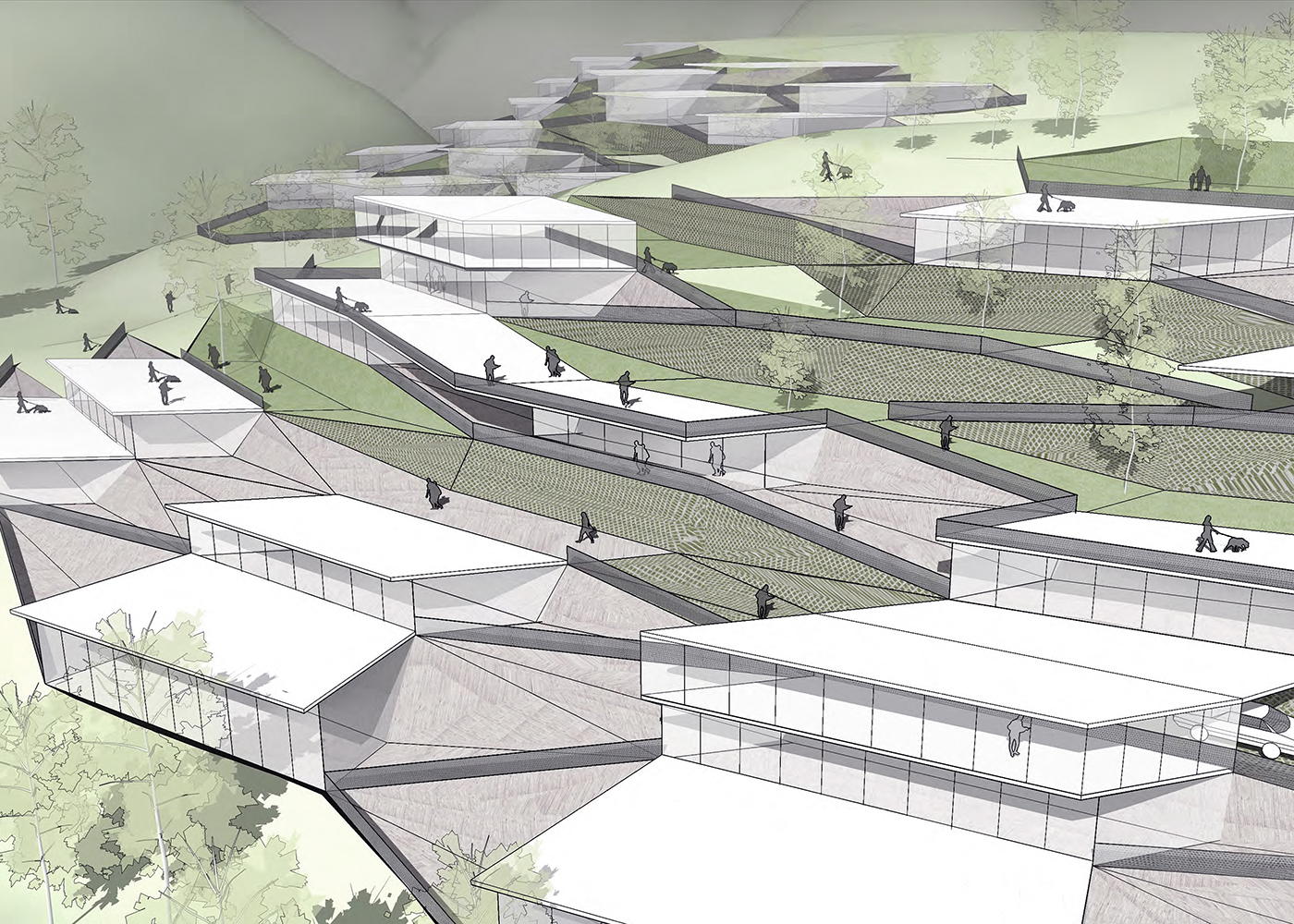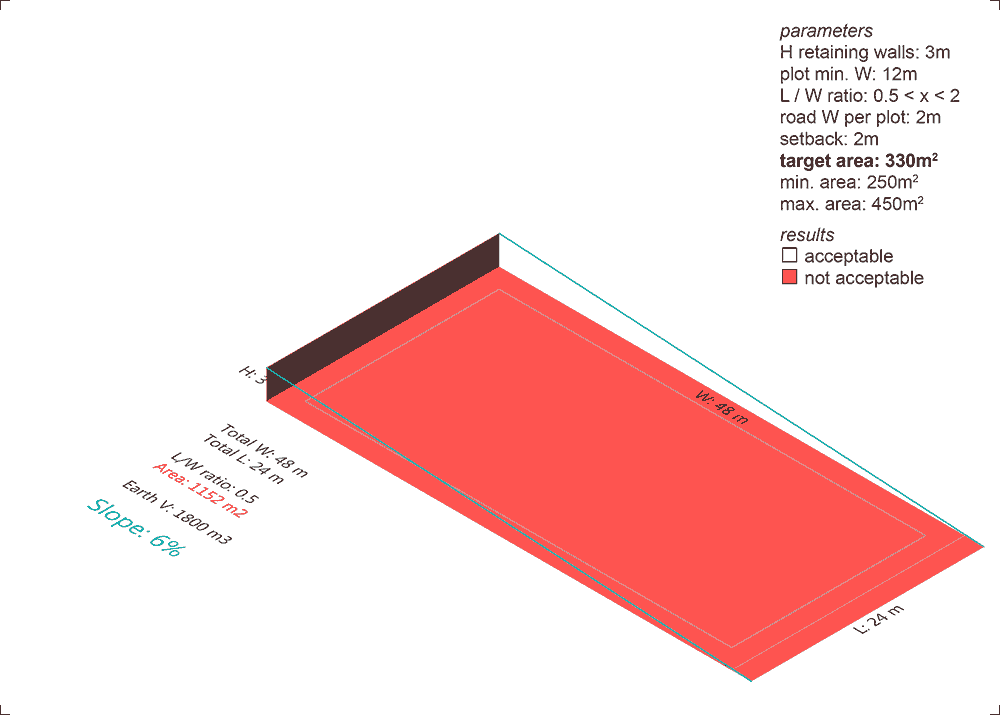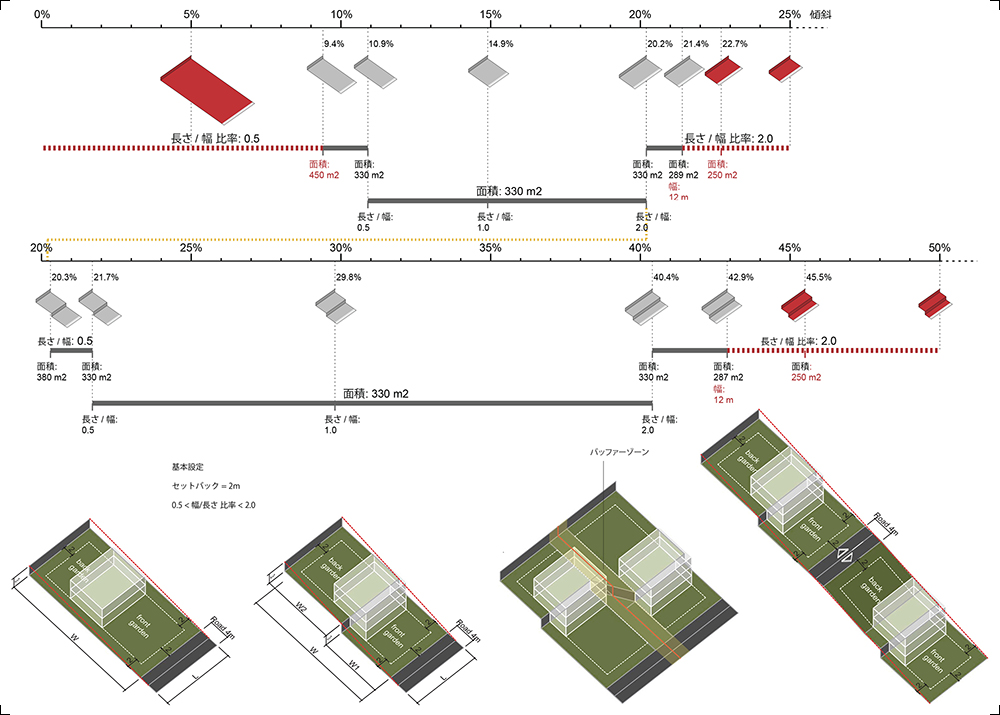sanriku
Year: 2012
Size: 20 ha
Type: research
Location: Shizugawa, Miyagi, Japan
Partners in charge: Chen Chen, Nicola Saladino

On 11 March 2011 the strongest earthquake in the history of Japan hit Tohoku, generating a tsunami that killed 24.000 people and completely destroyed almost 100.000 households. In response to the disaster, the Harvard for Japan group was soon created as a multi-disciplinary team of researchers and designers that offered support to the affected regions during the reconstruction process.
Through Harvard for Japan, we joined a one-month workshop with the local government and city planning consultants on the new masterplan of Shizugawa, a city of 18.000 inhabitants that had been almost annihilated by the tsunami. When we started our project, the local authorities had already taken most of the strategic decisions and we were asked to operate within a set framework of functional zones, dividing our work in four main themes: residential, commercial, industrial and park. reMIX worked on the new residential neighbourhoods, which were planned to move from the costal plane to the adjacent hills. The initial masterplan defined three major zones for such relocation, with a scheme that implied a deep modification of the original topography (i.e. flattening all the hilltops in order to build on flat grounds) and would require long and very expensive earthworks.
From the analysis of the current conditions, we were able to identify some areas, within the planned residential zones, where the slopes are low enough to allow construction with minor interventions in the topography. This led to the creation of a parametric model of terraces and buildings that optimizes the earthworks and creates a flexible infrastructure for the urbanization of the hills. Different prototypes of soil-retention and building typologies are then associated to various slope conditions. Parameters such as minimum and maximum plot sizes, setback, building dimensions, solar orientation etc. informed such analysis.
By combining different slopes with specific typologies, such system would not only minimize the costs of urbanization, but it would also create a multifunctional and differentiated neighbourhood, avoiding the homogeneity that often arises from large scale developments built at once in uniform conditions. Finally, a terracing system instead of the complete flattening of the hilltop would also allow a faster and more flexible implementation of the infrastructure as the neighbourhood could grow through different independent phases.
2011年3月11日日本东北地方爆发该国历史上最强烈的地震与海啸,造成超过2.4万人死亡,摧毁了10万多户家庭。来自不同领域的研究员与设计师共同成立了Harvard for Japan组织,对受灾地区的重建事业提供支持。
2012年夏,reMIX也成为Harvard for Japan一员, 参入到当地政府与城市规划机构组织的,为期一个月的志津川市重建工作坊。这个有1.8万人口的城市几乎被海啸完全摧毁。项目的初始阶段,当地规划部门已经完成了大部分战略性政策,我们在已有的总规框架中工作并提出改进方案。工作划分成四个主要板块:住宅、商业区、工业区和公园。reMIX负责住宅部分的设计:根据规划,原先位于海岸低地的住宅计划迁往临近的山丘高地。已有的总体规划划定了三个住宅新区,但规划的位置决定该工程将涉及大量土方移动(例如,将山顶夷为平地,以便创造足够可供建设的大片平地),这个方案需要的时间长,成本也高。
通过对地形现状的分析,我们在规划住宅区中确定出一些坡度较缓的地区,尽量减少对地形进行的改变。我们编写了坡地转为台地及建筑的程序,利用参数化模型,优化土方工程,并提出一个更加顺应地势、更高效的路网基础设施。我们提出不同的挡土墙和建筑类型的设计,以适应局部不同的坡度。在设计过程中我们所控制的主要参数包括:最小和最大的宅基地面积,建筑退红线距离,建筑尺度,建筑朝向等。
对应不同坡度设计不同建筑类型的策略不仅帮助降低城市化的成本,还可以创造出一个多功能、多样化的城市空间,避免一次性建设的大规模开发项目往往带来的千篇一律。这个基于台地的城市系统,因为不需要完全将山顶铲平,将允许重建工作更快,更灵活并且分阶段地进行。









