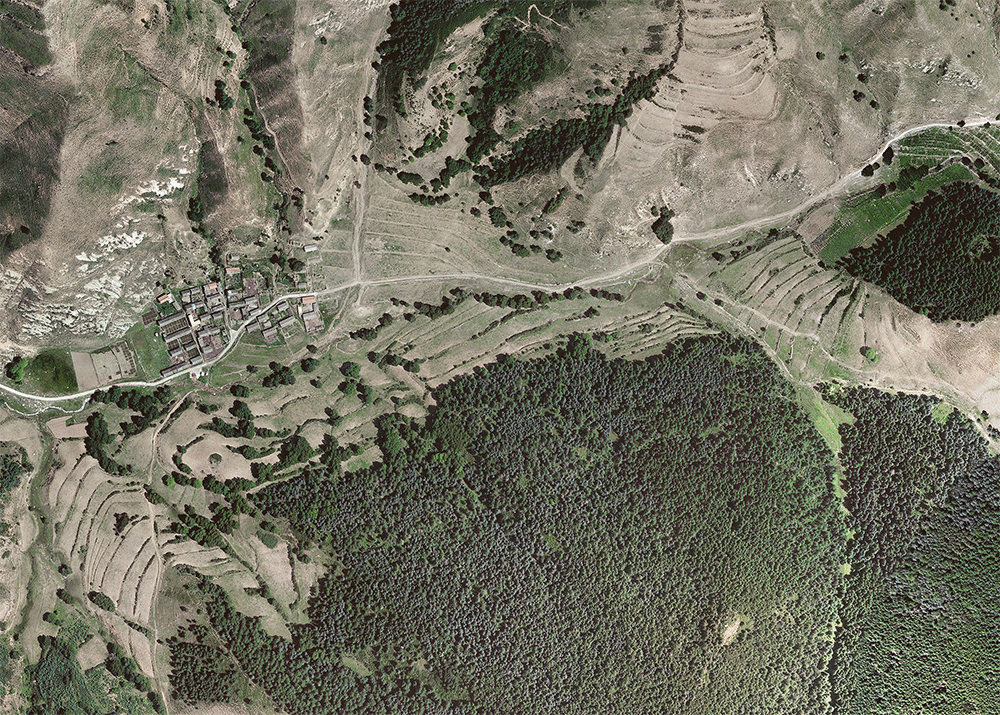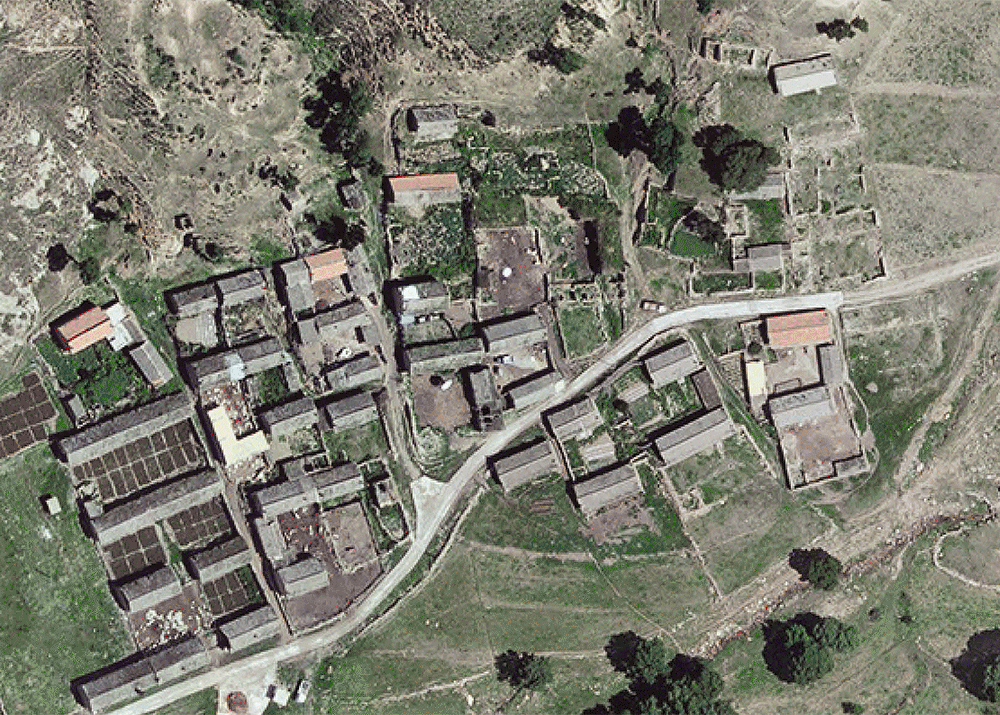shenshanyan resort
Year: 2017
Size: 25 ha
Type: hotel
Status: schematic design
Location: Xinzhou, Shanxi, China
Client: Shanshuixingsheng Ltd.
Partner in charge: Chen Chen
Design team: Yangyang Liu, Shoutuo Lyu, Meikang Li, Furui Sun, Muzhi Chen, Yuzhou Peng, Lu Tan
External collaborator: UEA

Shenshanyan is located in the north of Shanxi Province. The total area of intervention is 24.7 hectares. Nested in the Lyuliang Mountain, the site includes an east-west oriented valley and an abandoned small village within. There are lush coniferous forests, vast alpine meadows, gurgling streams and organic husbandry. Within the site 12 public facilities and 28 resort villas including courtyard villa, creek villa and forest villa were designed, integrated in a multilayered ecological masterplan.
Given the steep and diverse topographic conditions, the water runoff and the distribution of water played a major role in informing how and where to punctually widen the existing streams, with the intent to form and enhance, naturally, various landscape features such as wetland, reservoirs, and waterfalls. The three main water runoff trajectories crossing the existing village are implemented into “ecological green corridors”, besides organizing the existing and the new built fabric coordinating it with series of interconnected public spaces, the “corridors” work as buffer zones between the newly formed 5 clusters in which the hotel areas are divided.
The original fabric of the village was systematically documented, modified only when strictly necessary to preserve the original “sense of the place”, a valley atypically left intact, untouched by processes of urbanization and unexploited by intensive harvesting techniques. The vernacular typology of ‘yaodong’ cave house will be restored into public facilities. The village houses are remodeled into 20 courtyard villas with large private garden and panoramic view of the surrounding landscape. Each of the newly formed clusters has a small public square connecting the more private surrounding courtyards. This creates a smooth transition between the public and the private which enhances both privacy and sense of communal belonging.
The positioning of each single public facilities outside the existing village follow the result of slope, runoff and view analysis, in order to provide the most appropriate accessibility, to capture a specific view, and to avoid risks of flooding and landslide. Twelve buildings with different programs infiltrates the dense forest, located on various attitudes and mostly embedded into the topography to minimize visual impact, they help maintaining the landscape in its originary state. Some of these programs such as the observatory and the spa are located high on the slope to guarantee full panorama view, some instead are positioned in more secluded environments, the bridge restaurant is integrates the wetland presence and the meditation house dwells in the woods.
A system of pedestrian loops is proposed to diversify the range of possible excursions and experiences, they are planned to connect the scattered facilities into a holistic program preserving at the same time a sense of privacy and separation. The lobby of the hotel is the programmatic hub, where the 5 trails conflate. The trails cross highly varied spatial conditions, to provide different ways of navigating into the landscape: village alleys, forest meditation trail, creek trail, observatory trail and kids’ exploration trail. Following the principle of “kilometer zero”, both the paths and the buildings try to maximize the use of local and organic materials as well as local construction techniques.
The overall intervention, organized by programmatic and material “transitions” produces a non-obvious balance between “artificiality” and “nature”.
深山墕位于山西省忻州市岢岚县,项目设计干预范围为24.7公顷。在晋北吕梁山脉的掩映中,场地包含一条郁郁葱葱的山谷和因扶贫搬迁腾空后凋零的村庄。远离中心城市约2.5小时车程,这里有广袤的次生针叶林,无垠的高山草甸,潺潺的溪流以及漫山的牛群。场地内的建筑将包括院舍、水舍、林舍三类居住空间28套,以及散落在山谷中的各类公共空间共12处。
山谷内的溪水自东向西流淌,根据雨水径流的分析,我们将在雨洪汇集流入小溪的位置拓宽水面和湿地,形成一条宽窄不一、景观丰富的水景轴。村庄内雨洪流径汇集的通道将被改造为生态绿廊,优化村庄应对雨洪的同时,将村落系统地划分成五个组团。
深山墕村的历史肌理将被保留,村内最有特色的窑洞将保留复建,成为村落中的餐厅及亲子公共空间。村内房屋将被规划改造成20套院落村舍,每套院子都将有宽敞的庭院并能观赏到周边的自然景观。由生态绿廊划分的每个村落组团内都有一处广场式的半公共空间,它成为进入私密院舍的过渡,同时也增强了组团内的聚落感。
项目规划采用布点先行的方法,以尊重场地和自然的态度,仅在最恰当的位置布置体量适宜的建筑。各个公共空间被布置于不同的高程上,有的地势高,可以回望村落的全景,如观象台和水疗中心;也有的场所更为私密,如位于湿地边的水餐厅,位于林间的禅室等。如此给客人带来了丰富的景观体验。
项目规划强调低影响开发。区域内步行优先。接待中心成为一个枢纽,从这发散出五条景观体验各异的步行路线,包括村舍石径、禅修林路、滨水步道、观星栈道以及儿童自然探索路线。这些步道顺依山势地形蜿蜒,将区域内的各处建筑连点成线。项目将选择对环境最小干预的方式,建筑设计避免大兴土木,遵从材料零公里理念,尽可能利用当地的材料以及回收场地的旧材料,让深山墕的建筑生长于本土的材料之上,也融入本土的环境当中。















