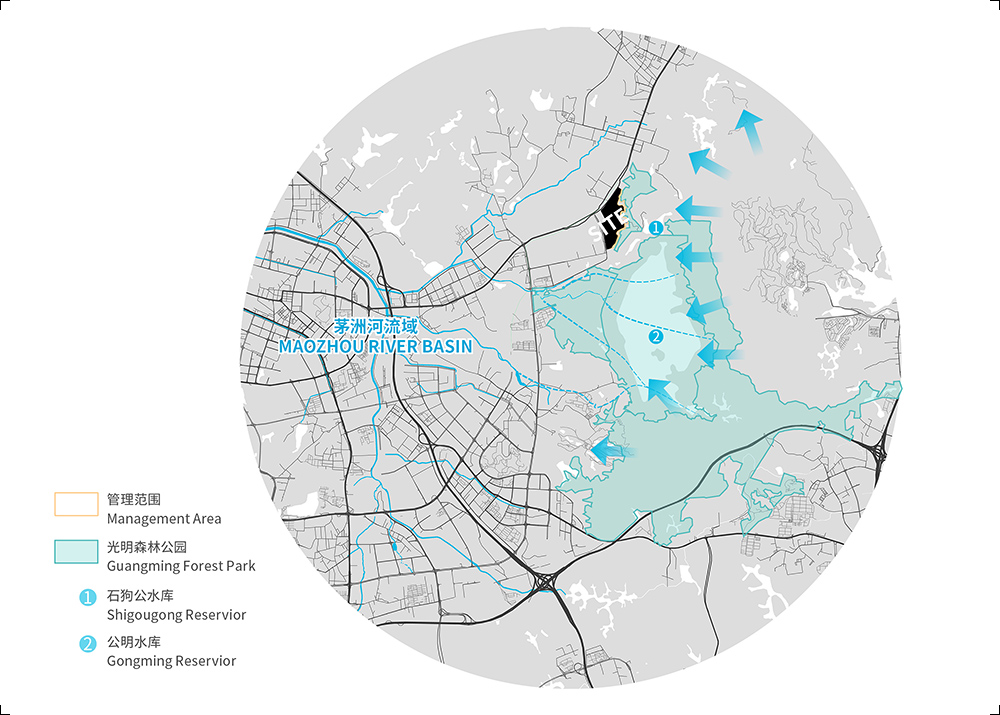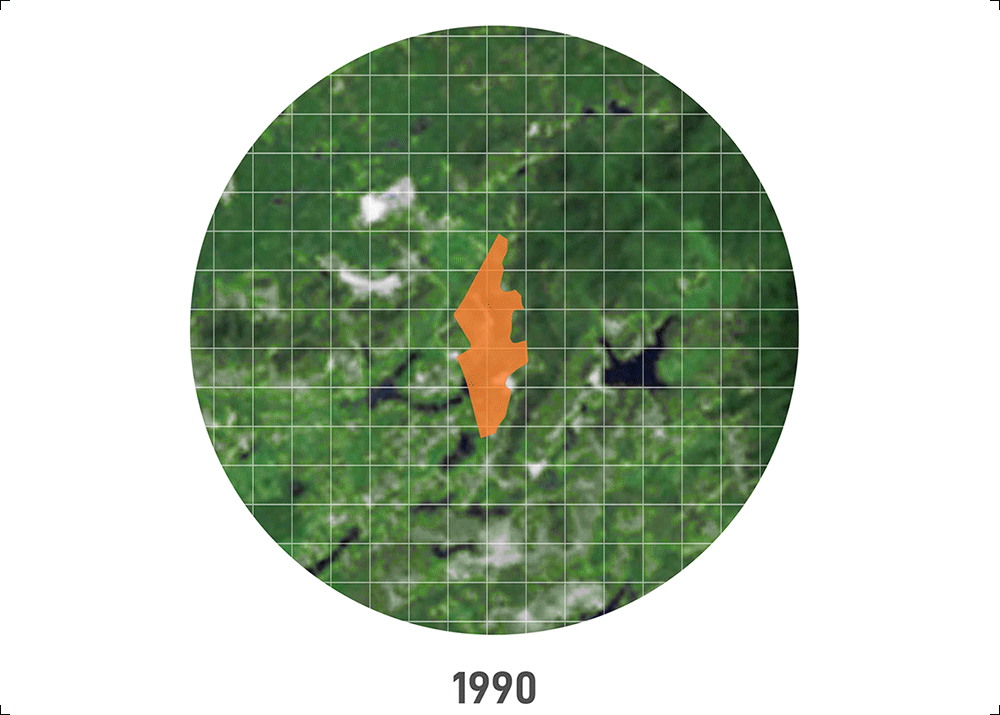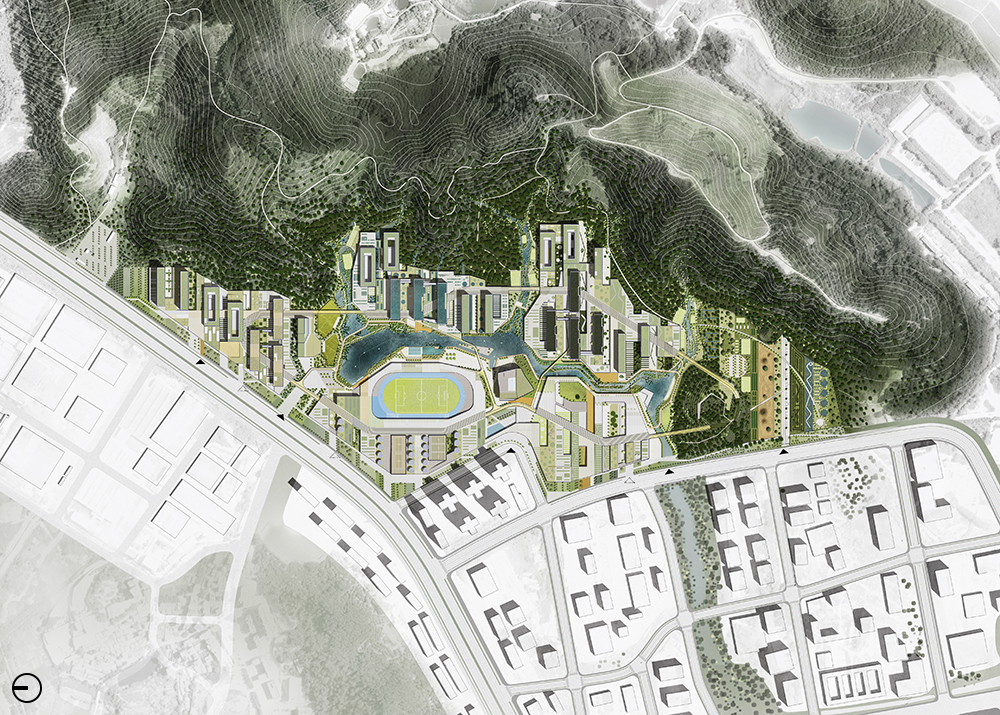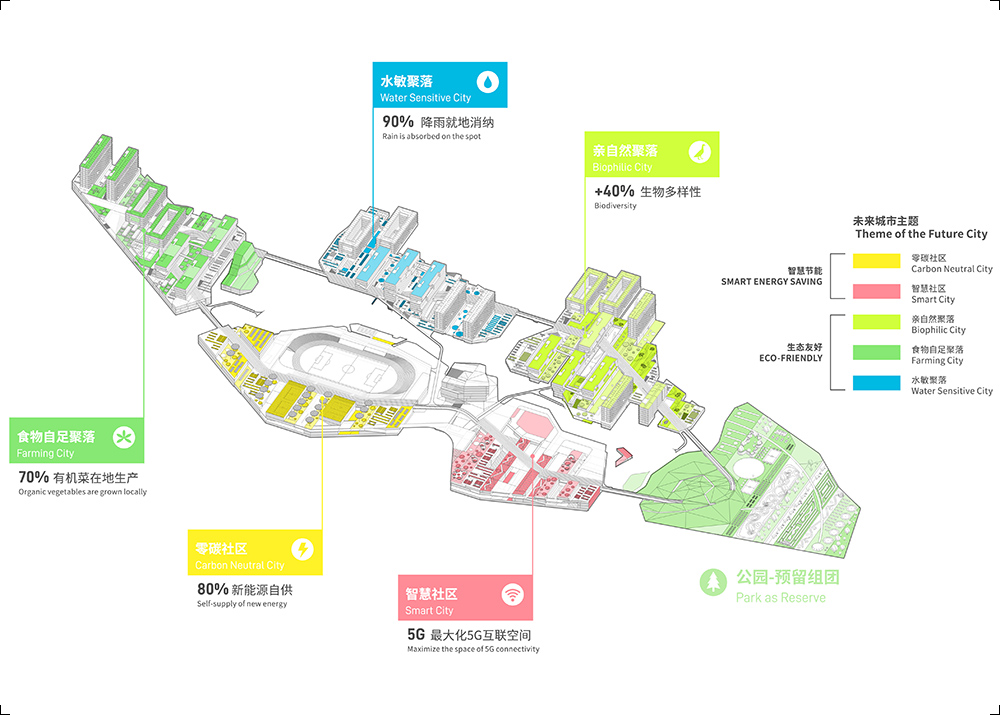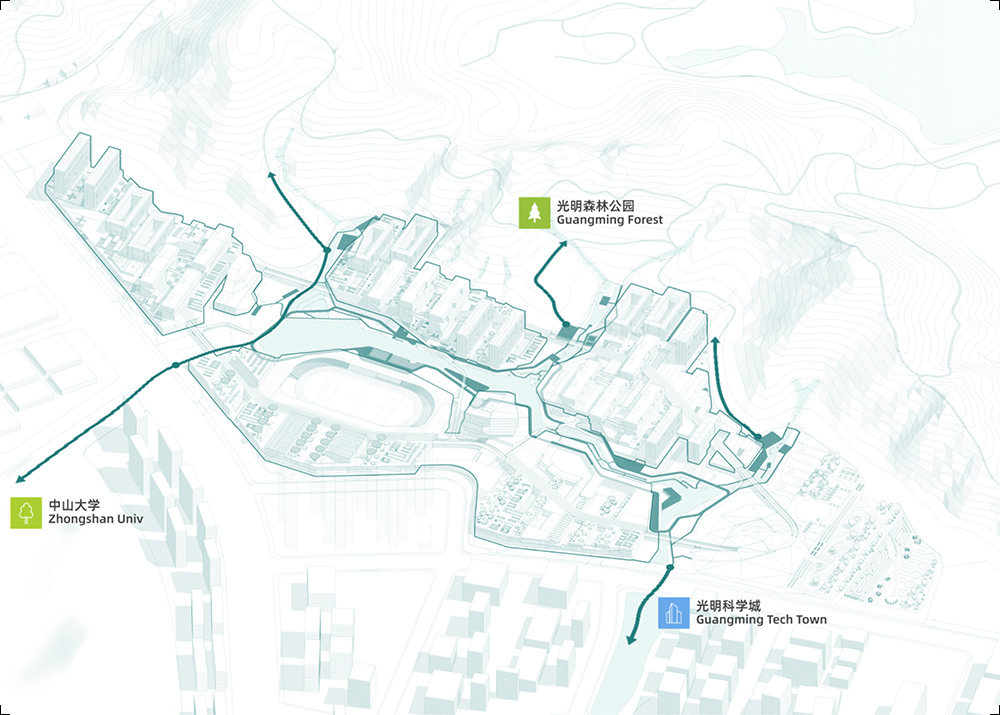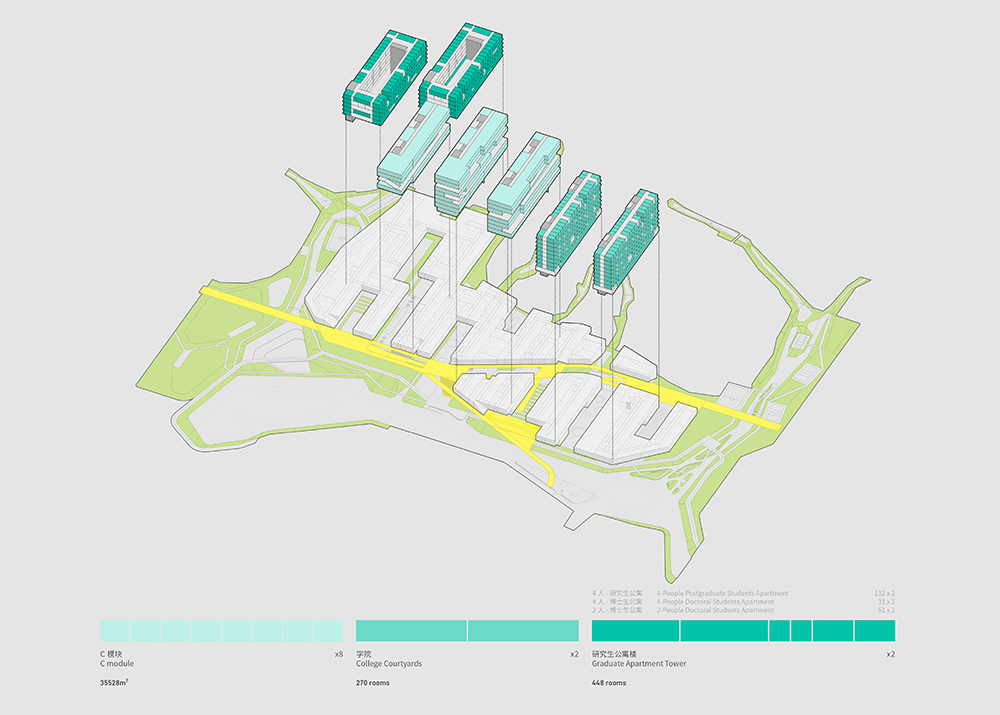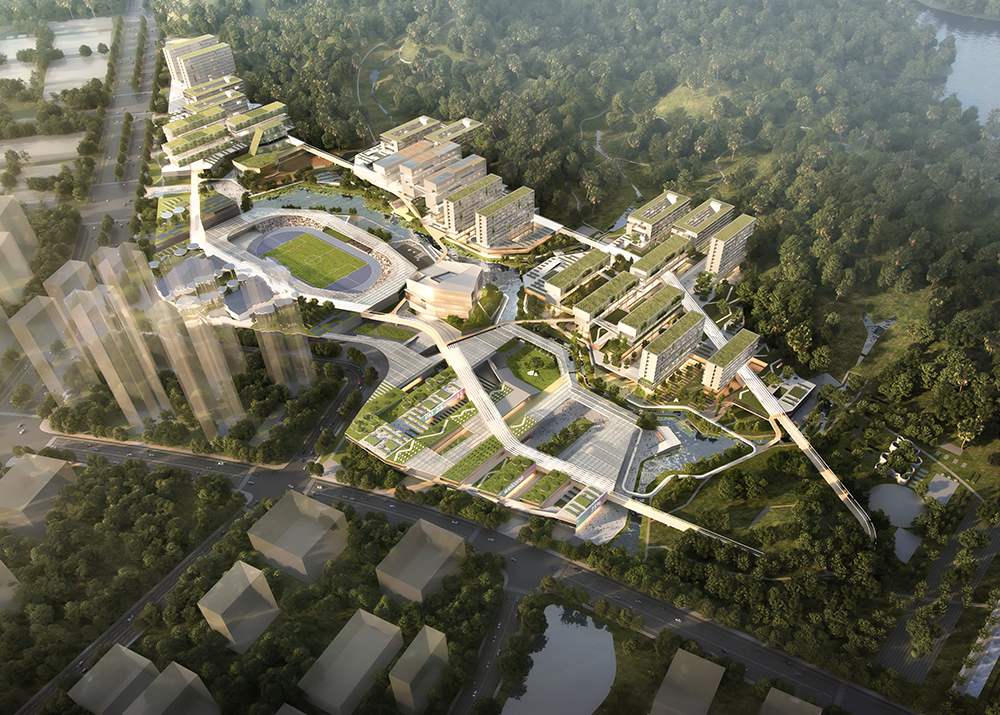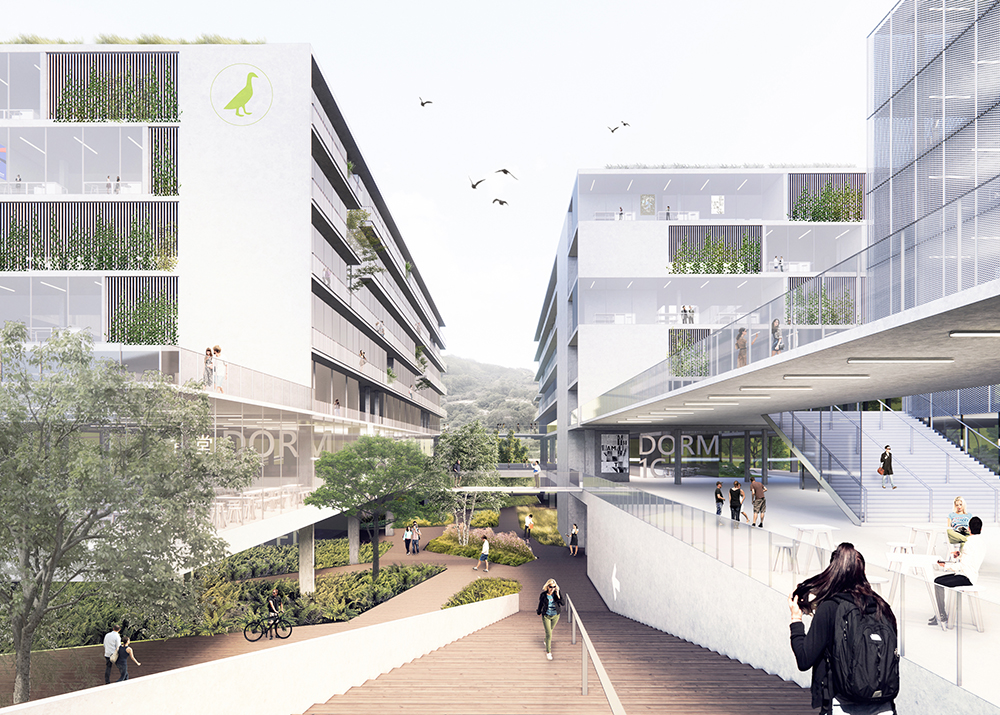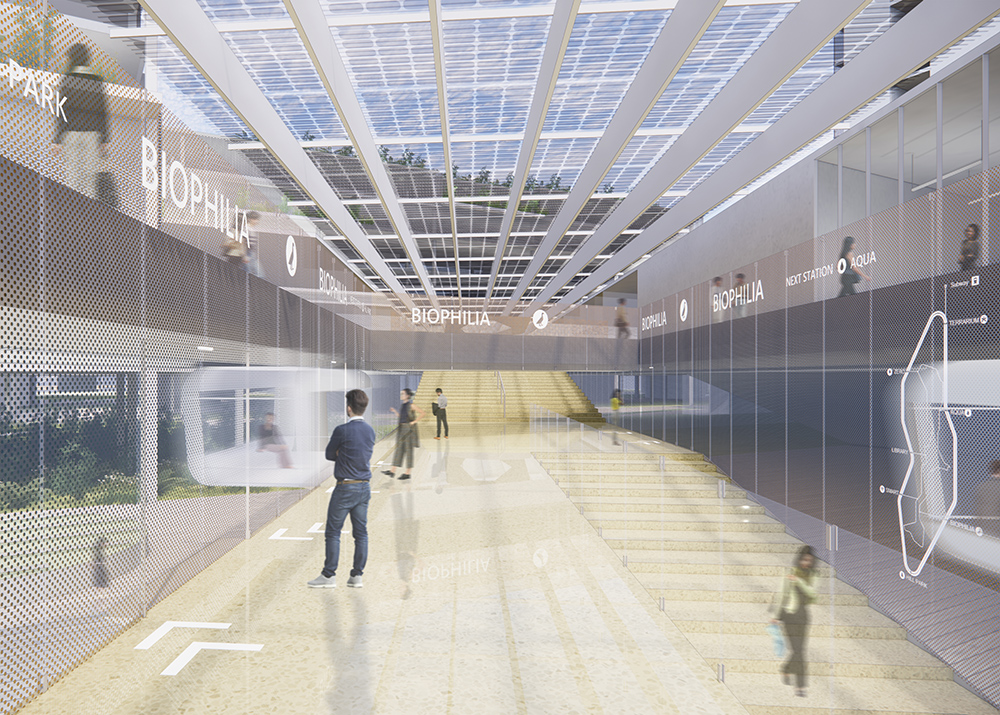coded nature: SUAT campus
Year: 2021 - 2024
Size: 560,000 m2
Type: educational
Status: construction documents
Location: Shenzhen, Guangdong, China
Client: Shenzhen Public Works Bureau
Partners in charge: Chen Chen, Shoutuo Lyu, Nicola Saladino
Project architect: Yixiu Zhang
Design team: Javier Pelaez, Marco Navarro, Meikang Li, Zifan Wang, Yiwei Lin, Yiren Wang,
Mengmeng Wang
(competition)
Xinran Zheng, Javier Pelaez, Yu Yang, Siqi Xiao, Marco Navarro, Jinghui Chen,
Nuofan Xu,
Litian Cheng, Yujia Qian, Ginyong Poon (design development)
Local design institutes: China Academy of Building Research (DD), China North-East (CD)
Landscape design: WADI Engineering and Design
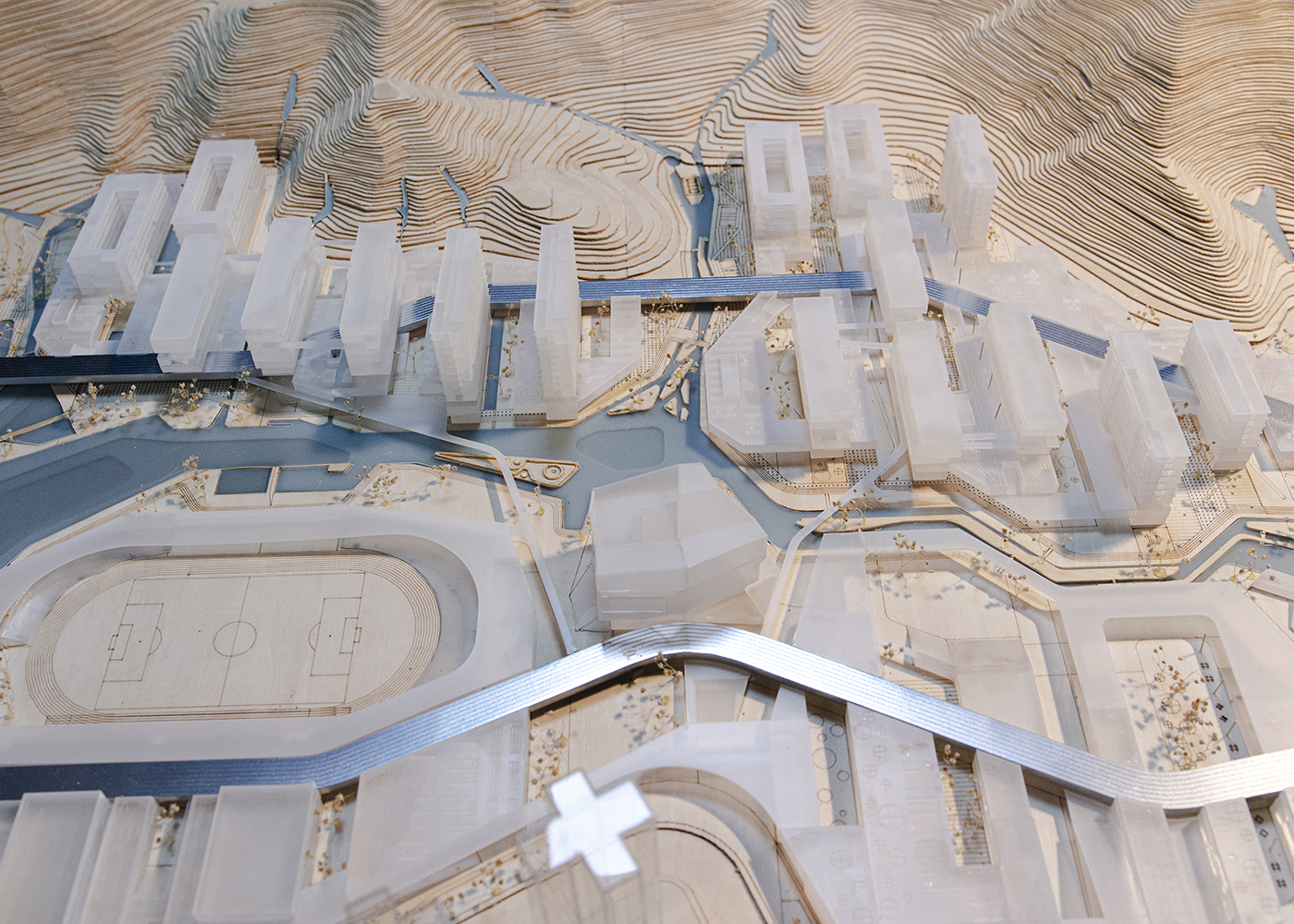
Contemporary universities are undergoing a profound transformation: learning methods and knowledge sharing models are evolving, research institutions and disciplines are renewing, students’ lifestyle and social environments are changing. All these factors raise new opportunities for campus planning and design. Building an innovative campus that will train future industry leaders, in the site where Guangming New City connects to its ecological protection area, in Shenzhen, the core of innovation and pioneering enterprises, is an exciting challenge.
The site is located between a sensitive ecological zone and the upcoming Guangming Tech City. The water runoff is reorganized into a series of ecological creeks that form a resilient flood protection system. They work as the ecological structure of the site, defining the boundaries of 6 compact mixed-use clusters. The original reservoir is renovated, expanding southward to become the central spine of the campus. Thus a new multi-layered water system is designed to mitigate flood risks while providing at the same time a rich palette of spatial experiences and a healthy habitat for the school.
Public facilities such as the International Centre and the Library sit on the West boundary, facing the street. They are resources to be shared with the surrounding neighborhood, forming an active urban interface. The three–in–one teaching clusters are located next to the hill; their podiums are elevated, maximizing ground permeability. The LOOP connects all the clusters of the campus into a holistic complex, creating an integrated school environment.
Around the central lake, a slow traffic network organizes indoor and outdoor leisure programs: water sports, bike and jogging trails, plazas, amphitheaters, etc. Such network connects to the planned city trails in the West and the mountain trails of Guangming Forest Park in the East making the university an open campus without fences.
The architectural design of the three-in-one clusters is based on low-impact-development principles. The podium is elevated so the ecological corridors from the mountain better connect to the lake and the porous massing promotes natural ventilation and lighting. The podium hosts the classrooms and the A-B lab modules, while the vertical towers accommodate the wet labs, with more demanding MEP requirements. A series of interdisciplinary zones, connected by sky bridges, stand in between two vertically adjacent lab modules. These pedestrian friendly clusters are scaled to allow a mix of dorms, labs and classrooms within a 5min walk, forming a holistic and seamless life experience for teachers and students. Modular design allows maximum flexibility to break the boundaries between disciplines and adjust to future educational requirements. It also makes prefab construction easier. The semi-covered waterfront plazas are particularly suitable for Shenzhen sub-tropical climate, creating an important public space for students that can operates 24/7.
The LOOP, elevated at the second floor, connects all the different clusters in the campus. It not only functions as a high speed transportation loop and bicycle path, linked to the subway station in the North, but it is also a spacious and active promenade of culture and technology. Along the loop, multiple labs display engaging information on their research, inspiring teachers and students as they walk across different clusters. This gives rise to a collision of ideas and cross-disciplinary cooperation.
The lakeside library is close to the main entrance of the campus. It is not only the cultural icon of the school, but also an important resource for the whole city. The building emerges from the landscape as a spiraling sequence of ramps filled with books. From A to Z, from humanities to technologies, it forms a complex that accommodates a multitude of programs: learning, exhibition, conference, etc. Its porous volume is covered with a semi-permeable skin that adapts to the local sub-tropical climate; as if floating on water, it looks dynamic and mysterious.
SUAT takes innovative scientific research as its mission. Facing the social and climatic challenges of the 21st century, the campus itself is a test bed for new eco-friendly living models. Each cluster is a different prototype of urbanization in symbiosis with nature. The interaction between nature, technology and architecture gives unique spatial identities, forming a sense of belonging for different learning communities, providing students with direct experience and inspiration, cultivating forward-looking young leaders that will shape the future of our cities.
当代大学正在经历一场深刻变革,学习方式与知识传播模式的演化,研究机构与学科发展的更新,校园生活与社交空间的转变,给校园规划与设计带来了崭新的机遇与挑战。在这个历史时刻,在秉持创新开拓精神的深圳,在以科技为驱动力的光明新城与生态保护区的交界地带,如何建设一所培养未来行业引领者的创新校园,是一个令人激动的命题。
尊重山体地形汇流路径勾勒出未来蓝绿廊道,作为排蓄山洪的弹性防线并成为山水校园的生态骨架,帮助校园划分为六个尺度紧凑、功能复合的街区组团。原有单一水利功能的山塘结合汇水路径,演化为南北联通的核心水体空间,多级弹性脉络组成的海绵水系统能够有效应对山洪对校园的冲击并提供了多样性的栖息生境和疏密有致、沉浸山水之中的体验式景观环境。
国际交流中心、图书馆等公共组团紧邻街道,方便与社区共享,塑造积极的城市界面。三院一体的校园组团则位于东侧自然边界,底层架空,最大程度保护生态本底。LOOP将聚落式校园高效的串联起来形成整体联通的校园空间。
中央湖公园形成滨水活力之环,串联校园室内外公共休闲设施。水上运动,多级绿道,剧场广场,都围绕这一动态韧性的边界展开,西纳市域绿道激活城市链接,东与郊野绿道衔接形成一个没有围墙,城校共融的开放科创社区。
紧邻山体的三院一体组团遵循低影响开发的设计理念,底层通透,允许生态基底向中央湖区的渗透,多孔的体型,利于自然采光和通风水平向的裙房内布置教室模块与AB实验室模块,垂直向的塔楼则容纳对机电有特殊要求的湿实验室。每两个垂直相邻的模块间,共享一个以天桥相串联的跨学科交流区。书院、研究院、学院之间不设边界,5分钟之内彼此便利互通形成科研、学习、生活的连贯校园生活体验高度灵活的模块化设计,帮助打破学科分割的壁垒,适应未来灵活多变的学科发展趋势,并利于装配化建造。底层架空形成的连贯滨水空间尤其适合亚热带气候,并能为7天24小时丰富校园生活提供场所。
架空至二层的LOOP作为联系不同校园组团的骨架,不仅承载校园捷运交通及自行车道,北与地铁站相接,亦是一个宽阔而繁忙的科技文化长廊,走廊两侧玻璃隔断后不同实验空间展示出丰富生动的科研信息,使师生在校园中穿行时随时随地获得新的启发和灵感,激发思想碰撞,酝酿跨学科合作。
湖畔图书馆临近校园主入口,对全城开放共享,将成为超越校园的人文地标,地景中升起的建筑主体,内部盘旋而上的图书检索序列,从A到Z,人文到科技,塑造一个容纳学习、展示、社交、路演功能的综合体。适应亚热带气候特征的半透遮阳表皮将其多孔通透的体型包裹起来,漂浮水上,充满律动又保持神秘。
深圳理工大学以创新科研为己任,面对21世纪最为紧迫的气候变化和社会问题。校园本身就是未来环境友好人居方式的探索基地,不同组团践行不同的先锋城市模式,探讨校园与自然共生的全新范式。自然、科技与校园建筑的深度交互,赋予各个组团以鲜明的空间特质,形成不同学习型社区的归属感,为学生提供鲜活的生活体验和灵感,培养对人类发展具有前瞻性思维的青年领袖。

