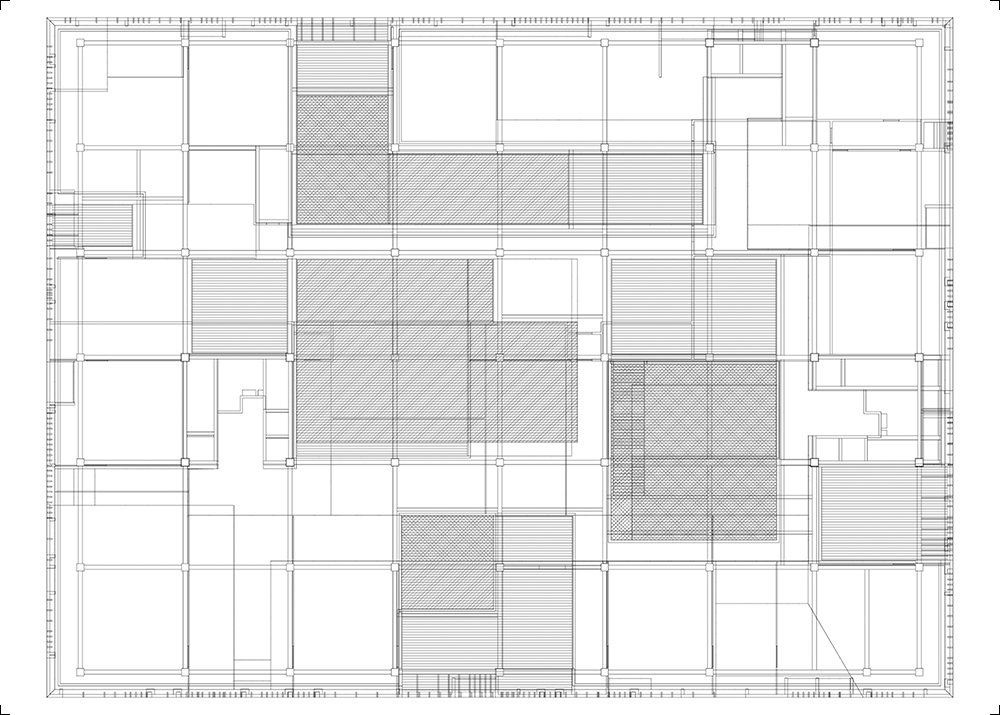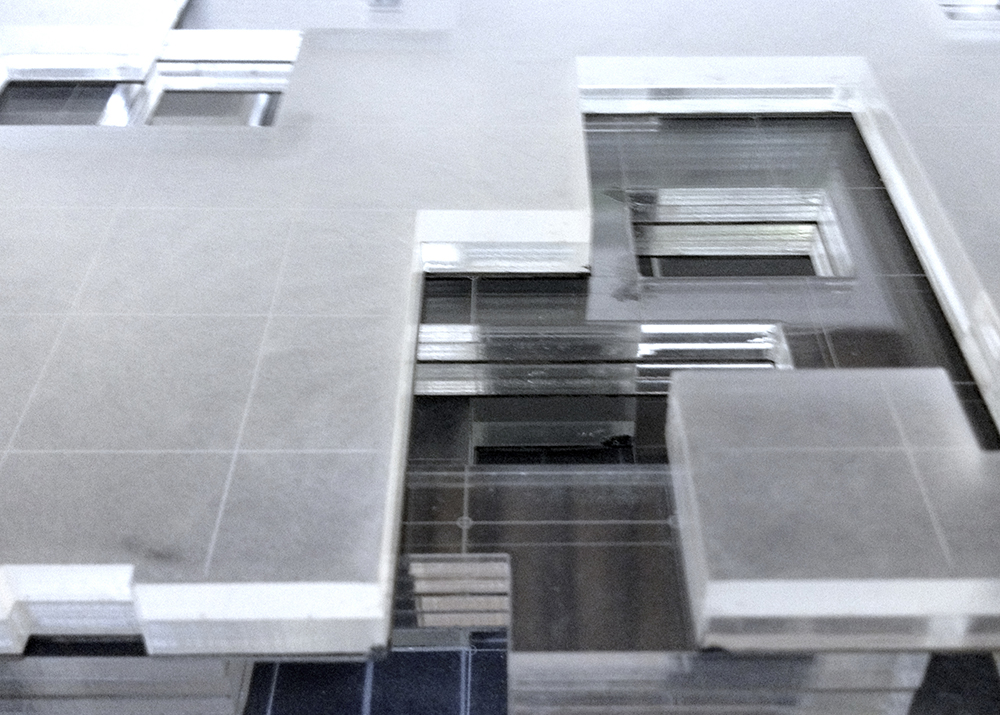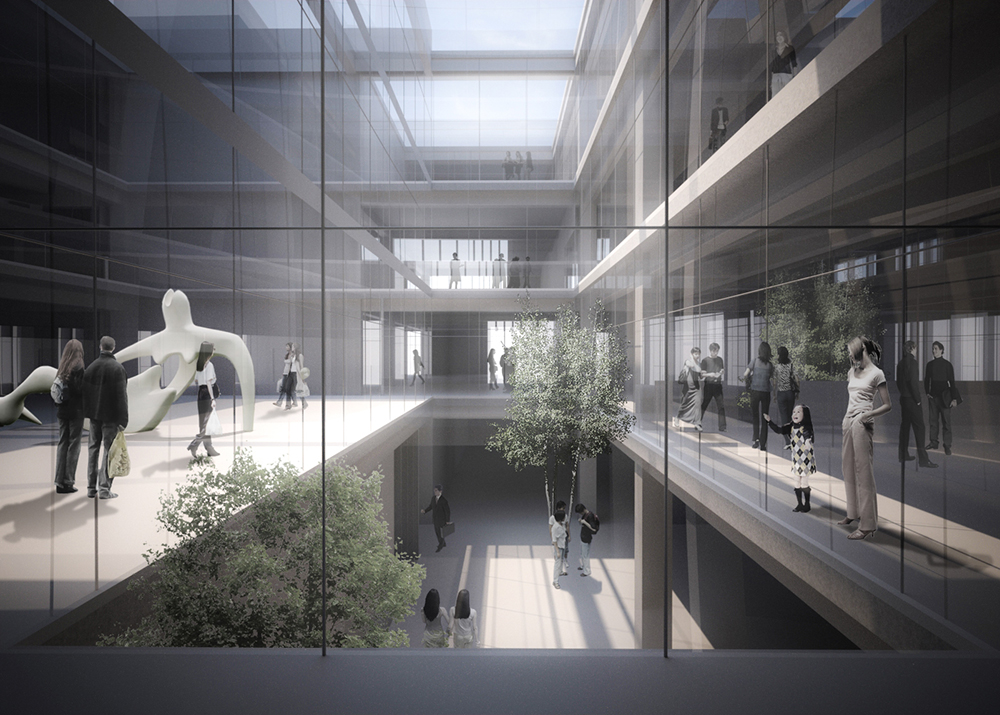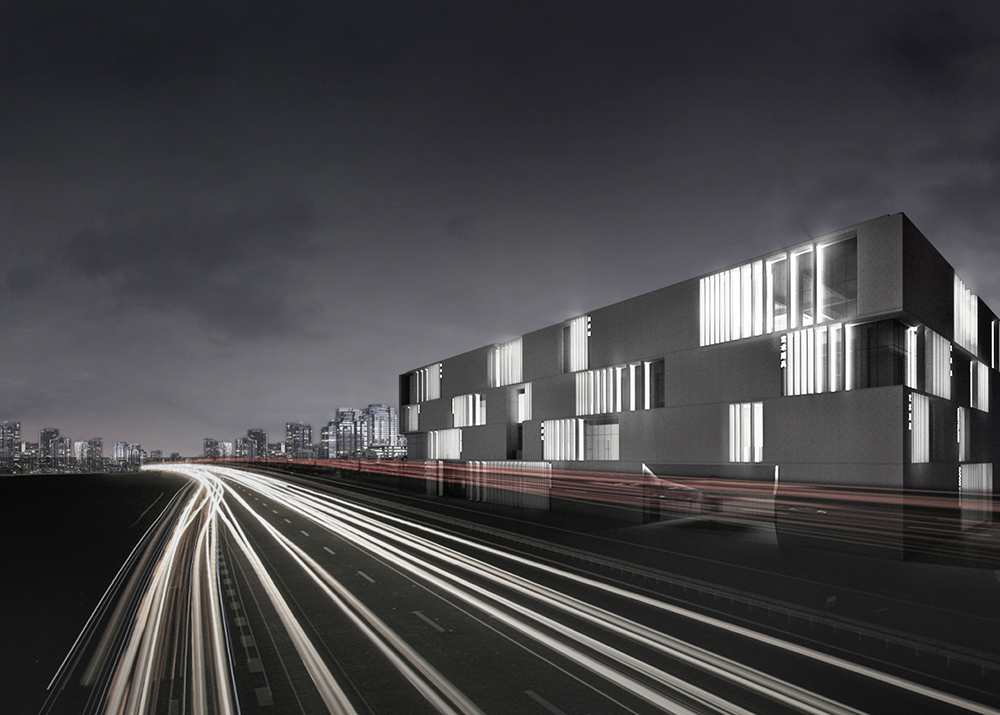GYT gallery
Year: 2012
Size: 20,000 m2
Type: cultural
Status: construction documents
Location: Beijing, China
Client: Guanyintang Investment Cooperation
Partners in charge: Federico Ruberto, Nicola Saladino
Design team: Pingshan Qu, Dong Liu

This project was commissioned by the cultural development company of Wang Si Ying village, located on the South-East boundary of Beijing. In the last 10 years the area has undergone a radical transformation, from agricultural land to urban outskirt, attracting the interest of several type of financial investors and speculators.
The site stands at the side of an important motorway that brings an impressive amount of cars into Beijing. The immediate context is characterized by a typical sub-urban undifferentiated pattern of mega-blocks, in which the only recognizable presence is the clustered space of a golf-club. Due to the local presence of several art galleries, the neighborhood is trying to brand itself as a center for cultural production and our project is meant to become its new entrance gate. The 20.000sqm block will host a commercial ground floor (mainly focused on art-related products), two floors of offices and art studios, and galleries in the last floor.
Our intervention tries to soberly resolve the client's will to create an iconic (though low-budget) building, avoiding pretentious and unjustifiable moves. Having to deal with the scarcity of money and time availability for its construction, we started the design from the simplest structural system of a box, articulating the facade and the interior spaces through processes of stratification and excavation. From the exterior, the mass of the building gradually loses its monumental integrity and the Euclidean volume gradually evolves into a permeable envelope, with big perforations on the facades and the roof, in which the internal programmatic organization plays a substantial compositional role. The rhythm of the external concrete blades loses its objective integrity becoming part of the street-scape, echoing and playing with the dynamism of the highway.
Whilst establishing subtle links with the adjacent urban fabric and connecting with the existing system of pedestrian networks, the building produces a multiplicity of internal spaces. The programs and floors are arranged and “eroded” with different rates of porosity, creating interesting and unexpected combinations of solid-void masses and allowing moments of spatial looseness in an otherwise rigid and constricted 10 x 10m structural grid.
The use of glazed surfaces and the dynamic sequence of courtyards (with various degrees of permeability to the outside) creates and ambiguous atmosphere where there is no clear separation or obvious distinction between open and close, interior and exterior, leading to multiple ways of moving, looking, inhabiting the space.
观音堂文化艺术中心位于北京市东南,应北京市朝阳区王四营村的文化发展委员会的委托设计。在过去的10年里,观音堂地区经历了翻天覆地的变化:由农耕土地转变为城乡结合地区,并吸引了各界投资者的关注。
地段紧靠一条城市快速路,车辆往来频繁。这是一个典型的郊区,街区特征很不鲜明,唯一标示性的元素是被诸多建筑群环绕的一片高尔夫球场。基于区域内已有初成规模的艺术展廊,艺文气息渐起,观音堂旨在发展成新的艺术区,而观音堂文化艺术中心则将成为对外展示的重要门户:总建筑面积为2万平方米,地面层为商业层(主要是艺术品的零售店),第二、三层设有办公室和艺术工作室,第四层为画廊。
客户要求建成一座低造价的地标性建筑,我们因而努力避免一切不必要的、做作的设计动作。面对紧张的资金和有限的工期,我们决定从一个方盒子开始,通过增加层次与挖空的方式,形成生动丰富的建筑形态和室内空间。从外表看建筑的形体逐渐淡化其巨大的尺度和绝对的完整性,通过立面和顶面上的体形减法得到的灰空间将其欧几里得式形体渐渐演变成一个通透的体量,这些灰空间和内部的功能布局息息相关。表皮混凝土板的节奏韵律则是对高架路上高速车流的回应。
在与邻接的城市肌理和现有的步行网络系统建立微妙连接的同时,建筑的内部空间也产生了多样性变化。功能与楼层被布局和“侵蚀”成不同程度的通透空间,造成了一种独特的、意料之外的虚实互文的效果,使僵硬呆板的空间得到一种前所未有的释放,这一切又完全是在一个10x10m柱网这一最简单经济的结构体系中实现的。
玻璃表面的使用和错动的天井利用空间不同的通透性营造出一种暧昧的气氛,开放与封闭、室内及室外的界限开始变得模糊。人们可以随意地在空间中穿行、驻足、观赏,享受空间所带来的丰富体验。









