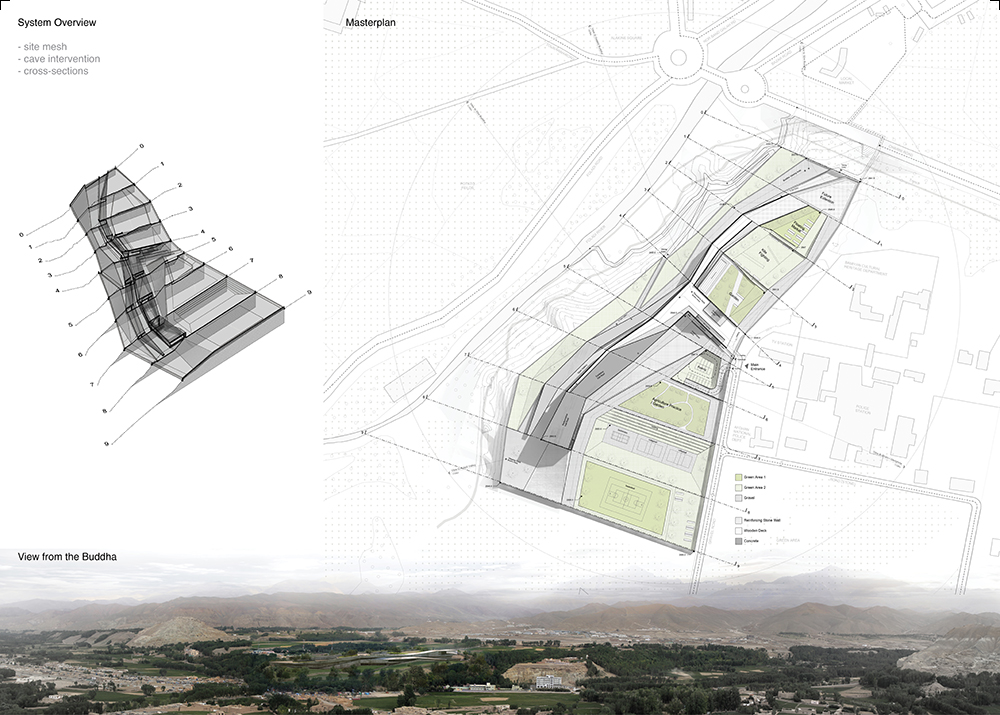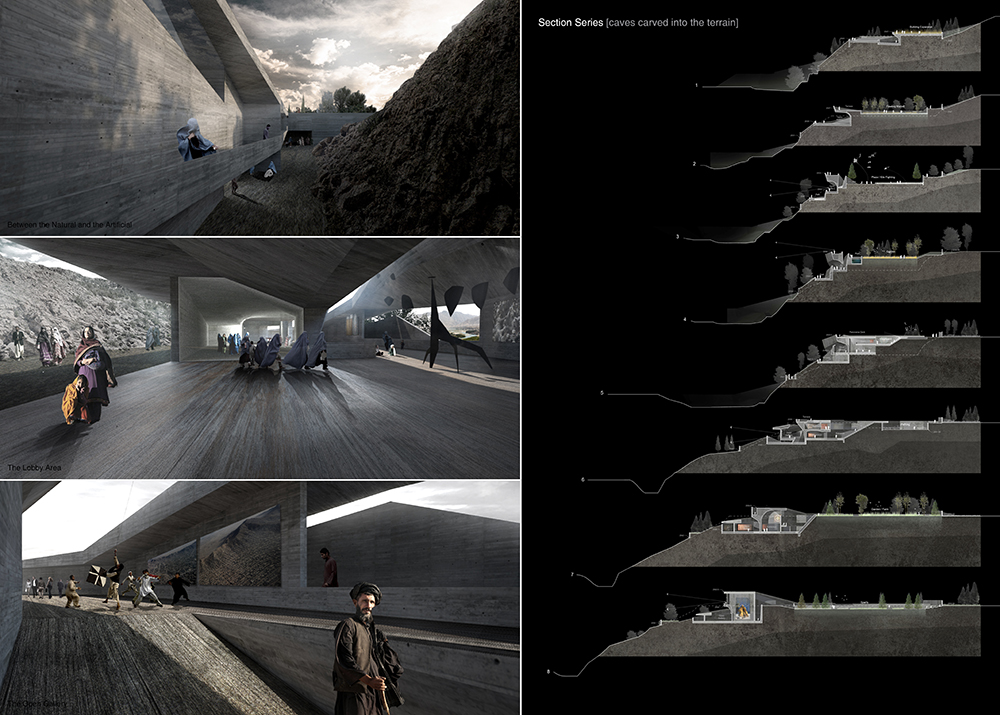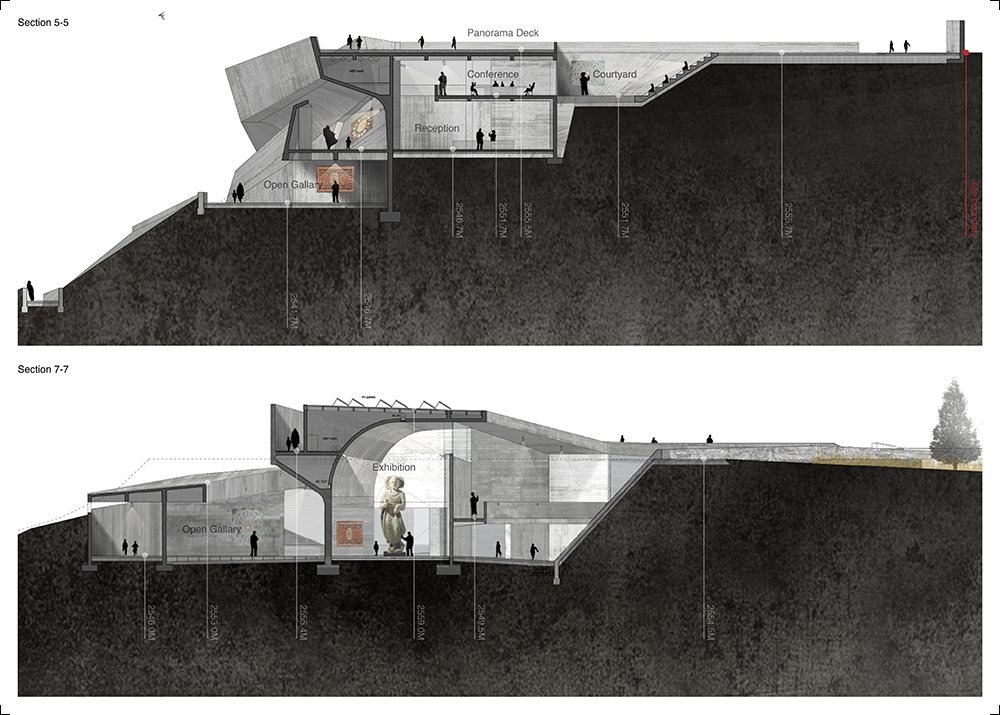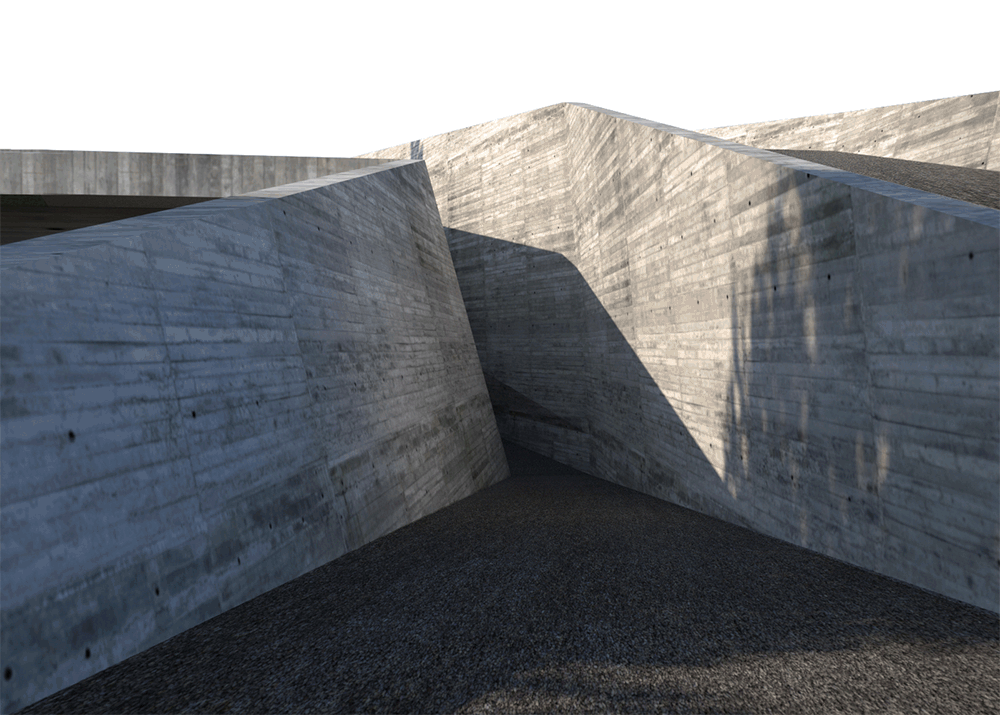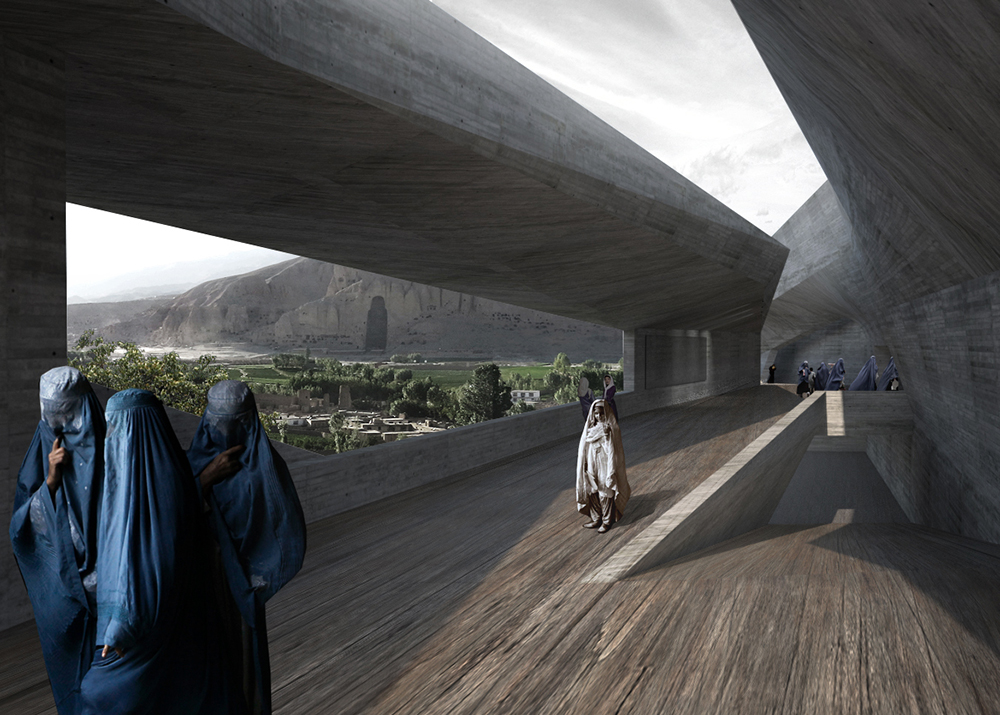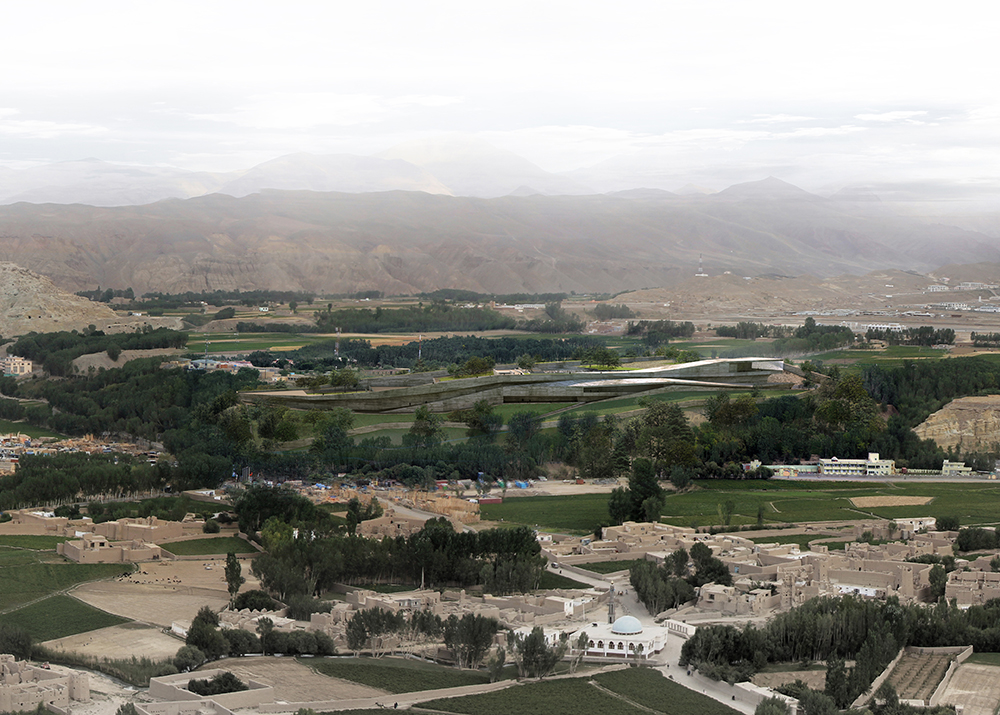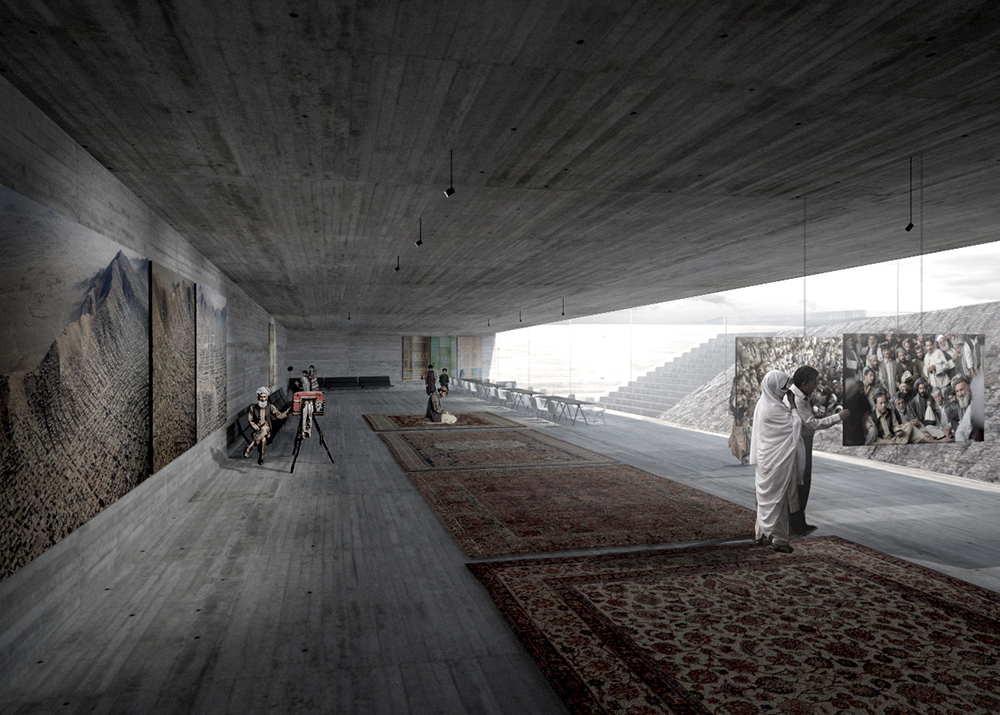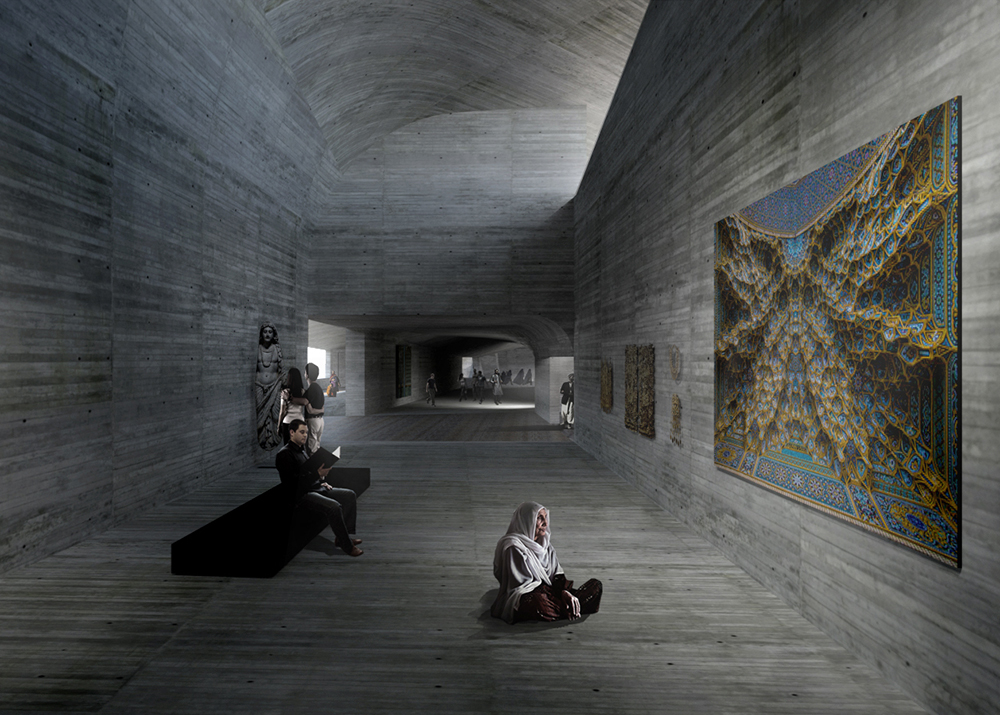con-cave: bamiyan cultural center
Year: 2015
Size: 2,200 m2
Type: cultural
Status: competition
Location: Bamiyan, Afghanistan
Client: Unesco Kabul
Partners in charge: Chen Chen, Federico Ruberto, Nicola Saladino
Design team: Wei Zhao
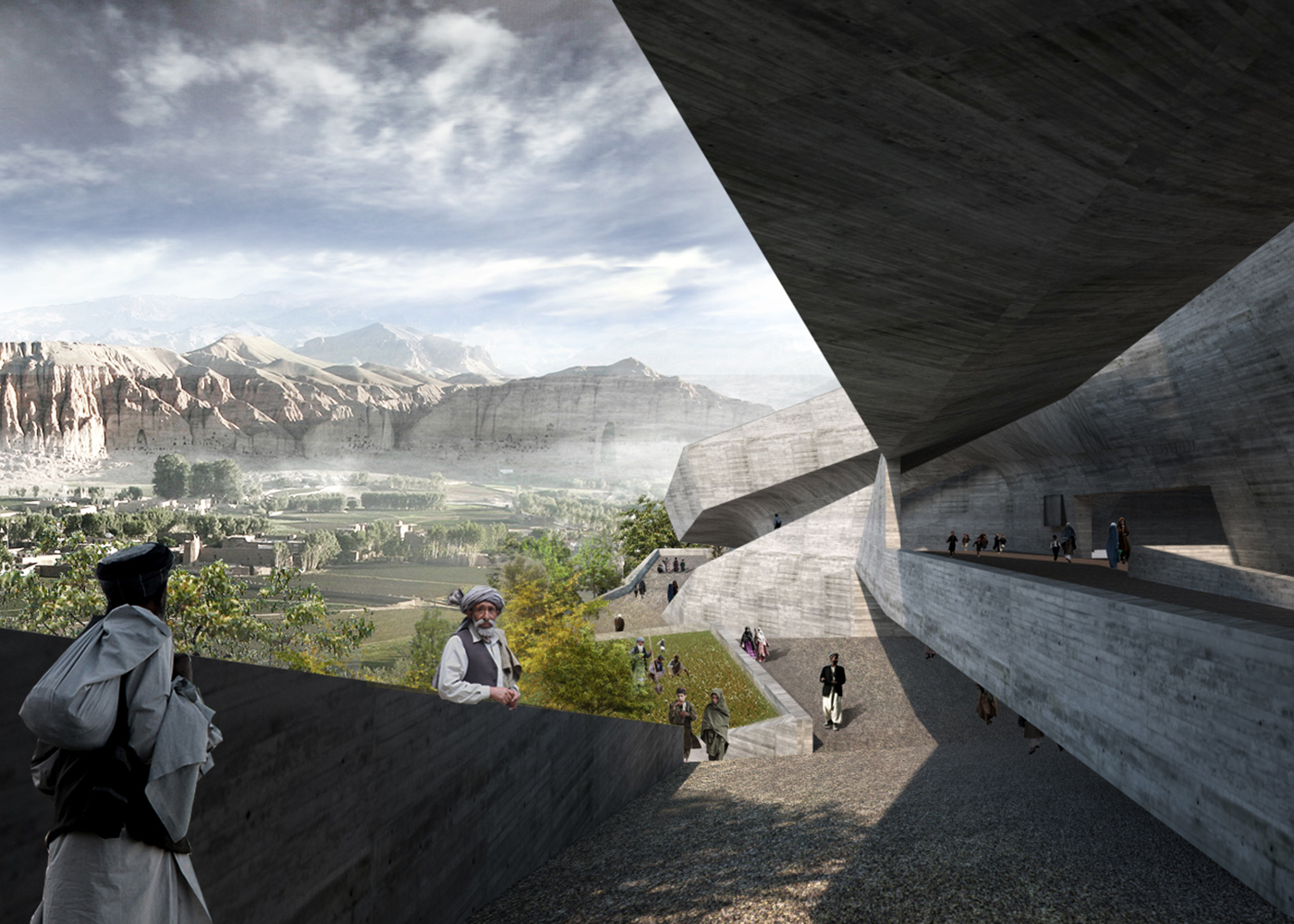
Con-cave is a spatial intervention that shapes the steep terrain of the site playing with the infiltration of the light: gathering, concentrating and dissipating it through the earthy sinuosity of interconnected underground passageways and tunnels. The varying chiaroscuro embraces the spaces, highlighting the materiality of the terrain, the solidity, and the different levels of humidity of the concrete walls. The light, blooming locally, becomes a sublime wave investing the visitor and inundating the gaze with the history and the culture of the Afghan landscape. The building opens towards the outside with rooms and terraces only in specific locations, offering an intentional selection of belvedere and sublime points of view.
The exploration of the cavities and tunnels shows the adherence of the volume to the natural conditions of the hill. Its topology is a modulation between naturalness and artificialness. It is not the stage of a naïve hypocritical camouflage but it is instead a synthetic morphological and structural unity that emerges from the landscape. Such imperfect fusion results in a series of perceptible longitudinal cuts that consciously declare, at points, the presence of the artefact.
It is not a self-contained building but a piece of public and open infrastructure where the indoor spaces are reduced to the minimal programmatic requirements. Cutting the land, it connects the valley with the hilltop, forming a variety of open, protected and enclosed spaces: gathering areas for the everyday uses of the local community and the visitors.
The maze of connections emphasizes the isomorphism of the building with the topography of the site. Taking advantage of the existing hill, its slopes and caverns are placed in accordance to the morphology of the terrain and its structural resistance. The built volumes result as a negotiation between the programmatic requirements, the autochthonous Afghan cave typologies, the regional climate, the lighting conditions, the selection of views, etc.
Taking all the previous factors at its premise, the spatial configuration of the building generates its continuity and discontinuities by the hybridization of two typologies: the chamber and the tunnel. The chamber locally defines the program and controls the space; the tunnel allows the blend to happen, the intentional connection of several caves into one system. The morphological metamorphosis between the “singularities” of local conditions is assessed and defined at each point, resulting in an “imperfect continuity”. This almost seamless interconnectedness, the transition between the specificity of several places is not a simple merging operation but an act of decision, a play made of a continuous lighting and spatial modulation, protrusion, invasions and interruptions.
“共同的洞穴”坐落于远望巴米扬大佛废墟的高地上,它将当地社区的新生活渗入到原有的地貌中,由诸多嵌入陡坡的地下和半地下的巢穴和通道共同组织。一系列新与旧、明与暗,材料的粗糙与细腻的强烈对比,充满这个新的文化中心场所。我们强调原有地形的特质:它的浑厚、坚实,而对当地材料混凝土的使用则强化了这种特殊的纪念性。在特定的角度和位置,室内外的视线和光线被连通起来,形成了一系列步移景异的序列。自然光在一些地方渗透进来,邀请来访者沉浸在对阿富汗当地景观的历史与文化的凝视中。
一系列洞穴和隧道随自然山势而展开。建筑至此已经成为自然和人工的一种中间状态,成为从景观地貌中涌现的一种形态的、结构的有机整体。在这样一种“不完美的拟态”中,人工与自然相互掩映,从西南到东北的一系列各异的地形剖面中可看到两者交互产生的丰富变化。
这不是一座自成一体的建筑,而是室内功能、开放空间和公共基础设施组成的综合体,一部连贯的构筑物。在这里,室内空间被缩减到满足功能需求的最小化。它们嵌入山体,用轻盈的步道连接山丘上下,并串联了一系列性格、尺度不同、处于不同标高的,开放、半开放的空间:它们不仅允许参观者经过有趣的空间序列参观展览、观看演出、参与课程,也供附近的社区休息、聚集、玩耍,欢庆。
这些交错相连的流线与掩映在地形起伏中的构筑物一同构成了一个整体。顺应地段的原始地形,一系列坡道和洞穴被布置在朝向巴米扬大佛废墟的坡地上,形成连续的观景步道和开放画廊,作为室内展览区的室外延伸。整个构筑物的体形和建构是建筑功能需求和当地条件(阿富汗当地穴居类型,地区气候,光照条件,朝向巴米扬大佛的视野等)相互作用与对话的结果。
在空间序列上,“洞穴”和“隧道”组织了这个充满连续与突变的综合体。形态、尺度、明暗各异的“洞穴”承载室内的各个功能空间,而“隧道”则允许“融合”的发生,让看似独立的各个功能空间串联成一个连贯的系统。从西南到东北,不同剖面形态适应场地上不同地点的光照、视野、空间等需求,而这个空间序列中各剖面间的相互转接,时而平滑,时而突变,制造了一种戏剧性的起承转合,而充满动态和趣味。


