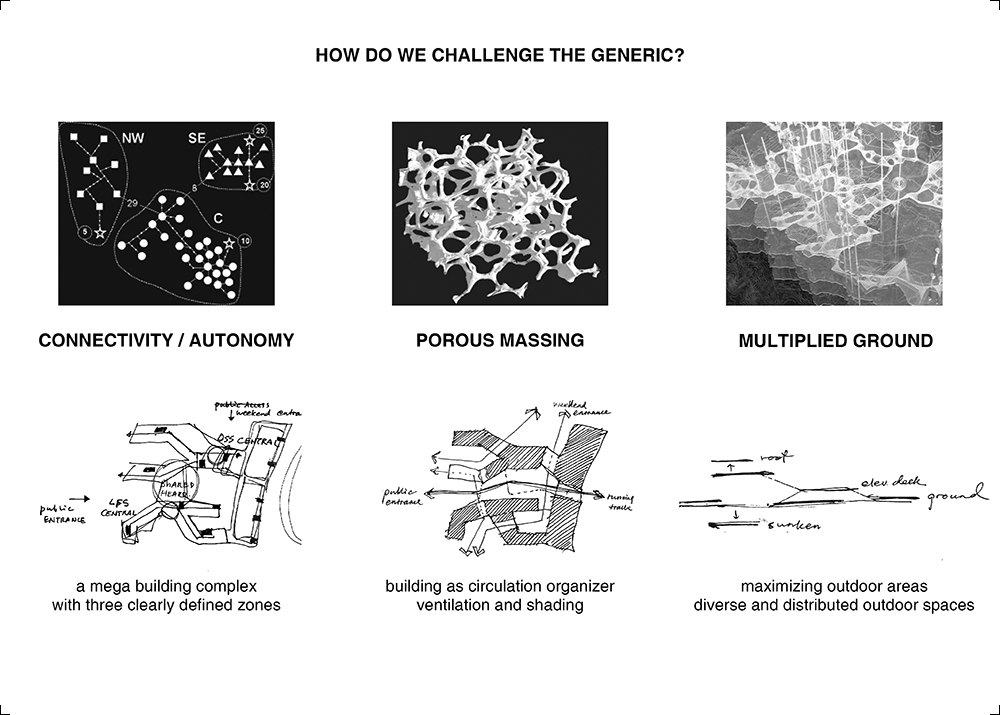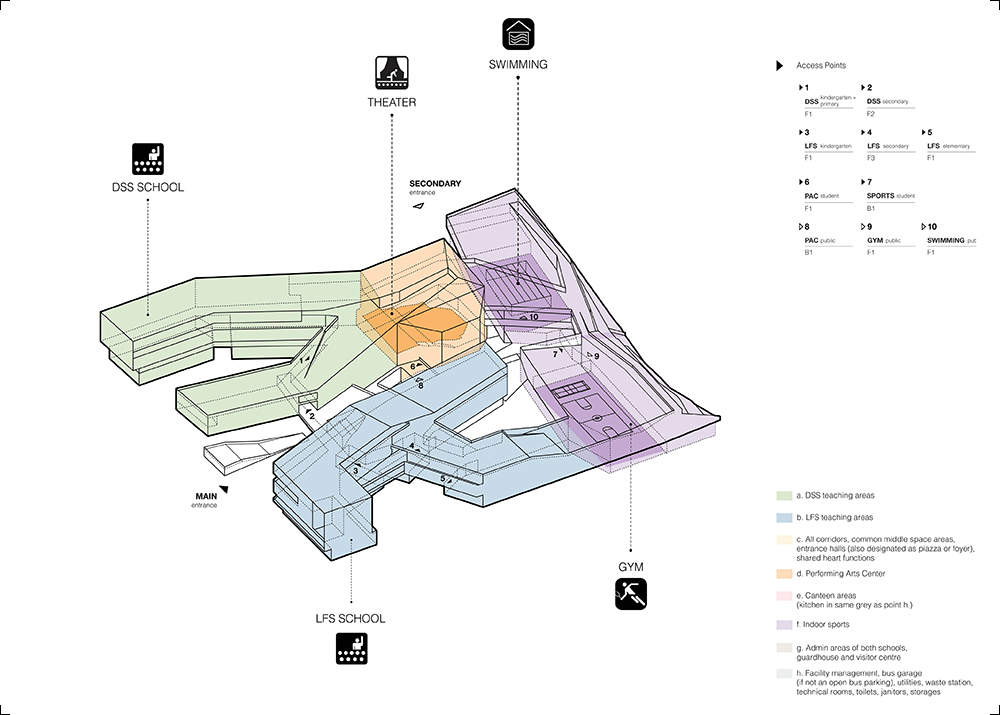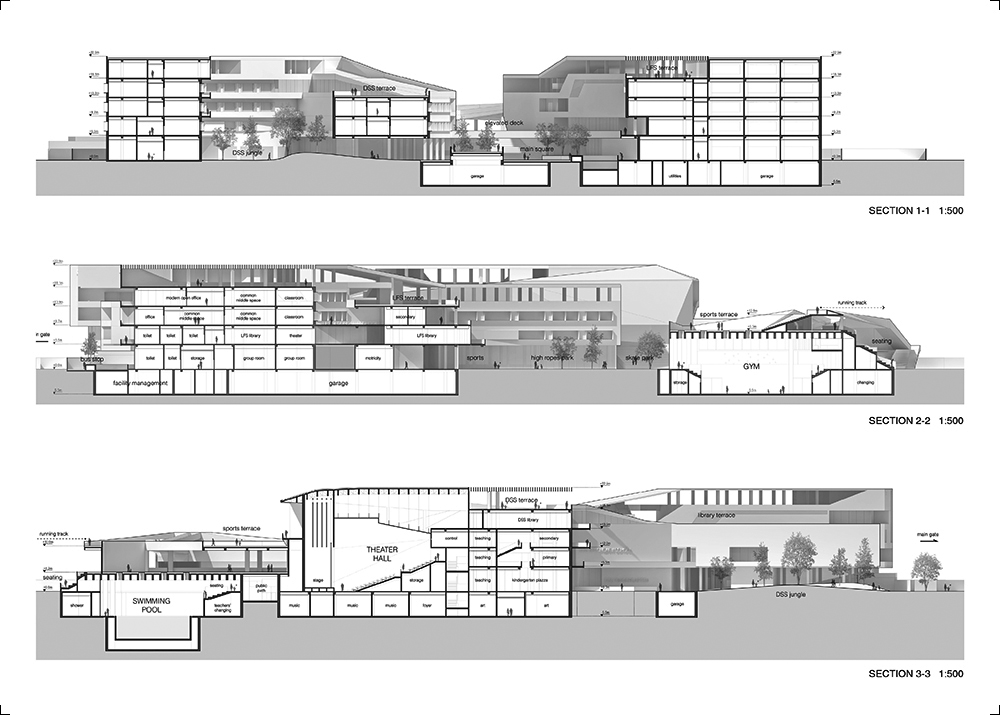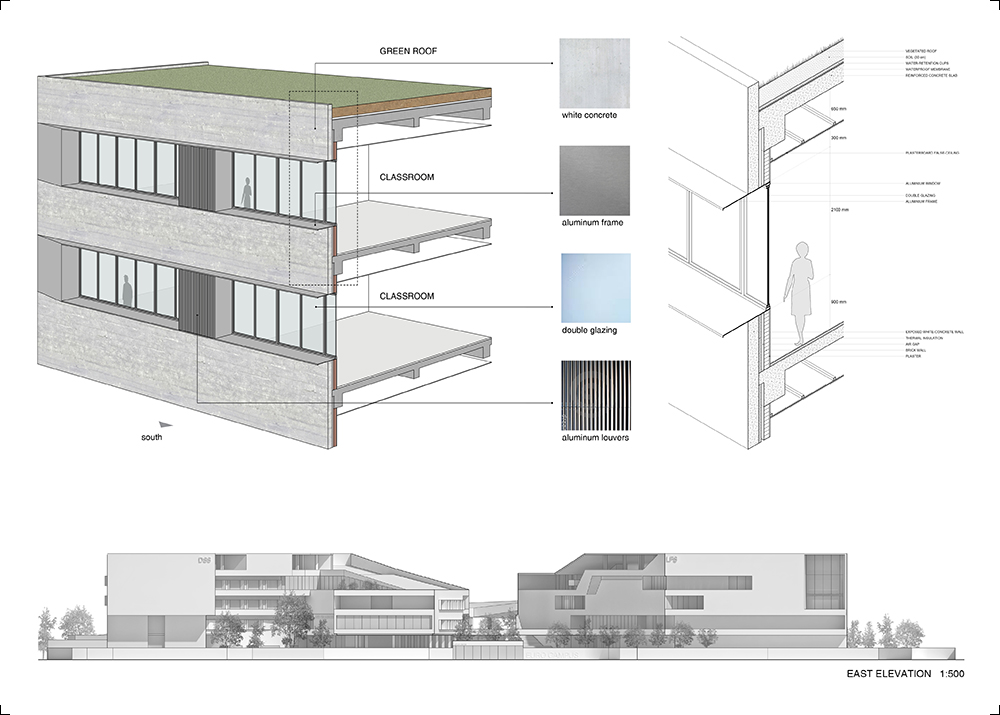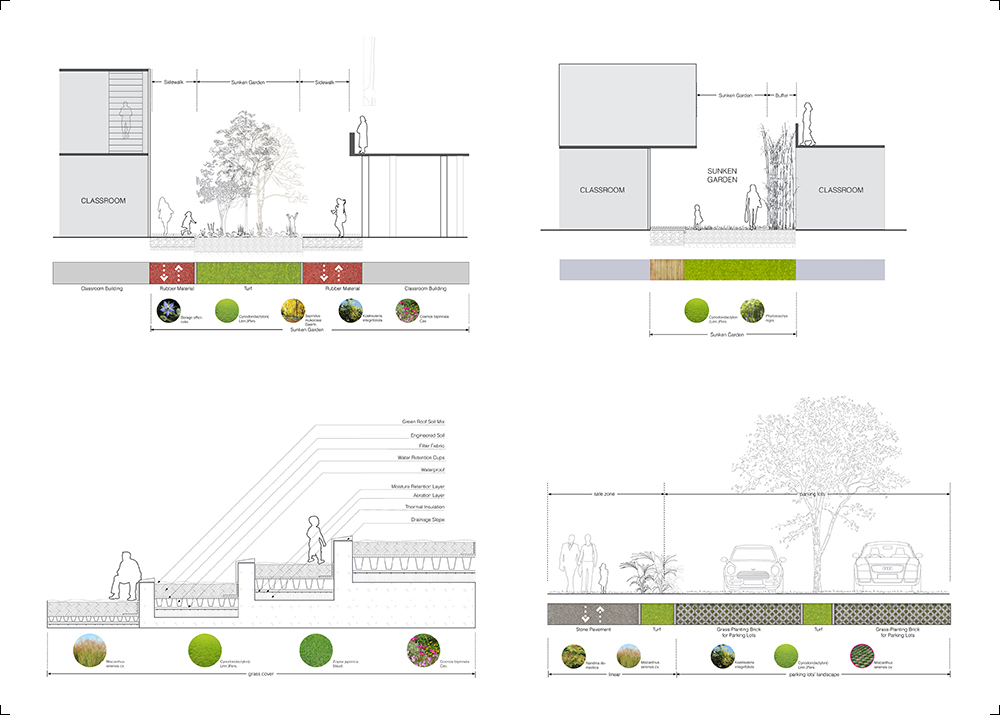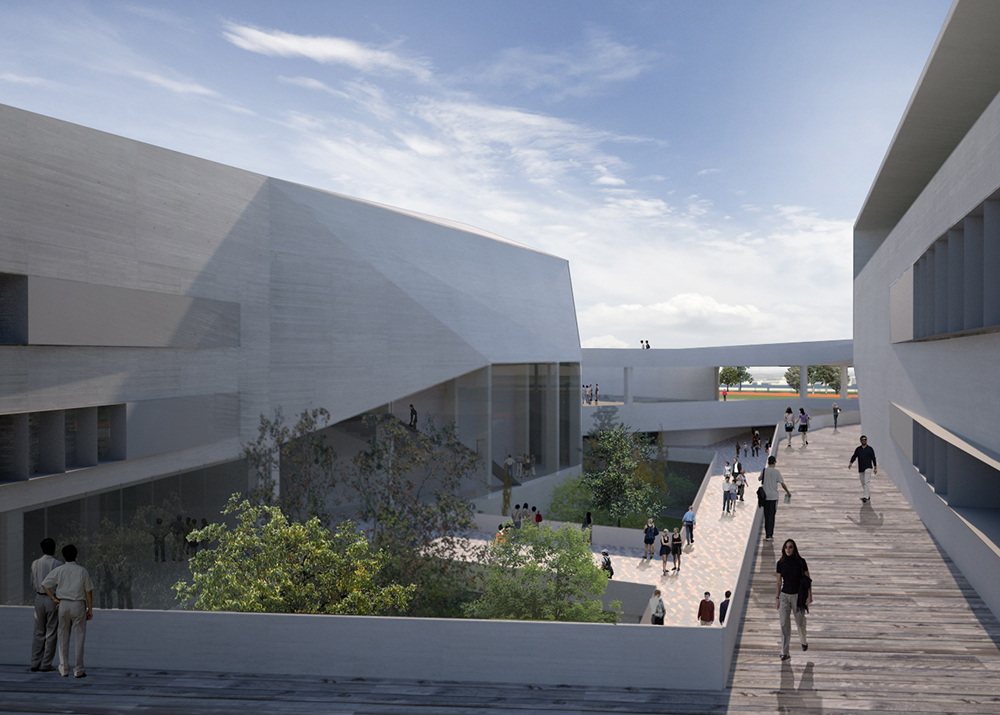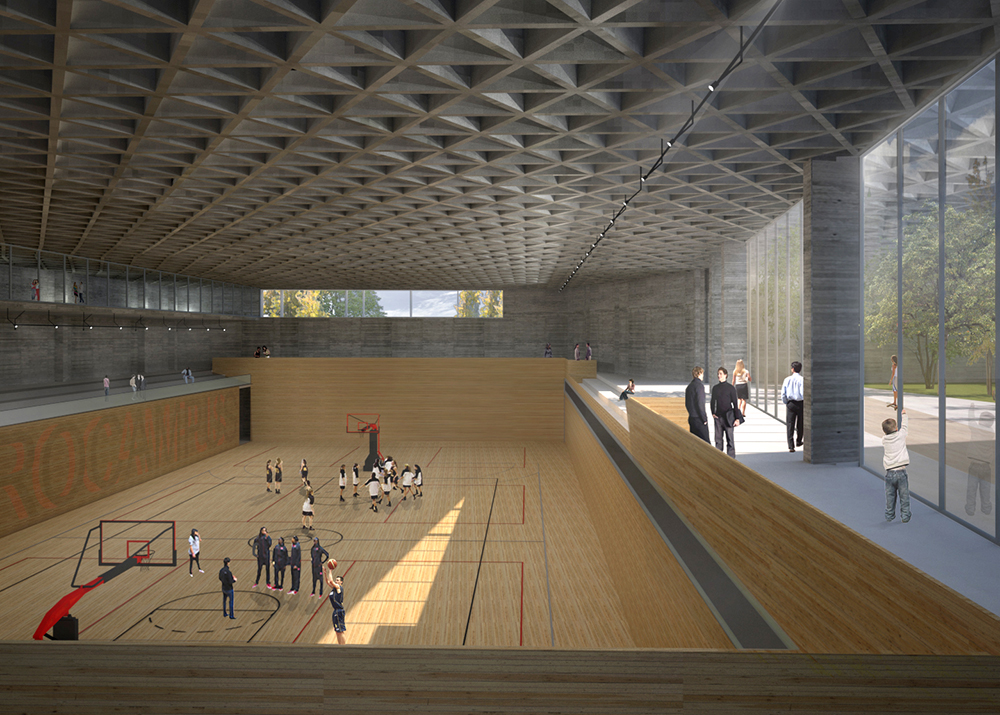eurocampus
Year: 2015
Size: 46,000 m2
Type: educational
Status: competition
Location: Shanghai, China
Client: Eurocampus
Partners in charge: Chen Chen, Federico Ruberto, Nicola Saladino
Design team: Lingfeng Li, Yang Xue, Mengze Xu

Eurocampus Shanghai is planned to host over 2000 students, with a variety of ages ranging from three to eighteen years. The campus is shared by a French and a German school, each running its own kindergarten, primary school, middle school and high school, while sharing common facilities such as the sports and the cultural center. The designers were asked to propose solutions to the following challenges: defining the spatial configuration of public and private areas for various teaching clusters, managing multiple interweaving circulations, fitting a large amount of outdoor spaces in such a high-density plot.
Our design strives at constituting a building that, managing complexity through dynamism and interconnectivity, is able to cope with the over-regulations. The educational space nowadays is afflicted by hyper restrictive norms that reduce the potential of architecture to shape the school as the ultimate space of knowledge.
Thus we aimed at a complex organism with a common principle at its core that defines the site, the buildings, the two schools requirements, the specificity of the various teaching clusters and their correlated classes; a holistic vision that integrates the macro and the micro requirements into one unique organization; a scalar composition that shows at different levels the same characteristics, elements, specificities, that moderates gently its “molar” structures to its “molecular” cells, and vice versa; a building designed neither as an imposing unity nor as a mere sum of discrete elements, but a building formed as a network of relations.
The general diagram, the massing and the clusters of the building are designed according to three compositional and processual principles, which we call “multiplied ground”, “porosity”, and “connectivity / autonomy”. The three principles work as a cascading formula, a process of diversification of an initially relatively “flat and abstract” surface.
“Multiplied Ground” is the principle that maximizes the amount of active surfaces, splitting and displacing them on different interrelated and interconnected levels. It is a strategy that works particularly well for a high-density campus, especially with a distributed network of ever changing outdoor spaces and nodal filters that can facilitate the diversification of connections and the typology of enclosures. “Multiplying” is the strategy that smoothens up the transition between the landscape and the building. Given the extreme density of activities on the site, it avoids the creation of a final massing that is oppressive and self-imposing.
The “Porosity” of the massing is our way of distancing internally the activities, producing “filters” of privacy. It’s a principle that works in accordance to and together with the multilayered system of connections previously described. It is a strategy to maximize the natural ventilation and the shading, developed in accordance to the external nodal conjunctions of the networks, and the internal break-through and passage ways of the schools. The amplification of the building porosity is shaped and studied to pair the internal clusters defined by the brief and to allow different degrees of permeability and accessibility.
Finally, the concept of “connectivity / autonomy” works as a conceptual tool, a way for us to sort and refine the two previous principles. It is a layer that helps organize the multiplicity of the very diverse activities in accordance to their needs, generating an overall balanced, congruous and consistent building massing. It is a way to assure and evaluate the needed privacy and the level of connectivity of each single activity.
上海德法学校招收两国年龄3-18岁的2000多名学生。德法两校均包含各自独立运营的幼儿园、小学、中学,同时共享运动与文艺设施。为不同教学功能团组定义公共、半私密、私密空间,对相互交织的多条不同流线进行分时管理,以及如何在这样一个高密度的校园空间中提供尽量多且丰富的户外活动空间,是竞赛任务书向建筑师提出的设计挑战。
学校建筑的规范(朝向,层高,间距等)对空间创新的束缚极为严苛,建筑师创作空间往往相对局促,大多数校园建筑千篇一律毫无特征。我们希望挑战校园设计的普遍范式,在满足规范要求的前提下,提出一个与德法学校实验性的教育理念匹配的充满灵感的全新空间体验。
我们的方案致力于利用一个充满变化与动感的“巨构建筑”,组织复杂的流线联系及公私分区。这部多孔而通透的“巨构建筑”在宏观,微观等不同的尺度层次塑造统一连贯的校园空间体验。它决不是一座雄伟的单体,也非互不相关元素的堆叠,而是一部整合了建筑,景观,教学,休闲,室内,室外等复杂关系的空间网络或基础设施。
方案的整体概念构思体现了如下三个空间策略:“多层地面”,“多孔性”,“兼具连通和自治性”。正是这三个原则引导着这部建筑逐渐复杂丰富的生成过程。
“多层地面”的策略试图最大化可利用的户外空间,一系列大小不一又互为联系的户外活动区域被分布在不同的层次而供不同年龄段的学生使用。在如此一个高密度的校园场地来说,这个策略尤为重要,它保证了任务书所提出的数十个具有严格空间要求的户外空间得以实现。这些室外空间特征各不相同,有些开敞,有些围合,有些包含具体的活动设施和功能设定,有些有意的保留灵活性以适应多功能的校园休闲诉求。这些户外空间与室内教学空间之间互为渗透,延伸,他们也是缓和建筑密度,营造一个舒适,放松而有趣的校园空间至关重要的一部分。
“多孔性”的体型策略不仅使得相对较大的建筑体量能在内部提供足够的渗透性,一方面控制建筑内部各活动空间之间的疏离程度,创造一系列尺度亲人的(半)围合空间;另一方面作为被动式节能的气候策略,适应上海地区炎热多雨的特征,尽可能多的提供自然通风和遮阳遮雨,实现“共同屋面”的构想——在不利气候条件下,学生可以穿过一系列有遮蔽的灰空间到达校园的各个空间。这与上一段“多层地面”所提到的多层串联的外部空间系统是相辅相成的。
最后,“连接/自治”的概念指导了校园功能组团的分布,它与上文的两个空间概念一同,完成了整个校园的空间组织。位于校园西北的德国学校,校园西南的法国学校互为独立,并均与位于东侧的共享区域(运动与文艺等)在中央公共活动区域(多功能厅,食堂等)相连。这四个功能组团均可以独立或联合运营,特别是运动与表演中心也特别在动线上兼顾周末向社区单独开放的可能。除了少数供特定班级教室使用的活动平台外,所有的开放空间都可以实现彼此的室外联通,并最终通向位于校园东侧的主操场。
