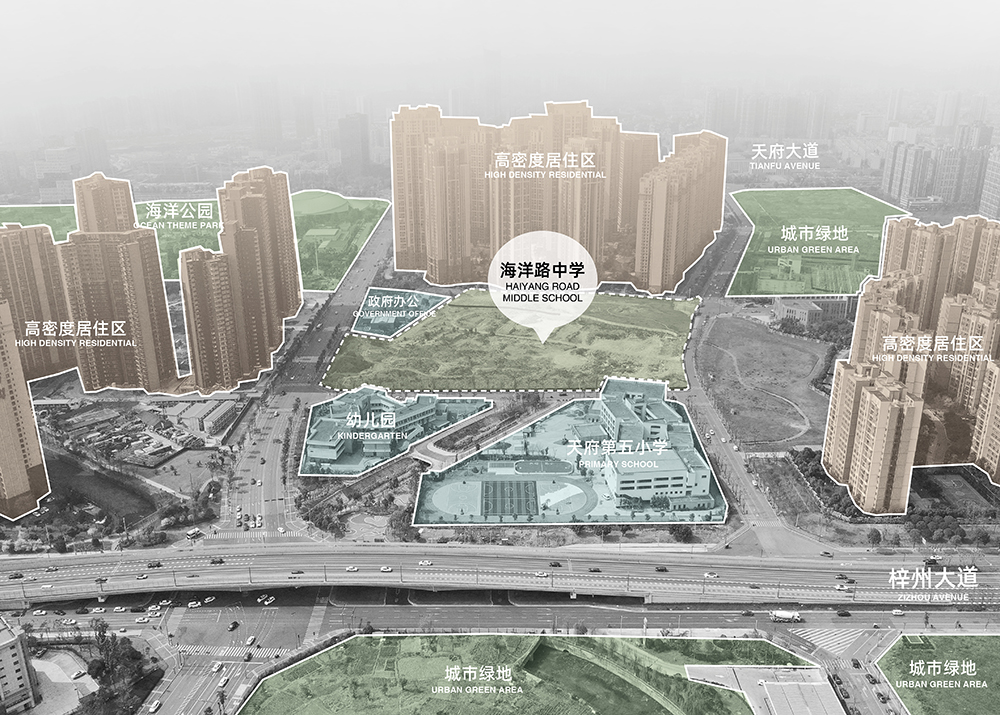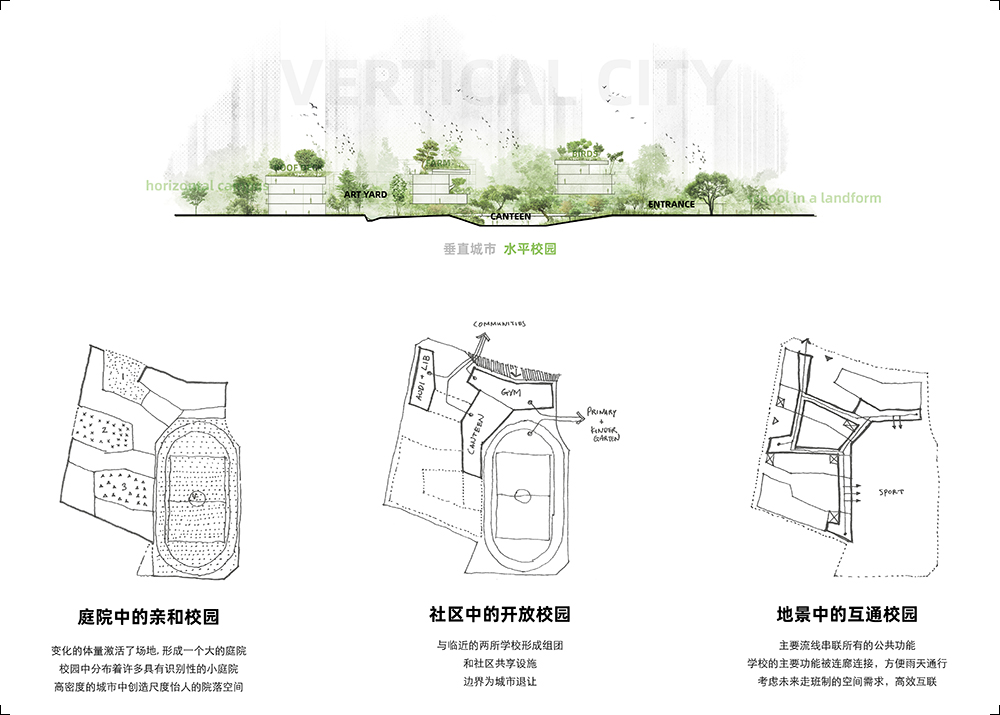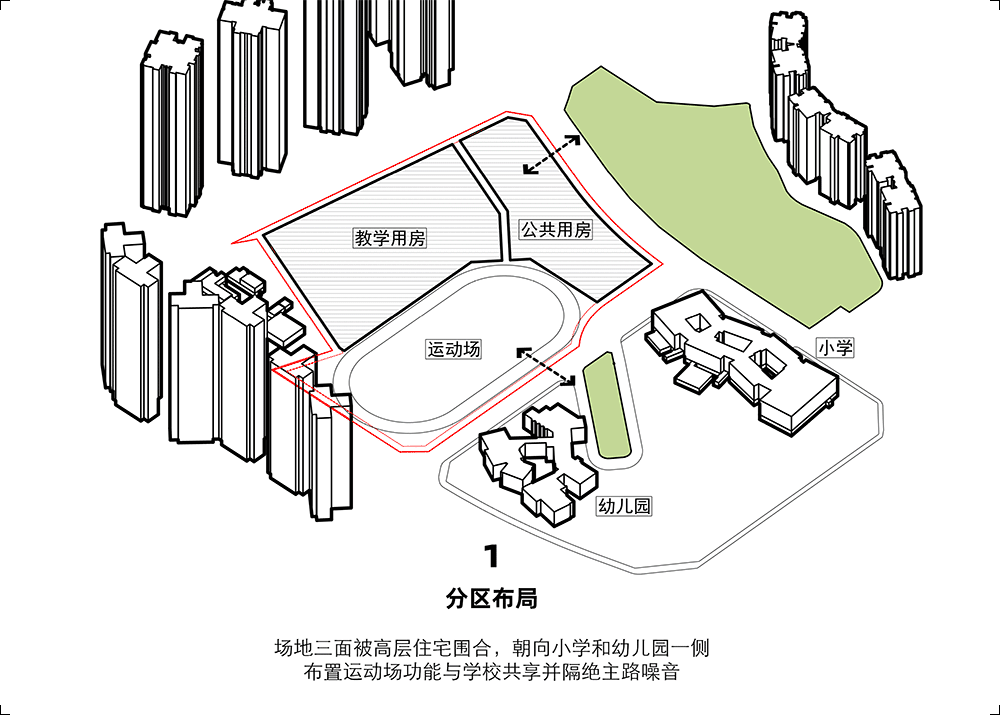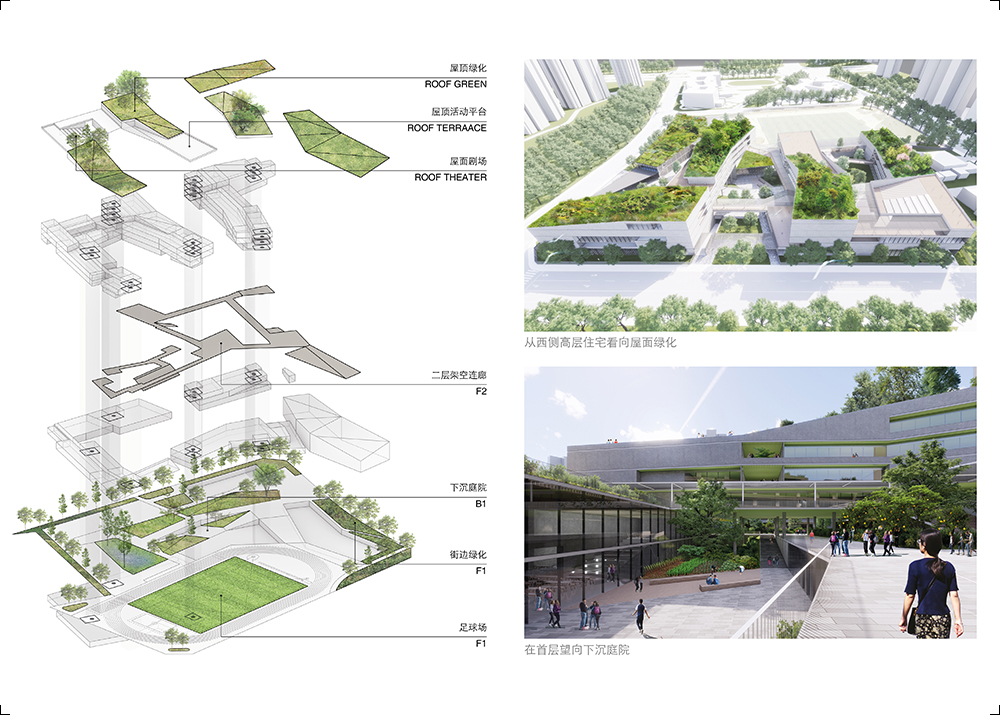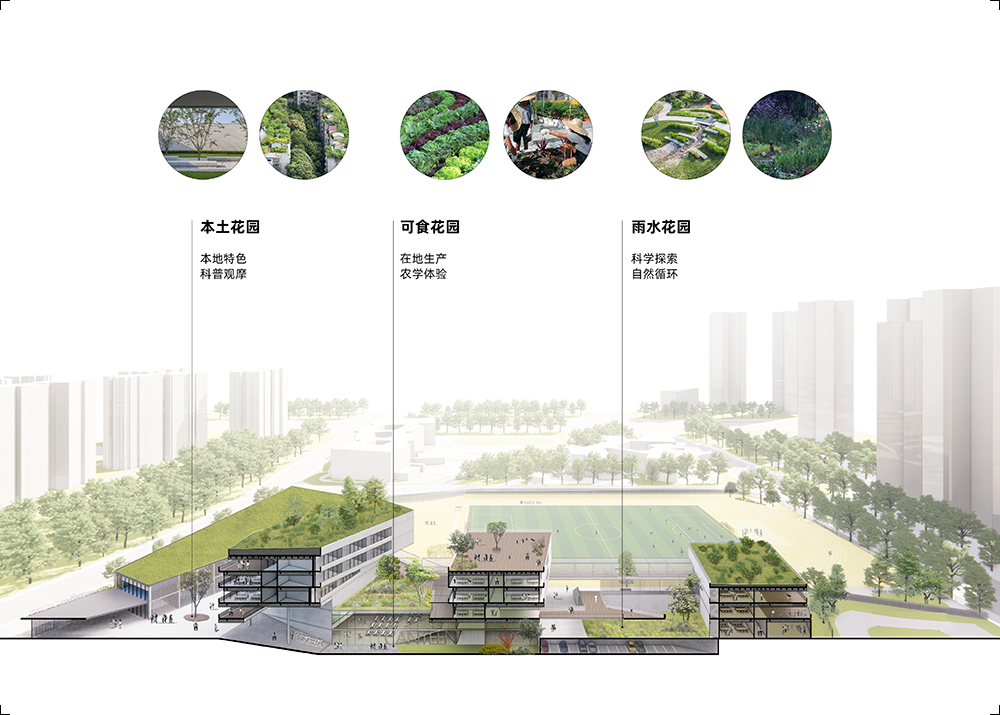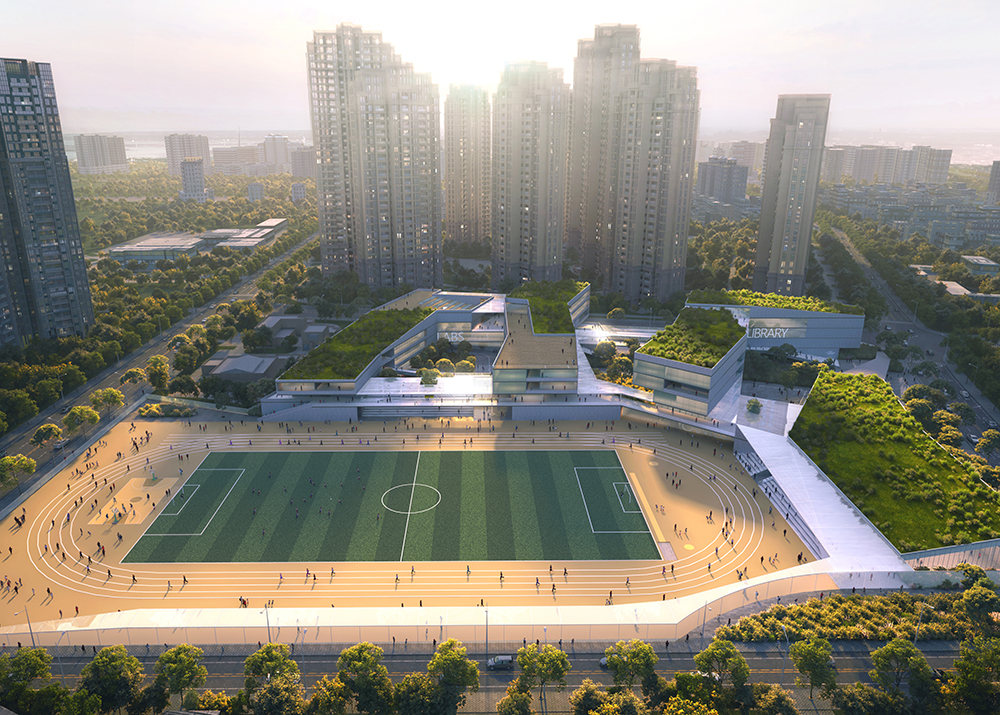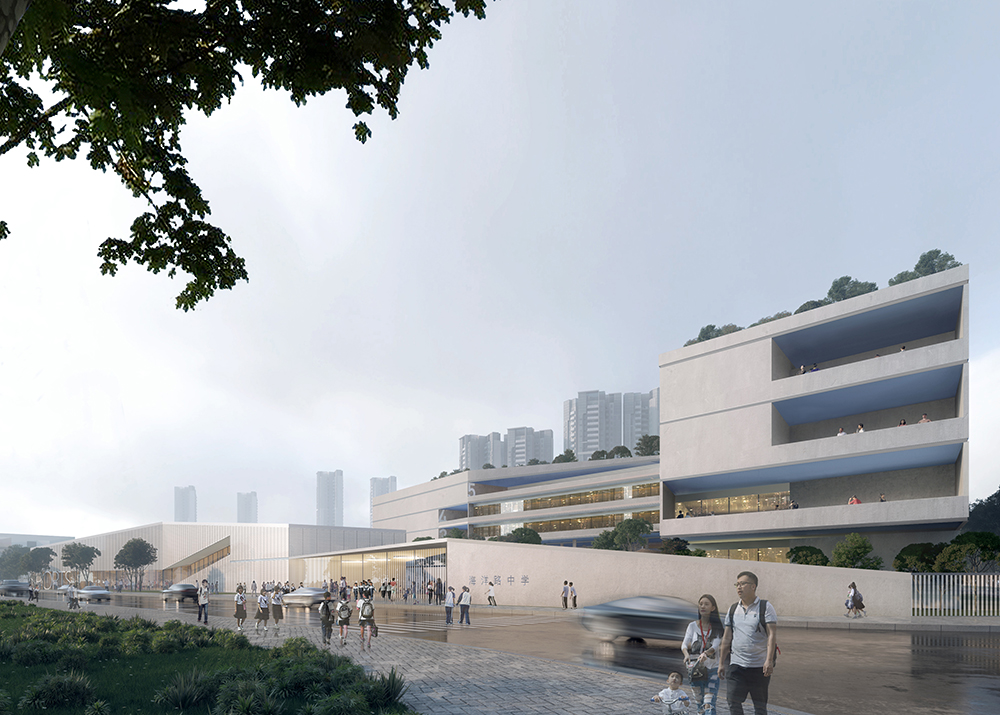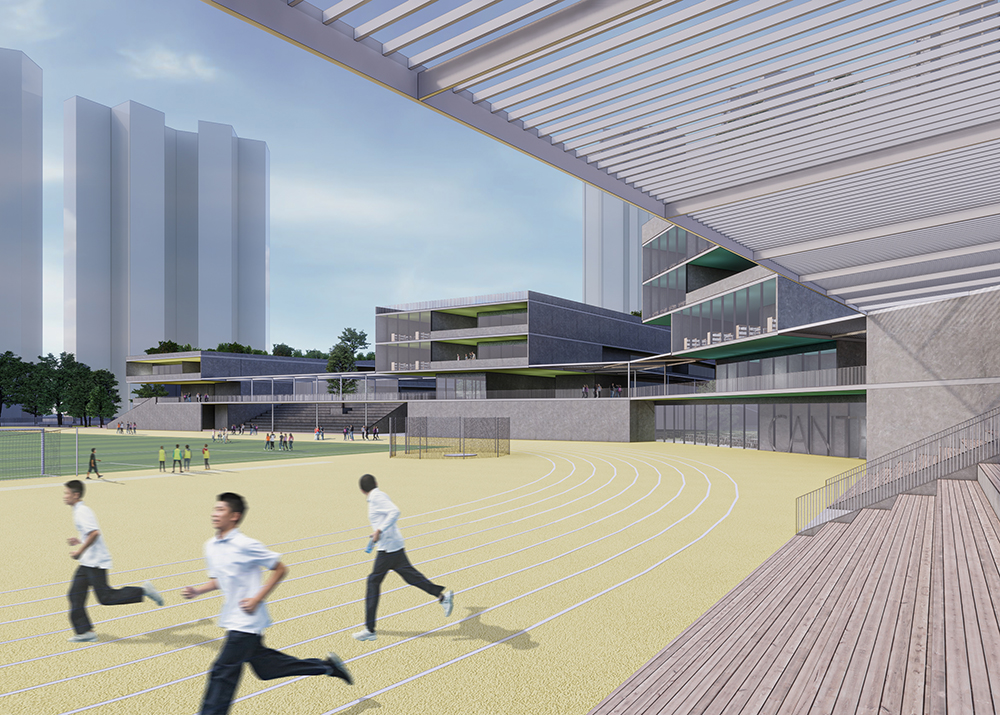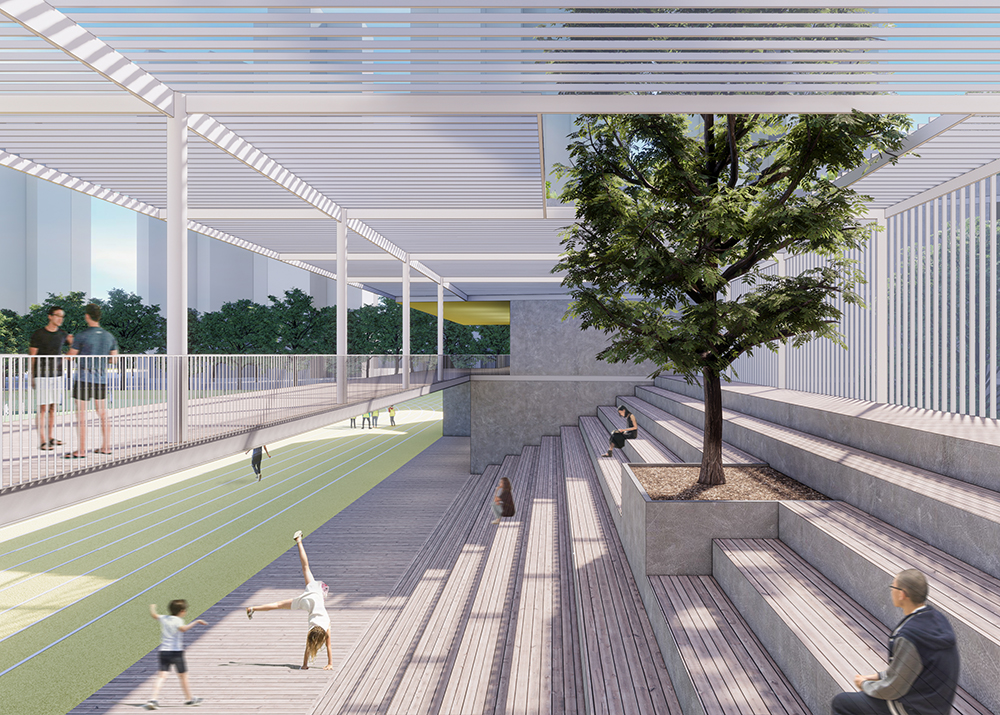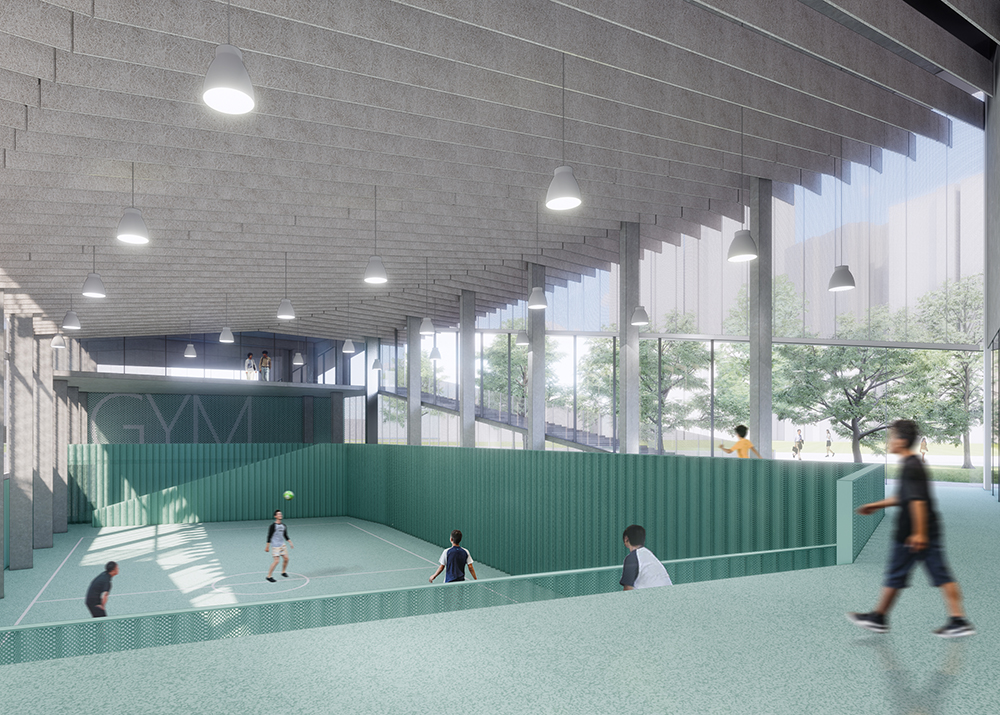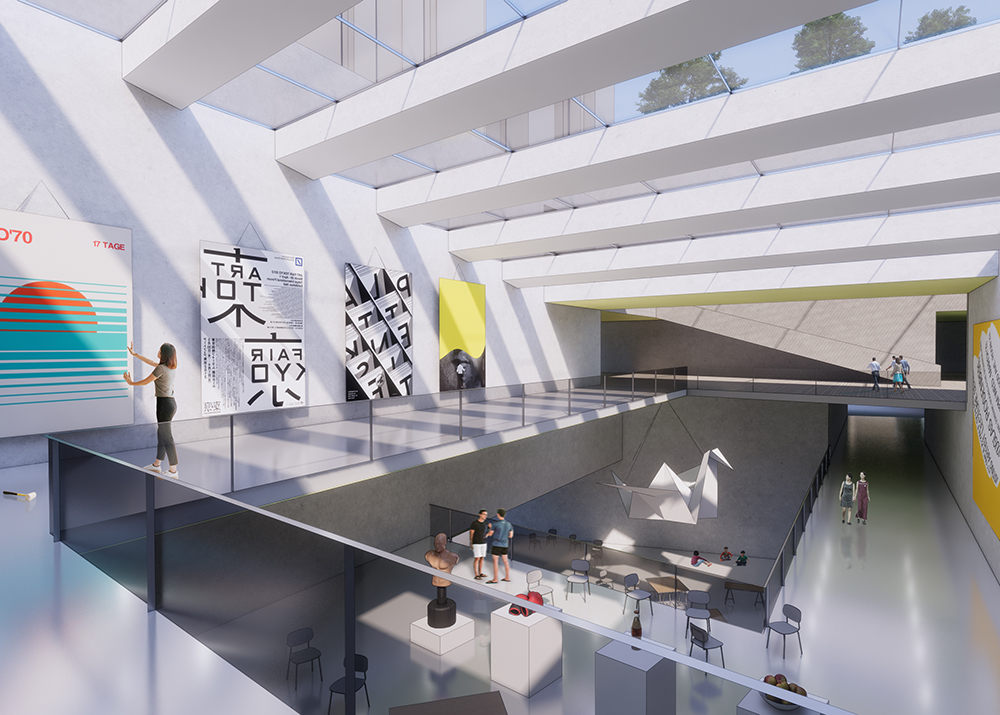[oasis]: haiyang rd. middle school
Year: 2021
Size: 40,000 m2
Type: educational
Status: competition
Location: Chengdu, Sichuan, China
Client: Sichuan Tianfu Planning Bureau
Partners in charge: Chen Chen, Nicola Saladino
Design team: Shoutuo Lyu, Marco Navarro, Peng Nie, Jinghui Chen

Chengdu Haiyang Road Middle School is located in Tianfu New District, Chengdu, which is known as the Garden City. The north, west and south sides of the site are surrounded by high-density residential areas. The uniform residential towers with dense windows create an extremely oppressive visual experience for the site. The primary school and kindergarten on the east side of the site are located on both sides of a southeast-northwest landscape water system axis, facing the site across the road.
Ocean Road Middle School will become a junior high school with 54 classes and 2,700 places. Future education reform requires campus design to fully consider the space requirements of the shift system, three-dimensional sharing, and efficient interconnection; on the other hand, the school's gymnasium, lecture hall, track and field and other facilities can be shared with surrounding residents in a time-sharing manner, reshaping the school boundary. City-school symbiosis; another topic that students and parents pay special attention to is the garden-like creation of schools. A better ecological environment will make the campus itself a textbook for natural education, creating diverse, flexible, interactive indoor and outdoor spaces, enriching Students choose space in classrooms, recesses, and extracurriculars, and the campus as a whole becomes a coherent spatial experience that fully penetrates indoors and outdoors.
The site is like an open space in the center of a high-density neighborhood overlooked by high-rise buildings. In such a special context, the school we envisioned should be like an oasis, giving precious respite to the high-density urban neighborhood. Campus buildings can fully enclose the internal space of the campus and create a series of intimate and pleasant courtyard spaces for children in a high-density city. At the same time, the cultural functions of the school also feed back into the surrounding communities and can be closely linked and shared with existing educational facilities in the surrounding areas. We tried to create a landscape-like school integrated into the community, an educational complex hidden in the garden.
Friendly campus in the courtyard: three-dimensional sharing and efficient interconnection
The dynamically changing volume activates every inch of space in the irregular site, forming a huge courtyard, enclosing the site into a quiet, friendly, and pleasantly sized introverted space. The main entrance of the campus is located on the north side with a wide view, carrying parents' walking route for picking up and dropping off, forming a spacious and pleasant waiting area for parents under the eaves. The secondary entrance is located on the west side, and parents can drive into the pick-up and drop-off area formed by the entrance. There is a school bus drop-off area in the basement, which is adjacent to the central sunken courtyard, making it convenient for students to get off the bus and enter various teaching buildings through the garden.
The main teaching space is located in three interconnected strips on the southwest side, which are divided into teaching groups for three grades. The standard floor of each group includes ordinary classrooms on the south side and teacher offices and classrooms for various subjects on the north side. Different groups of buildings adopt different colors on their facades, and each have three courtyards with different themes. Classrooms for each subject are arranged in groups to form a variety of indoor and outdoor themed spaces, and provide an important sense of belonging and identification for the three courtyards. The Art Building located in the southwest corner gathers art, music, and dance disciplines and becomes the artistic and spiritual core of the campus.
Open campus in the community: reshape boundaries and open sharing
"One community, three schools." The new school attempts to form an educational group with neighboring primary schools and kindergartens to provide teaching and activity facilities for children aged 3 to 15 years old. The landscape axis between the primary school and the kindergarten extends northwest to the interior of the campus, forming a shared axis from the shared entrance on the east side to the main entrance on the north side, and organizes adjacent shared functions. Large spaces such as lecture halls, libraries, and gymnasiums are relatively independent public facilities on campus. Their shapes are freer, and structural forms have become an important element of interior design, creating memorable public space nodes.
The main entrance on the north side exits the square within the red line and faces the green belt on the north side of the road. Combined with the street landscape design, a spacious and pleasant waiting area for parents under the eaves is formed. This important public interface represents the appearance of the campus to the entire community and city. It also hopes to give an overall improvement to the surrounding environment so that the school can better integrate into the community.
Interconnected campus in the landscape: multiple layers of ground, transparent and porous
In a city that develops vertically, the school volume is spread out horizontally to form a ground landscape, which is hidden as much as possible and becomes an extension of the ground. Various public facilities are arranged in the podium to become a landscape-style public ground full of rich functions for the entire school; the dynamic horizontal building volume is slightly folded, staggered, transparent and porous. The artificial landscape is a subtle response to the local landforms of Chengdu, and the courtyard sequence of Yiyi Jingyi attempts to create a more oriental landscape experience. The rich layers in the limited campus space add depth to the space and become a source of surprise and inspiration for children in their daily lives. The sunken courtyard, first-floor ground, second-floor corridor, and roof landscape—the multi-layered ground not only provides the entire campus with diverse and dispersed open spaces for social games and natural exploration, but also serves as an outdoor penetration and extension of the indoor teaching space. , also provides a variety of options for walking through the campus: the ground floor connects all public functions, and the intersecting moving lines form large and small squares to promote communication and interaction between children of different grades; the wind and rain corridor on the second floor makes the entire campus located in "one "Under the common roof", there is smooth interconnection regardless of rain or shine.
The three courtyards each have different landscape themes: the native garden on the north side is planted with local characteristic plants and provides an outdoor classroom for students to observe nature science; the edible garden in the middle is adjacent to the canteen, where students can take care of and pick fruits and vegetables on a small farm. , children learn about the agronomic experience of local production; the rain garden on the south side is an important component of the sponge campus, where children interact with water, explore scientifically, and educate through fun. The roof of the teaching building leaves space for birds to inhabit, so that children can interact with nature, have a distant view, and coexist harmoniously.
成都海洋路中学位于具有花园城市美誉的成都天府新区。场地北、西、南侧均被高密度住区所环绕,千篇一律窗口稠密的住宅塔楼对场地形成极为压迫的视觉体验。场地东侧的小学及幼儿园分居于一条东南-西北的景观水系轴线两侧,与场地隔路相望。
海洋路中学将成为一个54班规模2700学位的初中学校。未来的教育改革要求校园设计充分考虑走班制的空间需求,立体共享,高效互联;另一方面,学校中体育馆、报告厅、田径场等设施可以与周边居民分时共享,重塑学校边界,城校共生;学生和家长格外关注的另一个话题是学校的花园式营造,更好的生态环境,将使校园本身成为自然教育的教科书,创造多样、灵活、互动性强的室内外空间,丰富学生课堂、课间、课外的空间选择,校园整体成为室内外充分渗透的连贯空间体验。
场地有如高密度街区中心的被高楼俯瞰的一片空旷地面,在这样一个特殊的语境下,我们设想的学校应该如一片绿洲,给高密度的城市街区予以宝贵的喘息。校园建筑能够给予校园内部空间充分的围合,在高密度的城市中为孩子们创造一系列尺度亲密宜人的院落空间。同时,学校的文化功能也反哺周边社区,并能密切与周边的现有教育设施联动共享。我们试图营造一座融入社区的地景式的学校,一座隐匿于花园中的教育综合体。
庭院中的亲和校园 _立体共享 高效互联
变化灵动的体量激活不规则场地中的每一寸空间,形成一个巨大的庭院,将场地内围合出安静亲切、尺度宜人的内向空间。校园主入口位于视野开阔的北侧,承载家长步行接送动线,形成檐下宽敞宜人的家长等候区。次入口位于西侧,家长可开车进入入口后退形成的汽车接送区。地库设有校巴落客区,紧邻中央下沉庭院,方便学生下车后穿过花园进入各个教学楼。
主要教学空间位于靠西南侧的三栋互相连接的条状体量内,分别为三个年级的教学组团,每个组团标准层包括南侧的普通教室和北侧的教师办公室及各学科教室。不同组团的建筑立面采用不同的色彩,分别拥有三个主题不同的庭院。各学科教室成组布置,形成多样的室内外主题空间,并为三个庭院提供了重要的归属感和识别性。位于西南角的艺术楼集合美术、音乐、舞蹈学科,成为校园艺术和精神的核心。
社区中的开放校园 _重塑边界 开放共享
“一个社区,三所学校。”新建学校试图与临近的小学及幼儿园形成教育组团,为3岁到15岁的少儿提供教学与活动设施。小学与幼儿园间的景观轴线向西北延申至校园内部,从东侧共享入口到北侧主入口间形成共享轴线,并组织了临近的共享功能。报告厅、图书馆、体育馆等大空间是校园中较为独立的公共设施,其体型更加自由,结构形式成为室内设计的重要元素,创造出令人记忆深刻的公共空间节点。
北侧主入口红线内退出广场,面向道路北侧的绿带,结合街道景观设计形成檐下宽敞宜人的家长等候区。这个重要的公共界面代表了校园对整个社区与城市的面貌,也希望给予周边环境一次整体提升,使得学校更好的融入社区。
地景中的互通校园 _多层地面 通透多孔
在垂直向发展的城市中,学校体量水平展开形成地面景观,尽量消隐而成为地面的延申。裙房中布置各项公共设施成为整个学校的一个充满丰富功能的地景式公共地面;富于动感的水平向建筑体量微折、错动、通透、多孔。人工地景是对成都当地地貌的微妙回应,步移景易的庭院序列则试图创造出一种更加东方的景观体验。有限校园空间中的丰富层次,增加了空间的情趣进深,成为孩子们每日生活中惊喜和灵感的来源。下沉庭院,首层地面,二层连廊,屋面景观——多层地面不仅为校园整体提供了多样而分散的供社交游戏及自然探索的开放空间,作为室内教学空间的室外渗透和延申,亦提供了穿行校园的多种选择:首层地面的串联所有公共功能,交会的动线形成大小广场,促进不同年级孩子之间的交往互动;二层风雨连廊则使得整个校园位于“一个共同的屋檐下”,风雨无阻,畅通互联。
三个庭院分别具有不同的景观主题:北侧的本土花园,种植本地特色植物,提供学生自然科普观摩的室外课堂;中间的可食花园,临近食堂,学生可以在小农场中亲手照料和采摘蔬果,孩子们了解在地生产的农学体验;南侧的雨水花园是海绵校园的重要组成,孩子们与水互动,科学探索,寓教于乐。教学楼的屋面则为鸟类栖息留出空间,孩子与自然有互动有远观,和谐共处。
海洋路中学将成为一个54班规模2700学位的初中学校。未来的教育改革要求校园设计充分考虑走班制的空间需求,立体共享,高效互联;另一方面,学校中体育馆、报告厅、田径场等设施可以与周边居民分时共享,重塑学校边界,城校共生;学生和家长格外关注的另一个话题是学校的花园式营造,更好的生态环境,将使校园本身成为自然教育的教科书,创造多样、灵活、互动性强的室内外空间,丰富学生课堂、课间、课外的空间选择,校园整体成为室内外充分渗透的连贯空间体验。
场地有如高密度街区中心的被高楼俯瞰的一片空旷地面,在这样一个特殊的语境下,我们设想的学校应该如一片绿洲,给高密度的城市街区予以宝贵的喘息。校园建筑能够给予校园内部空间充分的围合,在高密度的城市中为孩子们创造一系列尺度亲密宜人的院落空间。同时,学校的文化功能也反哺周边社区,并能密切与周边的现有教育设施联动共享。我们试图营造一座融入社区的地景式的学校,一座隐匿于花园中的教育综合体。
庭院中的亲和校园 _立体共享 高效互联
变化灵动的体量激活不规则场地中的每一寸空间,形成一个巨大的庭院,将场地内围合出安静亲切、尺度宜人的内向空间。校园主入口位于视野开阔的北侧,承载家长步行接送动线,形成檐下宽敞宜人的家长等候区。次入口位于西侧,家长可开车进入入口后退形成的汽车接送区。地库设有校巴落客区,紧邻中央下沉庭院,方便学生下车后穿过花园进入各个教学楼。
主要教学空间位于靠西南侧的三栋互相连接的条状体量内,分别为三个年级的教学组团,每个组团标准层包括南侧的普通教室和北侧的教师办公室及各学科教室。不同组团的建筑立面采用不同的色彩,分别拥有三个主题不同的庭院。各学科教室成组布置,形成多样的室内外主题空间,并为三个庭院提供了重要的归属感和识别性。位于西南角的艺术楼集合美术、音乐、舞蹈学科,成为校园艺术和精神的核心。
社区中的开放校园 _重塑边界 开放共享
“一个社区,三所学校。”新建学校试图与临近的小学及幼儿园形成教育组团,为3岁到15岁的少儿提供教学与活动设施。小学与幼儿园间的景观轴线向西北延申至校园内部,从东侧共享入口到北侧主入口间形成共享轴线,并组织了临近的共享功能。报告厅、图书馆、体育馆等大空间是校园中较为独立的公共设施,其体型更加自由,结构形式成为室内设计的重要元素,创造出令人记忆深刻的公共空间节点。
北侧主入口红线内退出广场,面向道路北侧的绿带,结合街道景观设计形成檐下宽敞宜人的家长等候区。这个重要的公共界面代表了校园对整个社区与城市的面貌,也希望给予周边环境一次整体提升,使得学校更好的融入社区。
地景中的互通校园 _多层地面 通透多孔
在垂直向发展的城市中,学校体量水平展开形成地面景观,尽量消隐而成为地面的延申。裙房中布置各项公共设施成为整个学校的一个充满丰富功能的地景式公共地面;富于动感的水平向建筑体量微折、错动、通透、多孔。人工地景是对成都当地地貌的微妙回应,步移景易的庭院序列则试图创造出一种更加东方的景观体验。有限校园空间中的丰富层次,增加了空间的情趣进深,成为孩子们每日生活中惊喜和灵感的来源。下沉庭院,首层地面,二层连廊,屋面景观——多层地面不仅为校园整体提供了多样而分散的供社交游戏及自然探索的开放空间,作为室内教学空间的室外渗透和延申,亦提供了穿行校园的多种选择:首层地面的串联所有公共功能,交会的动线形成大小广场,促进不同年级孩子之间的交往互动;二层风雨连廊则使得整个校园位于“一个共同的屋檐下”,风雨无阻,畅通互联。
三个庭院分别具有不同的景观主题:北侧的本土花园,种植本地特色植物,提供学生自然科普观摩的室外课堂;中间的可食花园,临近食堂,学生可以在小农场中亲手照料和采摘蔬果,孩子们了解在地生产的农学体验;南侧的雨水花园是海绵校园的重要组成,孩子们与水互动,科学探索,寓教于乐。教学楼的屋面则为鸟类栖息留出空间,孩子与自然有互动有远观,和谐共处。
