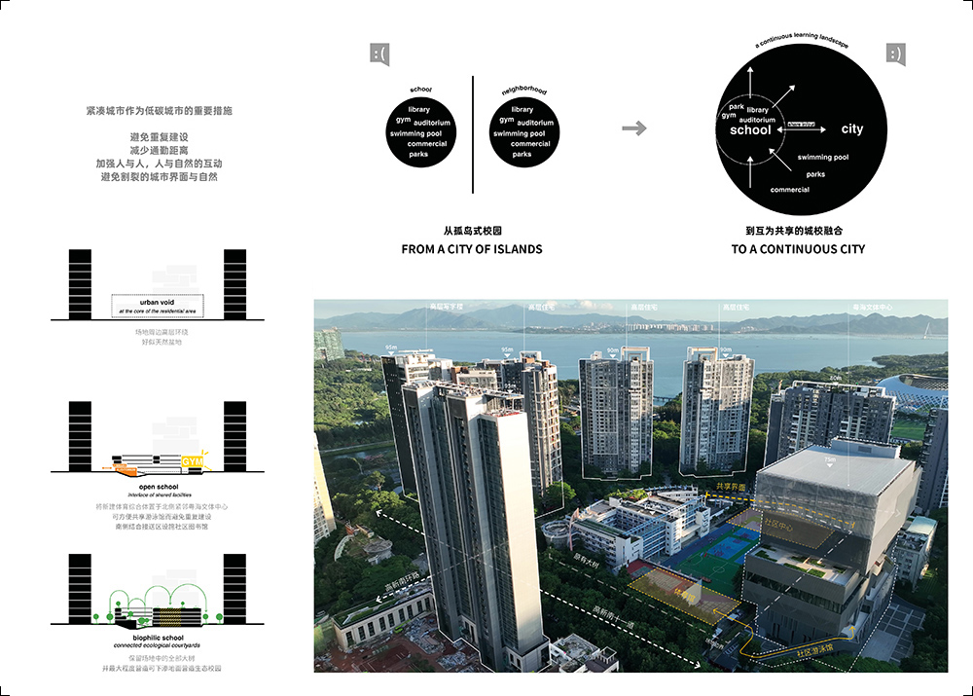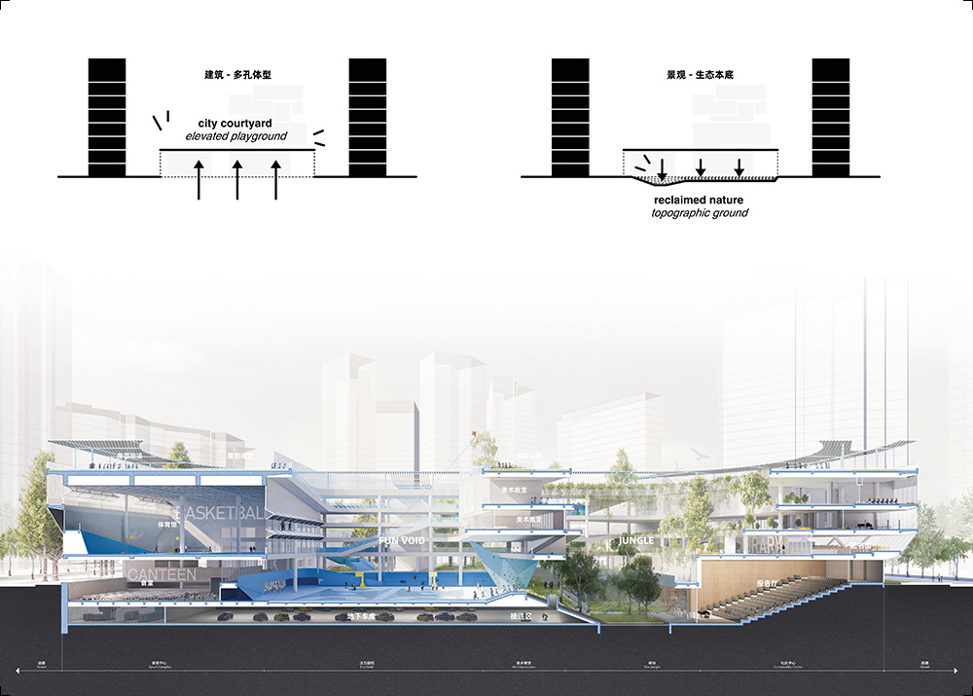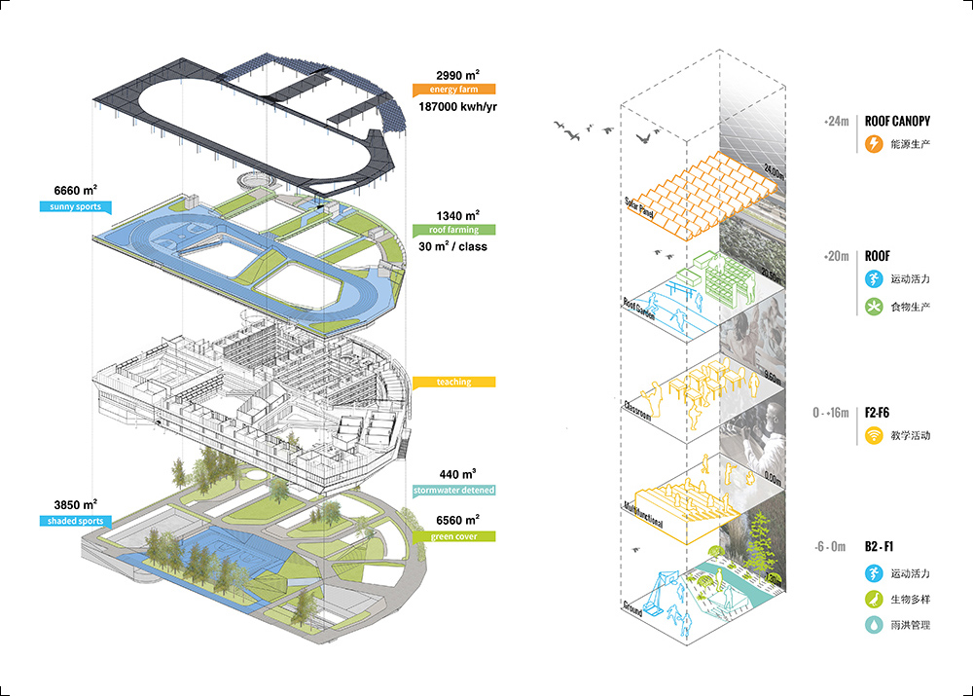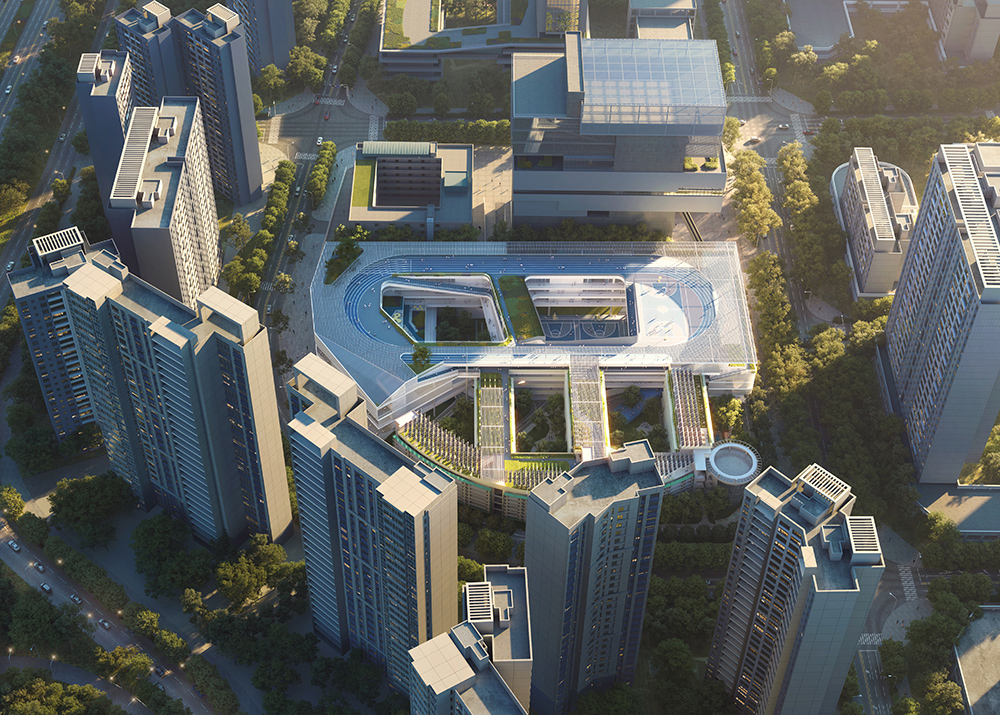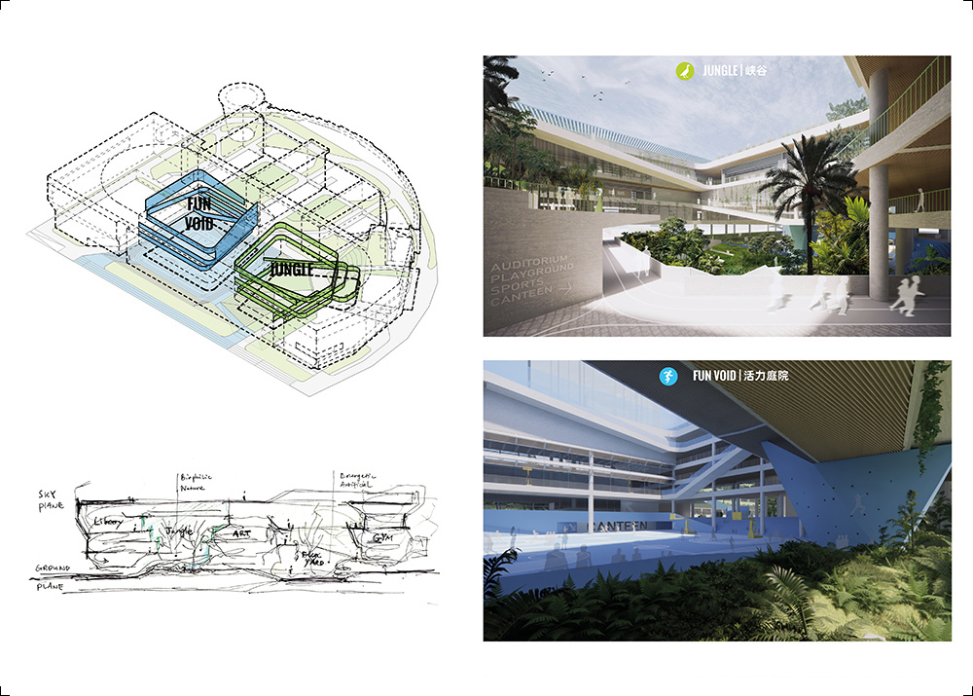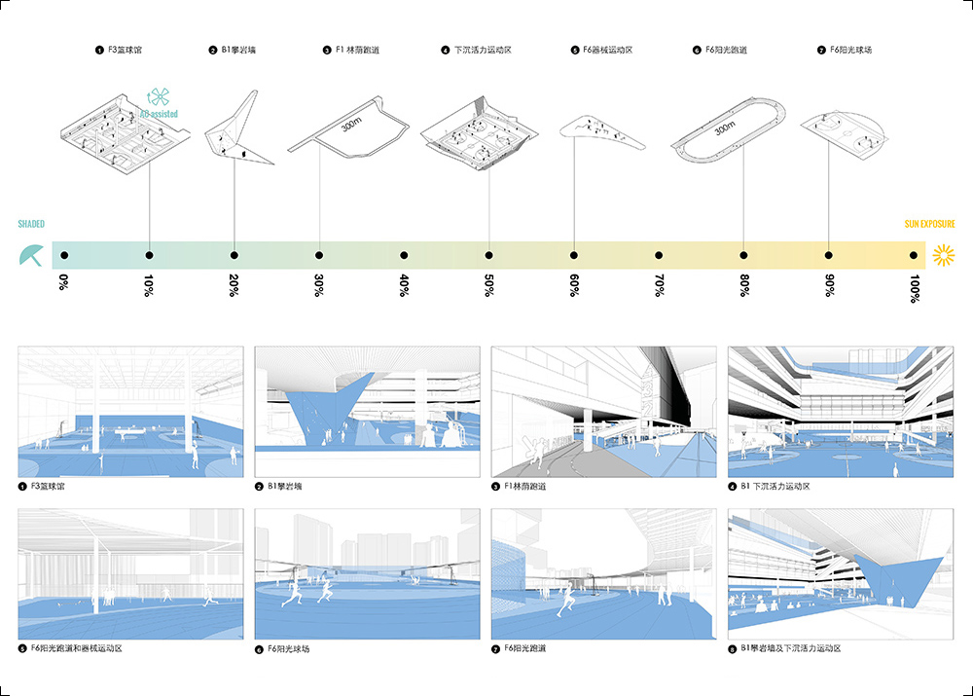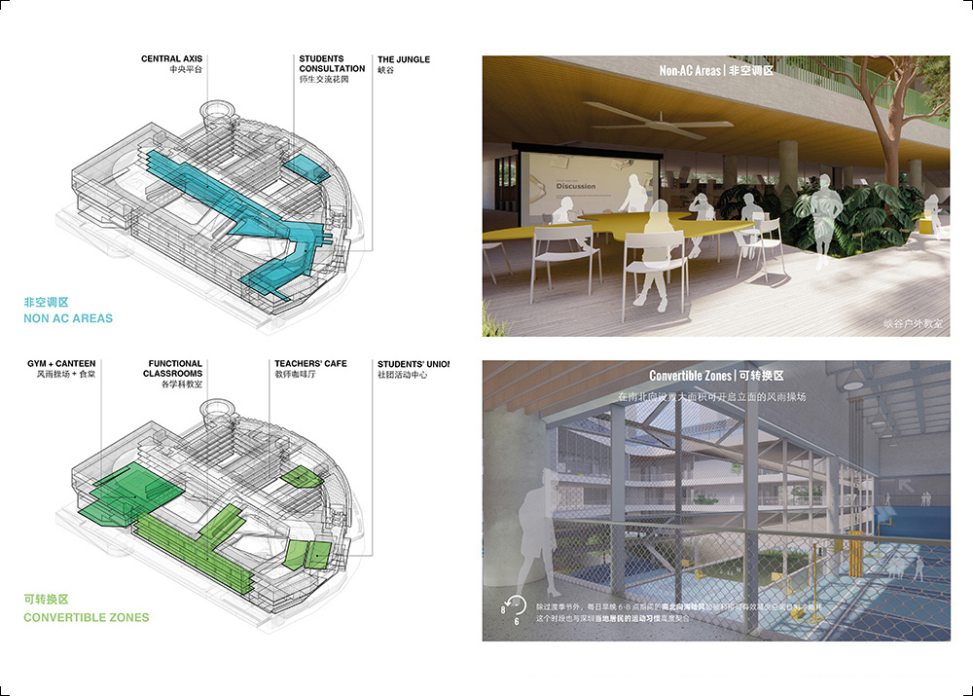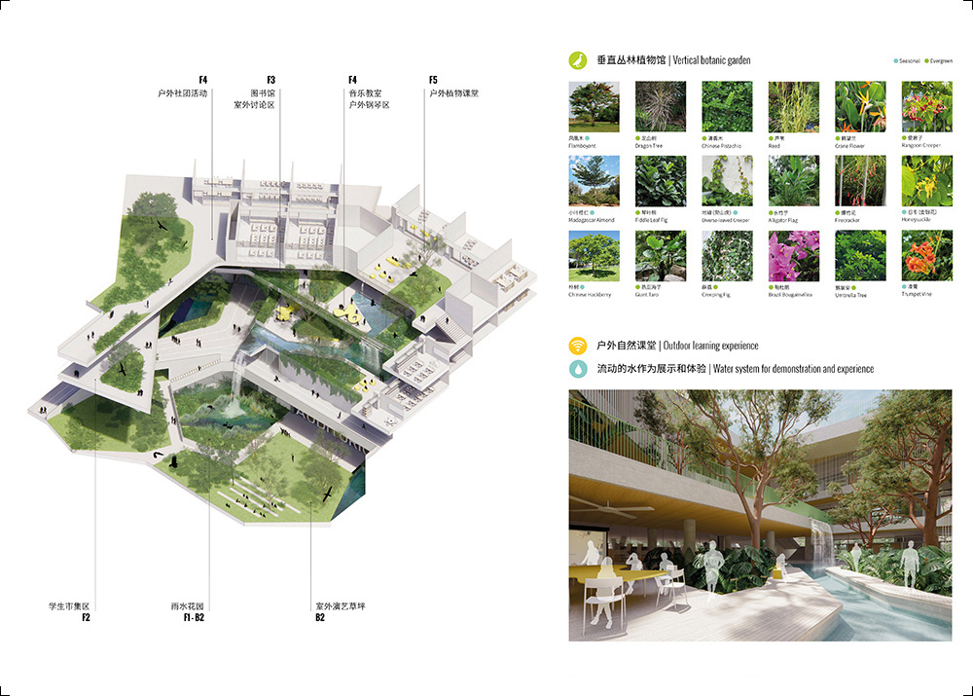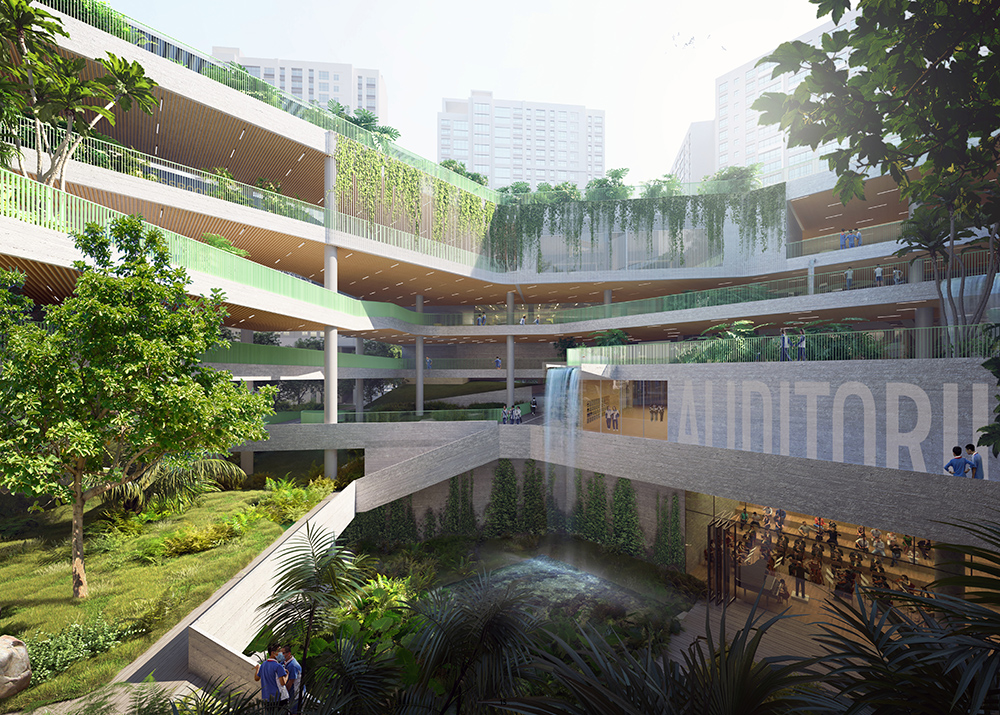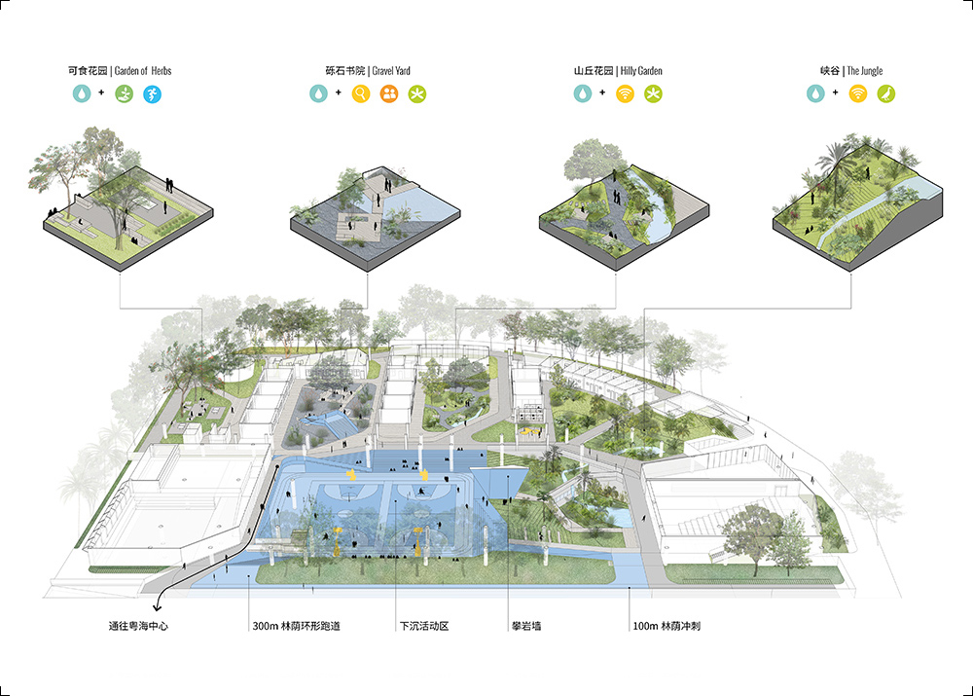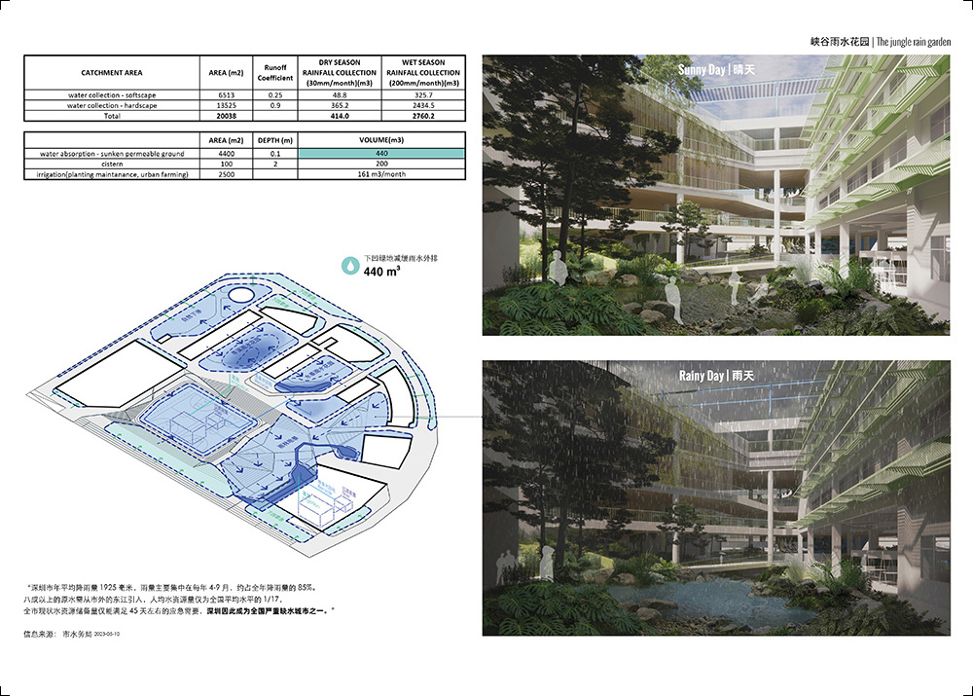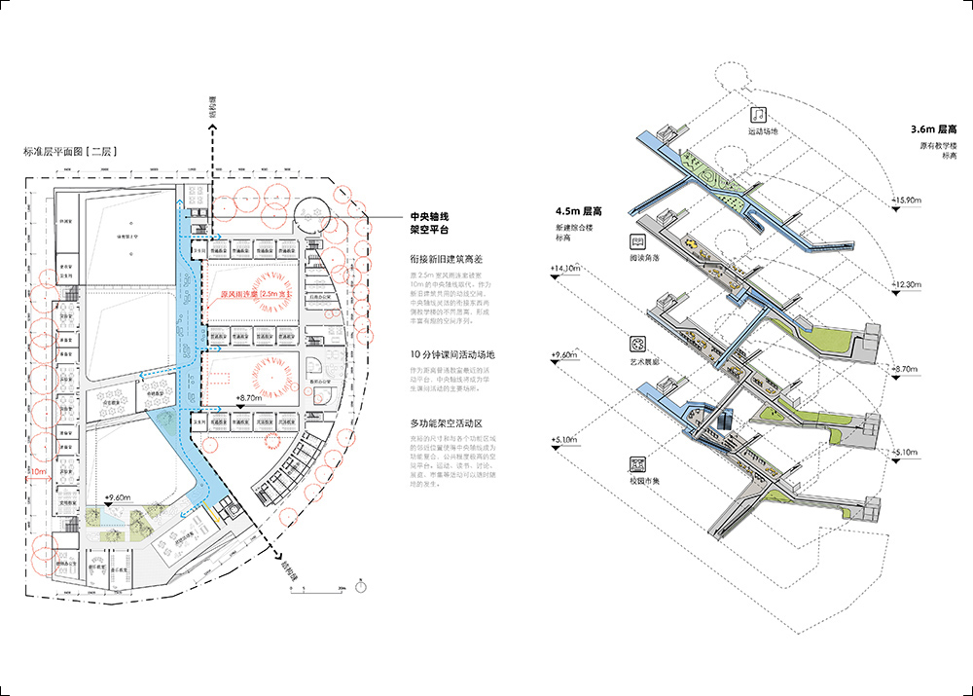flow(t): gaoxin middle school
Year: 2023
Size: 50,000 m2
Type: educational
Status: competition
Location: Shenzhen, Guangdong, China
Client: Shenzhen Nanshan Public Works Bureau
Partners in charge: Shoutuo Lyu, Chen Chen, Nicola Saladino
Design team: Marco Navarro, Litian Cheng, Siqi Xiao, Javier Pelaez, Yujia Qian, Poon Gin Yoon, Xinran Zheng, Yi Liu
Green architecture consultant: Black Hole Ecological Environment Technology (Shenzhen)
Landscape consultant: Meikang Li
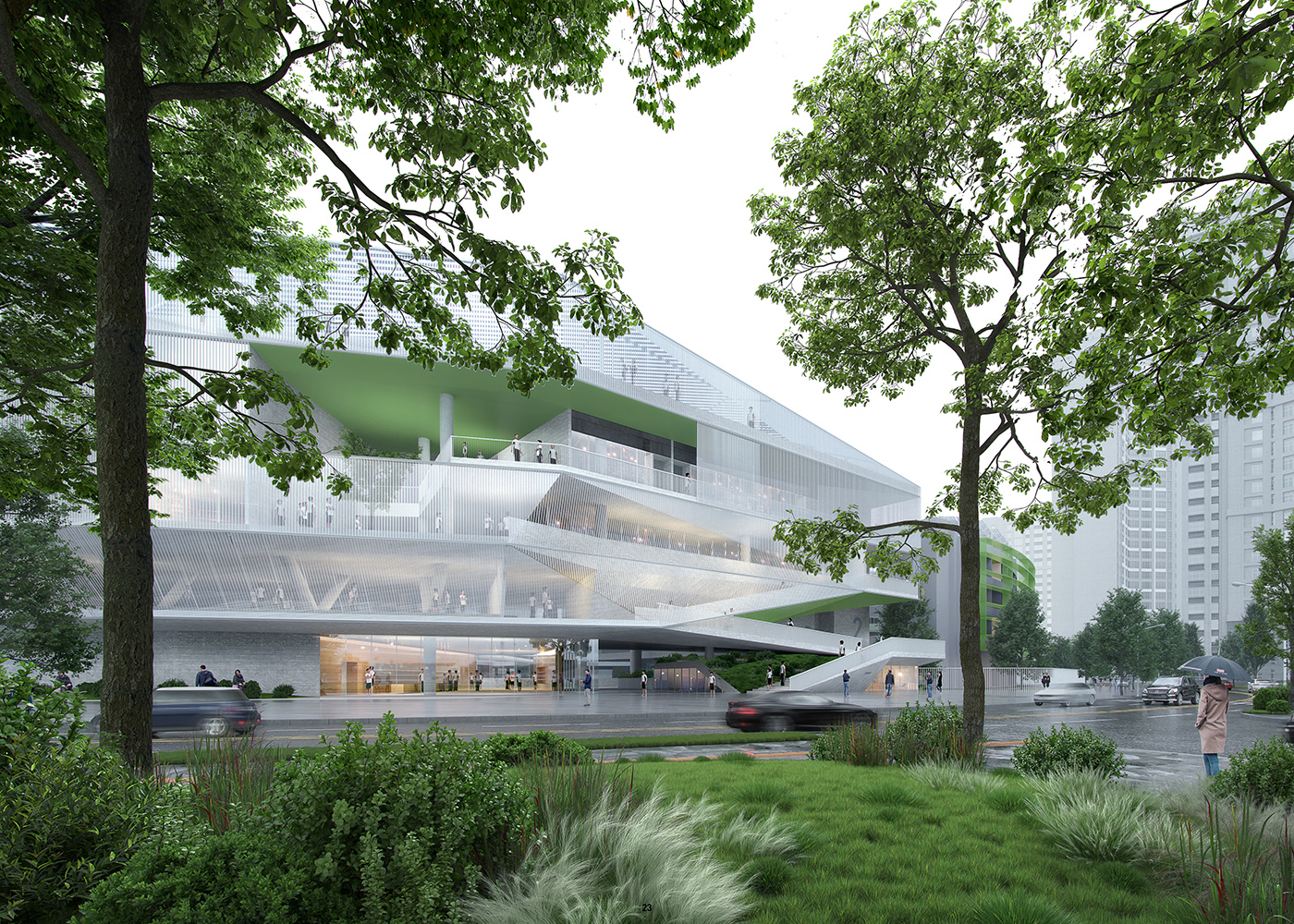
Extreme weather conditions are more and more frequent and climate change is no longer an abstract and distant narrative, but a reality that affects our daily lives. The problem is that while the national government is making considerable investments to achieve its 2060 carbon neutrality target, most Chinese citizens still live a very "high-carbon" lifestyle.
During the site visit to Gaoxin School we witnessed a scenario that is revealing of today’s contradictions. It was a rainy day, not too hot nor not too bright outside, and yet most classrooms had the AC on at full power and the doors open for ventilation, thick curtains blocked any sunshine while artificial lighting provided a stable “neutral” environment for teaching. Unfortunately this is not an isolated incident: a similar setting would often occur in many schools in south China.
Most of our kids lack any personal connection with natural cycles: from energy to water cycle to waste, everything is happening in hidden layers. The students we met in Gaoxin will be in their 50s when 2060 comes; what kind of lifestyle will they need to adjust to by then? Schools should not only train good students, but they should create the conscious citizens of the future.
We believe Gaoxin can become a model of inspiration for a new carbon neutral lifestyle. Thus its design should embed energy, water and even food production as visible elements of the spatial layout.
We named our vision FLOW(T), as a dual concept generated by the combination of floating (a porous mass floating on a large sponge that demonstrates how water, plants and energy systems work) and flowing (interweaving the new and the old with a minimal intervention).
Rather than placing a massive slab with a running track on the roof, the new building floats on top of the ground, doubling up the active surfaces while at the same time maximizing the building permeability to storm water: the new courtyards effectively work as a sponge to collect the rain from the rest of the campus.
The new and the old buildings are stitched together in a cohesive massing that allows a smooth spatial and programmatic continuity. The old courtyards “flow” into the new voids creating a new interconnected green system that enriches the quality of the public space and improves the local micro-climatic conditions for outdoor activities and the practice of different sports.
In local climatic conditions, AC is usually on between the end of April and the end of October; in the same months the prevailing wind is from S-E. By carving the original building with a series of voids and creating a continuous flow between the existing courtyards and the new porous massing, we are able to maximize natural ventilation, thus reducing the need for AC to a considerably shorter period of time.
Shenzhen climate is characterized by big daily changes in terms of temperature and humidity. Our active public spaces are not only multifunctional in terms of their spatial character, but they also provide a large variety of micro-climates that help outdoor classes respond to different weather conditions.
The program layout is quite thoroughly reshuffled. In order to offer equal conditions to all the students, all the general classrooms (original + added ones) are located within the old building, while the labs and the other flexible classrooms are moved to the new building, with better floor heights and larger floor areas. The library and the more public programs are moved to the south entrance with a direct access from the street, while the canteen/event space and the gym are located in the north, in the proximity of the YUEHAI center, creating a programmatic continuity between the two buildings.
The new central axis effectively stitches together the new and the old building and operates on multiple levels: it provides a space for recreational activities that is easily reachable from any classroom during the 10-min break, it connects all the different levels through smooth transitions (stairs and ramps) and its generous dimensions allow for all sorts of uses: resting, sheltered physical exercises, exhibitions, market, etc.
The library, in combination with the auditorium, the café, the music classrooms and the students’ center are designed to work as a community center. A direct access from the street allows the facility to operate independently from the rest of the school, while granting are the same time the maximum security to the rest of the campus.
The original fragmented roofs are all connected to the new playground. As a sort of performative machine / fun circulation system, the roof condenses many of the different layers of the overlapped campus model: sports, leisure, urban farming are distributed along the new and the old building and a continuous loop of PV panels provides solar energy and shading at the same time.
FLOW(T) is a school campus that embraces nature. Only when natural cycles are truly perceived as part of our daily lives, they can spark children’s curiosity and inspire them to build a more sustainable future.
今年夏天,一系列极端天气事件频繁发生:无论是五月温度爆表的深圳,还是七月气温频频突破40度的北京,越来越让我们意识到,气候变化不再是抽象遥远的宏大叙事,而是直接影响你我的生活现实。一方面,国家在全力推进2060年的碳中和目标; 另一方面,个人的生活方式仍然非常“高碳”。
在高新中学的踏勘调研中,我们能真切地感觉到自上而下的低碳愿景和自下而上的高碳日常之间的巨大鸿沟:那是一个不太炎热的雨天,大多数教室空调与门窗同时大开,拉着窗帘开着灯……高新中学并非孤例,在我们走访的多数岭南学校里,都能看到类似的场景。
正在校园读书的这些孩子,将在2060年时步入中年,那时他们的生活方式将会发生哪些翻天覆地的改变?我们希望创造一个更加自足的韧性校园。它包含复杂城市的风、水、食物、能源等各个必要基础设施。在这个包罗万象的校园中,孩子们感受到风的流动、水的循环、食物和能源的在地生产,获得充满灵感的日常体验。
我们的设计概念名叫FLOW(T),它有两层含义:FLOATING:西侧的扩建主体被设计为一个极度多孔通透的体型,漂浮在有如海绵般的自然在地面之上。提供上下多层运动地面的同时,允许更多的雨水可以自然地下渗。FLOWING:以最小干预的方式对旧建筑进行激活和提升,新旧之间的各种空间与功能彼此流动渗透,互联互通,织补起一个协调连续的整体。
创造一个真正被动节能式的校园是本案最重要的设计任务之一。在建筑体型策略方面,我们寻求最为多孔的体型,在有限的用地中,形成立体开放内外渗透的空间格局,特别适应岭南地区炎热多雨、又在一天内多变的气候条件。良好通风的体型,为营造一系列非空调式和可转换区创造了切实有效的条件,最大程度地减少空调制冷的年时长和日时长,力争将空调制冷季从深圳常见的4-10月缩至5-9月。我们在新建筑创造了两个洞口引入东南风与东北风,不仅使得建筑获得更好的被动式节能性能,且催生了异常丰富和多变的空间体验;十余处尺寸、位置、朝向各不相同的运动与活动设施,这些运动设施与其多样的日照和阴影条件,允许师生根据不同天气有不同的空间选择。在景观系统方面,我们坚持低影响开发的设计原则:除了必要的动线和休闲空间,我们将原校园的硬质铺装转化为可下渗地面;校园海绵使用下凹设计,提供了约440立方米的容积调蓄雨洪:一方面减少城市排涝管线的瞬时压力,一方面收集雨水在地利用。不同的雨水花园也将自然水循环以富有趣味的方式展示给学生。
功能布局方面,我们将36+6间普通教室留在已有建筑,新建综合体中则承载具有更大空间灵活性和公共功能的空间。原2.5m单一功能的风雨连廊被10m功能复合的中央轴线取代,成为新旧建筑共用的动线空间。中央轴线每层的设计各不相同,运动、阅读、讨论、展示等场景可以自由地发生,是学习课间10分钟最便捷的活动区域。
校园入口处的社区文化中心是空间最为灵活丰富的部分,包含图书馆、咖啡厅、报告厅、音乐教室等。图书馆分别设置有社会门厅和学生门厅,使其方便社区使用的同时,不对校园管理造成额外压力。对于原有教学楼的教室,我们采取模块化轻质立面构件单元,确保在短暂的暑假可以完成立面和屋面的全面升级。遮阳百叶随高度升高而增加密度,使得不同楼层得热均好,室内光线柔和舒适; 重新错位布置的空调外机,与竖直布置相比可节约将近30%的单体空调能耗。屋面设置绿化,其上呈45°布置太阳能光伏板,形成遮阳和隔热的双重功能。
漂浮校园是一个不拒绝自然的校园。在这里,风、水、食物、能源都不再只是不可见的抽象概念,而是活化为校园的日常图景。只有当这些议题成为真正被感知的议题,才可能启发孩子们对身边这个世界的好奇,激发他们对未来生活方式的大胆思考和探索。我们的城市才可能走向更加低碳、自足和韧性的未来。


