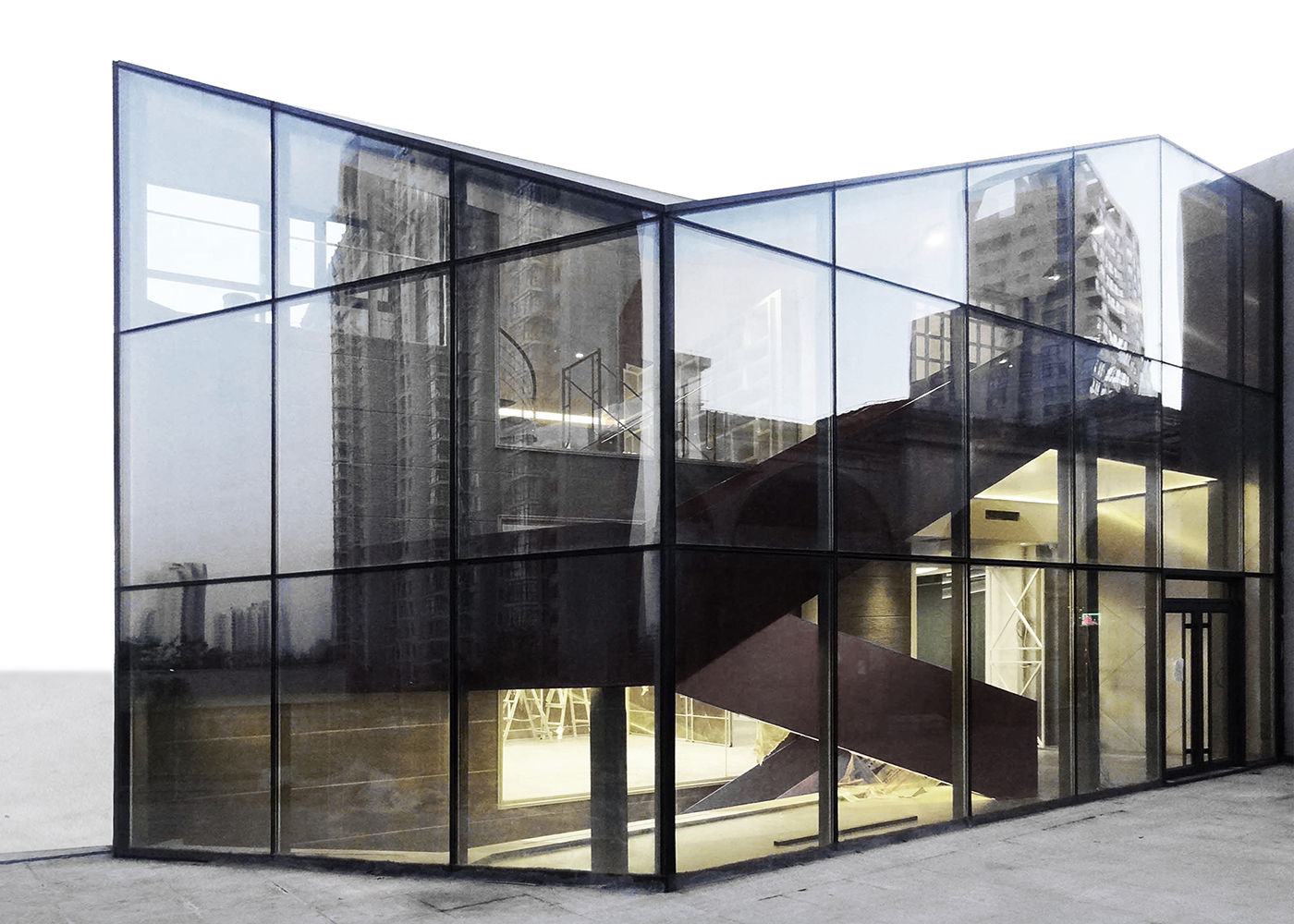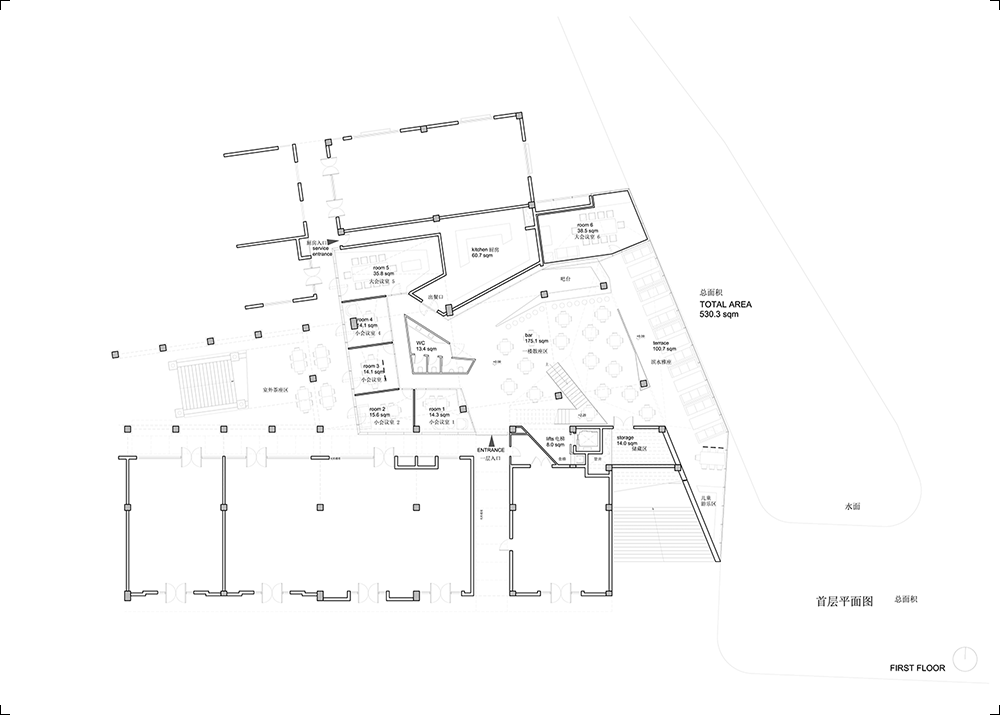joy cafe'
Year: 2012 - 2013
Size: 1,000 m2
Type: commercial
Status: construction
Location: Tianjin, China
Client: private client
Partners in charge: Chen Chen, Federico Ruberto, Nicola Saladino
Design team: Dong Liu, Alessandro Basile

Joy Cafe’ is located in a post-postmodern pseudo-European commercial block that hosts several restaurants and shops, serving the surrounding residential high-rise modern compound. In the context of such an ungraspable stylistic schizophrenia and cultural discrepancy, our building steps back, self-retreating through a gesture of tactical discreteness that avoids a naive and silly mimicry.
Accessing the site, two features emerge sharply from the existing walls: two new glazed volumes suggest the presence of a new interiorized space, focusing the views from the inside towards an adjacent canal. Internally the program is spread among three floors: one large coffee area with private meeting rooms is located on the ground floor and an exhibition/special events space occupies the upper floors, where we took advantage of the generous height to create a mezzanine that overlooks the multifunctional double-height area.
The existing structure is dissected and incised punctually in the only part where the slabs overlap creating moments of tension and dynamism at different heights. The organization of the rooms, the bar volumes, the ceiling and its lighting features are organically mediated and geometrically organized by the self-standing staircase, the spatial apex that develops and spirals around the existing structure, creating moments of intense differentiation. This folded metallic band sews the main gestures into a coherent aesthetics and creates programmatic continuity.
即将竣工的Joy咖啡厅坐落于天津市一座仿欧式商业中心内,建筑周围分布着各式各样的饭店以及商铺,为周边的高层住宅小区提供商业服务。在这种混搭风格与文化差异的背景下,我们选择了保持低调的姿态,避免毫无意义的风格模仿。
入口具有两个明显的特征:玻璃幕墙替代了原有的厚重墙体,将内部空间与外界相隔离,人们可以从建筑内部看到东侧覆以茂密芦苇的小溪。咖啡厅的主要功能分布于三个楼层之中:宽敞的咖啡区位于地下一层,包括一个独立的会议室,二层、三层作为展览陈列、活动洽谈等功能使用。我们利用场地特殊的标高条件设计了一个两层楼高的夹层,可以俯瞰多功能区。
沿着楼板重叠的位置我们在北侧方向对建筑进行结构剖析,创造出不同高度上错落而丰富的空间。房间、吧台、天花板以及照明系统均由一部钢结构楼梯有机地组织在一起,它们的形态由楼梯的结构引申而来。这里,楼梯作为空间核心,螺旋环绕在建筑结构中,形成强烈的动势。一厘米厚的扶手钢板亦是楼梯主梁,楼梯的结构和形态连贯地组合在一起,展现简练有力的美感。





