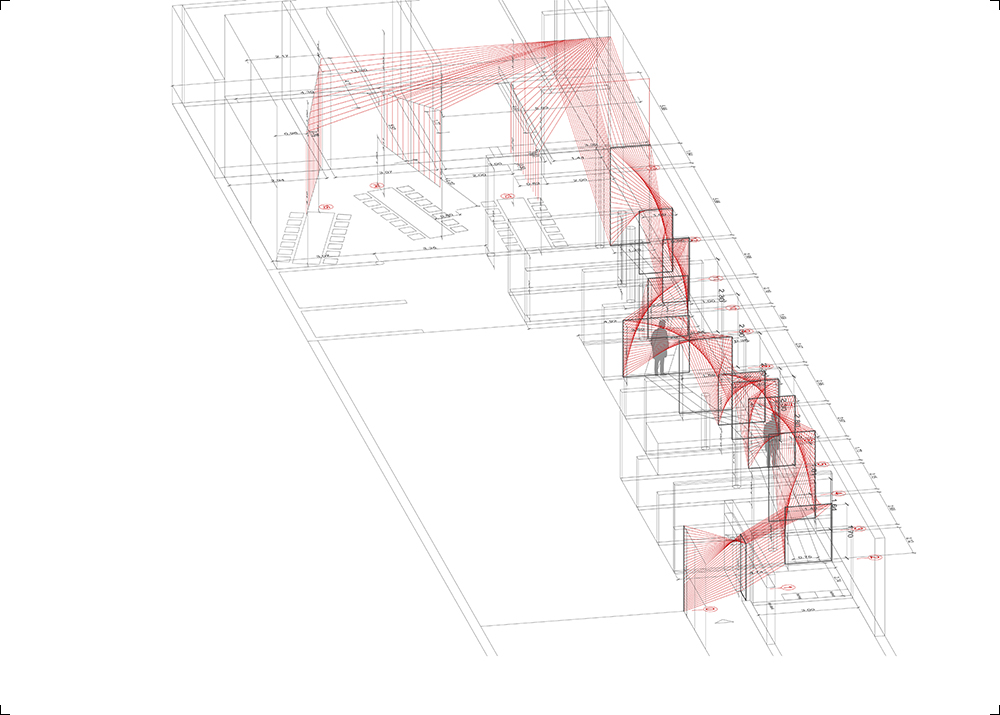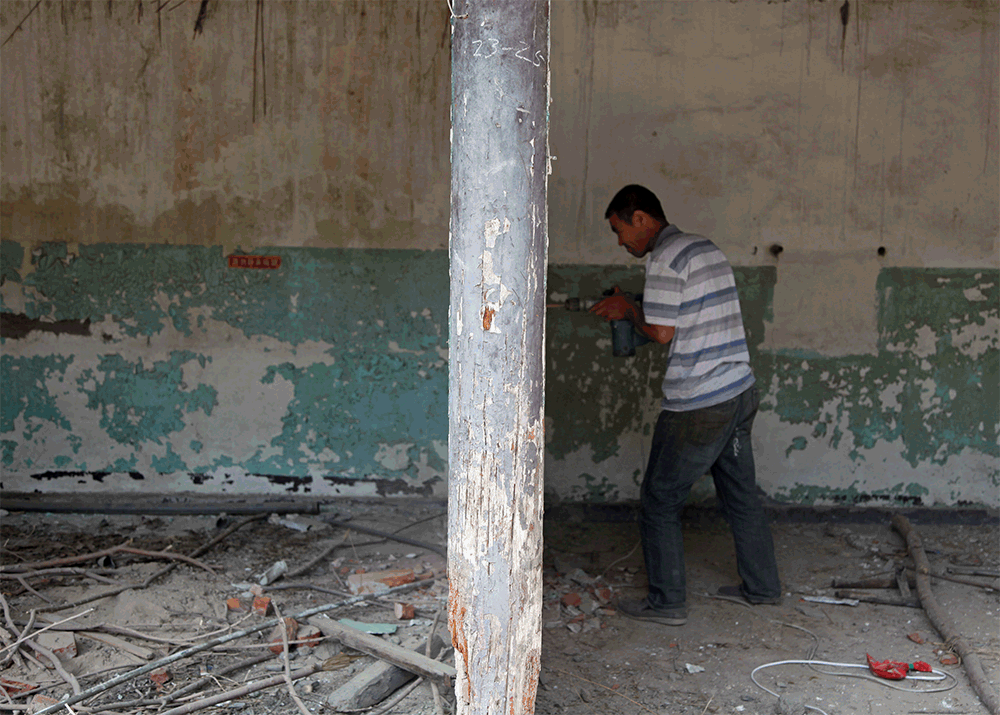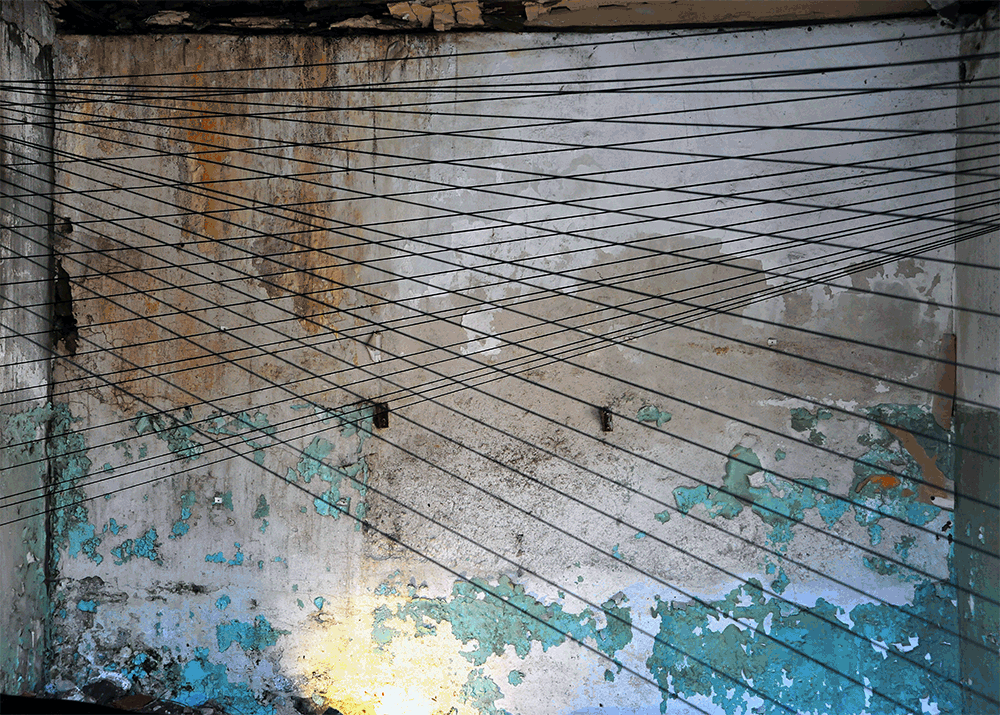breaking through
Year: 2013
Size: 400 m2
Type: installation
Status: completed
Location: Beijing, China
Client: Beijing Orchid Hotel
Partners in charge: Chen Chen, Federico Ruberto, Nicola Saladino
Design team: Dong Liu, Alessandro Basile, Alessandro Iezzi, Bing Li, Fazhi Zhang

Breaking through installation for the 2013 Beijing Design Week is essentially a preliminary act since the space is meant to become a new boutique hotel in the months to come. The hotel will be grafted into the existing building through precise insertions and punctual modifications; actions that informed our controlled demolition. The structural survey and the analysis of the existing spaces, organized in an extensive linear sequence – a quite unique feature for such building typology in this area of Beijing – were the premises of our temporary installation.
An elevated wooden path, framed by twisting groups of elastic strings, guides the visitors along the derelict building to a pop-up restaurant, where the Beijing Design Week hosted the opening and closing dinner. Through the perforation of the existing walls and structures, we revealed the stratified history of the interior spaces and highlight the character of the future hotel.
The system of new portals is a succession of points of view that, previewing the new hotel internal circulation, forces the visitors into an unexpected journey, challenging his imagination and forcing him to redefine the meaning of "exploration". The string tunnel ends in a large double-height room and branches out in a three-line lighting feature, marking and defining visually the sitting areas of the temporary restaurant.
排子38号,这一正在经历演变的老建筑空间,在北京设计周后即将成为The Orchid四合院设计酒店。这个酒店将由对已有历史建筑的精心改造而成:严格精确的局部拆除并注入新的功能和空间元素。在大栅栏这片历史街区里,排子38号是唯一一个拥有三进院子独特空间形制的四合院,进深52米。这个展览装置设置了一个新的空间连接通道,贯穿整个庭院的纵深。这个时空隧道穿越不同年代,不同结构,不同厚度,不同材料的墙体,试图揭示这个古老合院的秘密。
穿越的路径上则设有多个不同位置,不同高度和不同视野的观望点,既提供给参观者一个欣赏和理解老建筑的崭新视角,又以身临其境的方式讲述这一老建筑注入新功能的改造构想。这些的视觉和空间的元素共同诠释了对老建筑的一种新的探索和发现。
参观者穿越一道道由黑色线绳围合的“哥特式”门廊,步移景异,充满新的发现和惊喜,最终被黑色线绳导向开幕式主空间。36根线绳在通道的末端汇集在主空间的天花,后又分为三组下垂成36盏灯,成为晚宴空间的照明装置。








