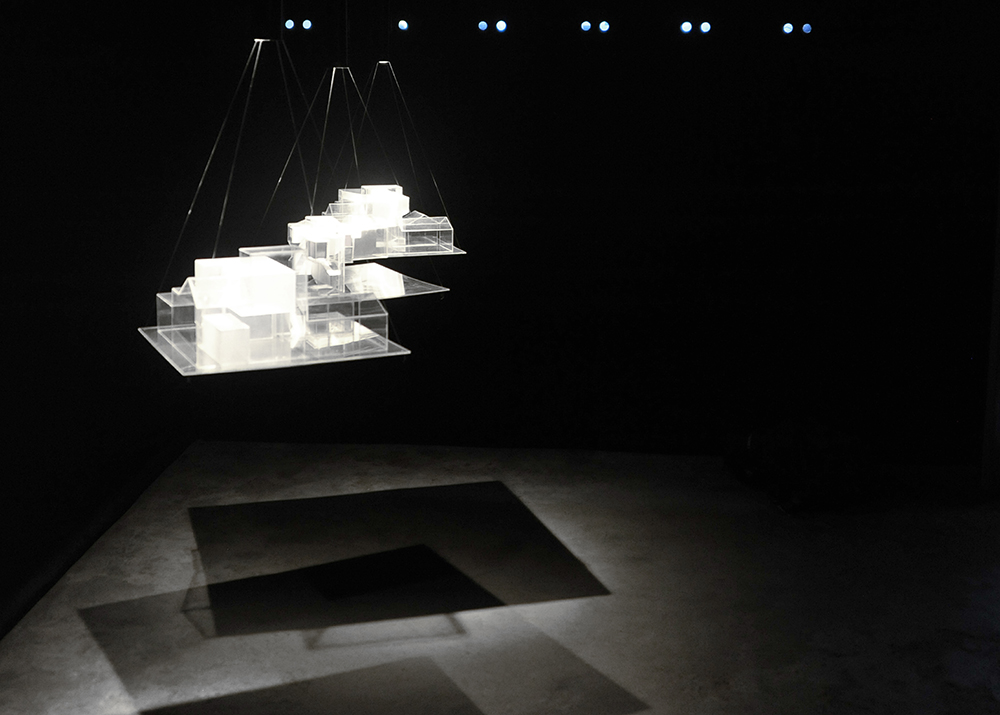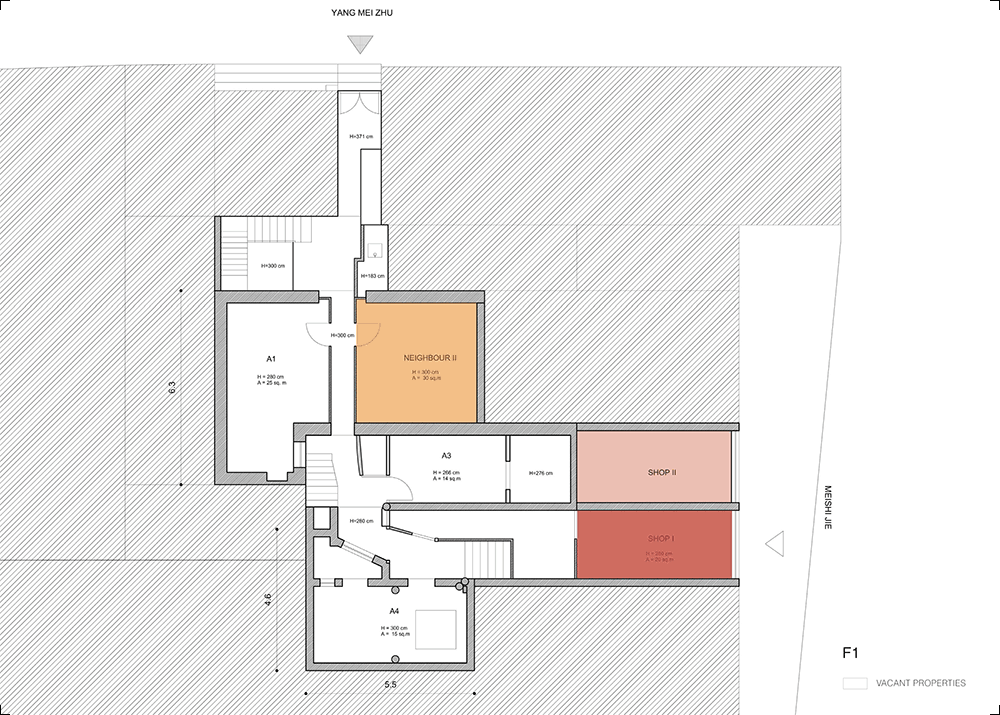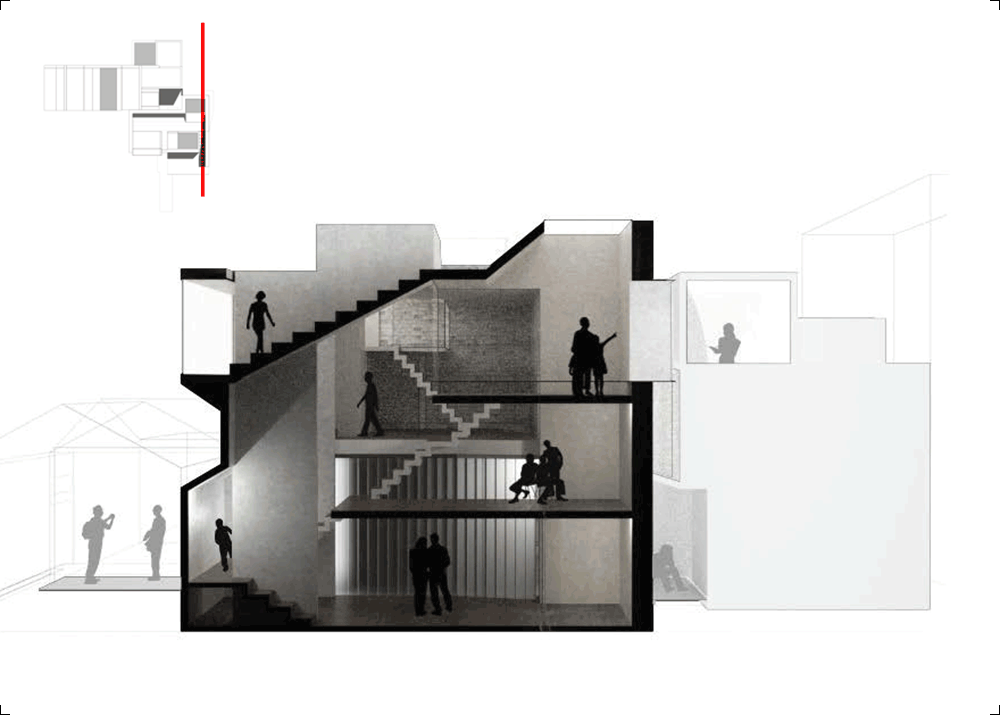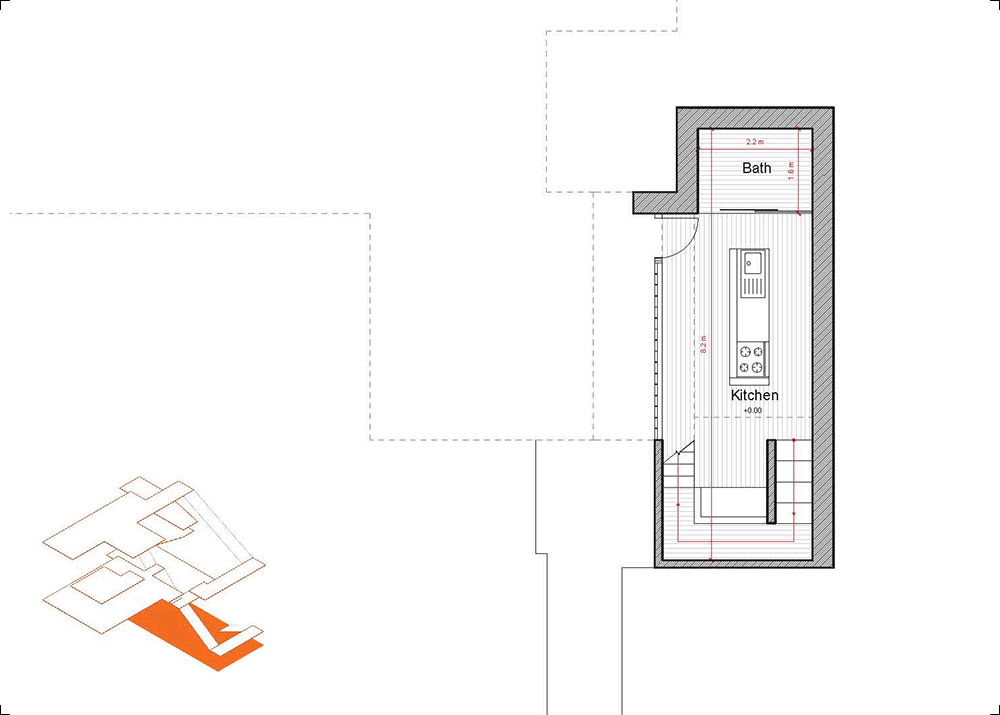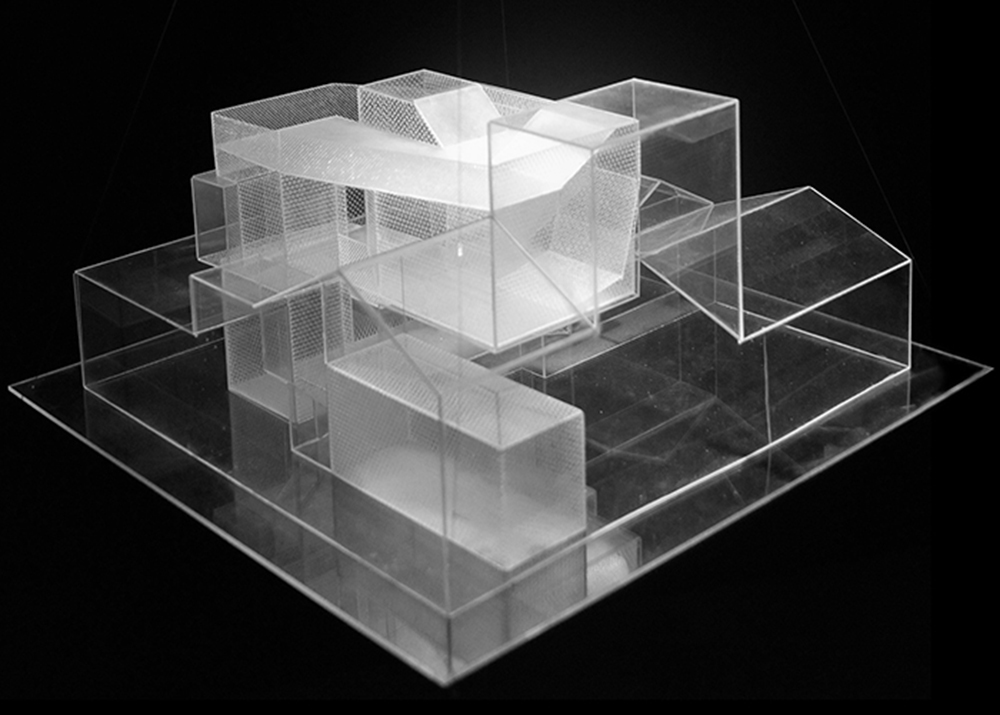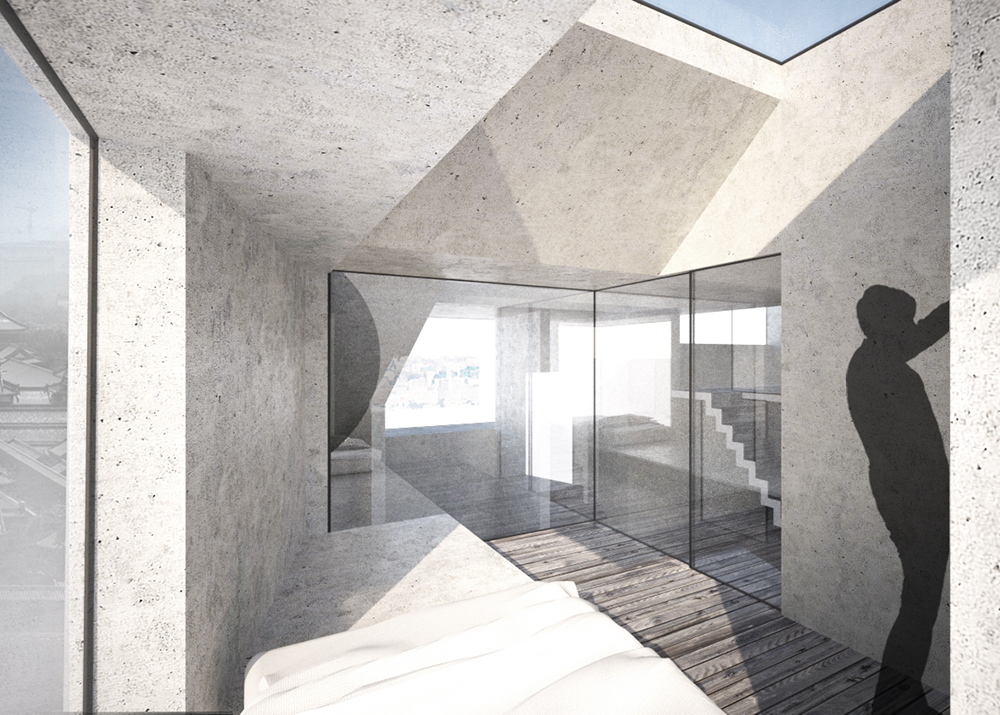YMZ house
Year: 2013 - 2014
Size: 120 m2
Type: residential
Status: construction documents
Location: Beijing, China
Client: Beijing Dashilar Investment Ltd.
Partners in charge: Federico Ruberto, Chen Chen, Nicola Saladino
Design team: Aniruddha Mukherjee, Shu Gao

YMZ house is one of the pilot projects in the Dashilar area and started as a small installation for the 2013 Beijing Design Week in one of the uninhabited rooms of the ground floor, exhibiting our concept for a potential residential redevelopment.
Our plot consists of a series of disconnected volumes on multiple levels arranged around two little courtyards, shared by different tenants. The design was initially focused only on the vacant volumes but, given the heavy fragmentation of the properties and the serious structural pathologies of some buildings, soon it became clear that only operating on the whole courtyard, we could intervene effectively. The renovation would then have a much stronger impact that could eventually benefit both the current and the future tenants.
At the moment, while the developer is establishing a negotiation with the local residents, we are working on different spatial configurations that reflect the different possible scenarios of property redistribution. Our design aims to solve the vertical communication between the two main interior levels and the roof terraces as well as improving the critical illumination and ventilation of the ground floor.
The construction of staircases that work as light-wells creates new vertical cores that help organize the whole internal program. A series of mezzanines maximizes the internal floor area while creating interesting visual connections; at the same time, small terraces and overhanging volumes extend the rooms outwards producing a new interface between interior and exterior spaces.
杨梅竹二号是2013年北京国际设计周中大栅栏历史街区改造的试点之一。我们在地段的首层房间展示了对它的改造方案。
现状中需要改造的几个空置的空间分布在一二两层,并围绕着两个极小的室外空间展开,院子还住着另外两户人家。
设计试图从解决空间的纵向交流出发,打通一、二两层及屋顶天台的纵向联系,同时为目前闭塞漆黑的首层房间带来充分的采光和通风。
新建的楼梯将成为实现以上目标的媒介,它是一个光井,也是各空间功能组织的核心。方案对合院里一些共享的空间进行针灸式的重新组织和优化,试图以对一个单元的改造为契机同时改善整个邻里空间质量。
