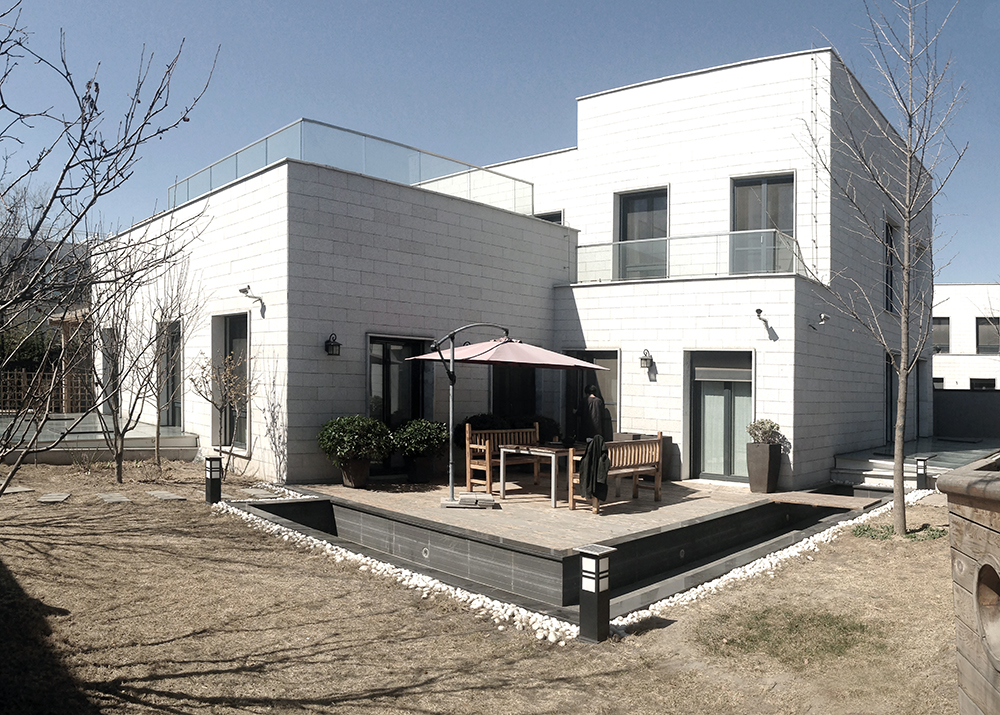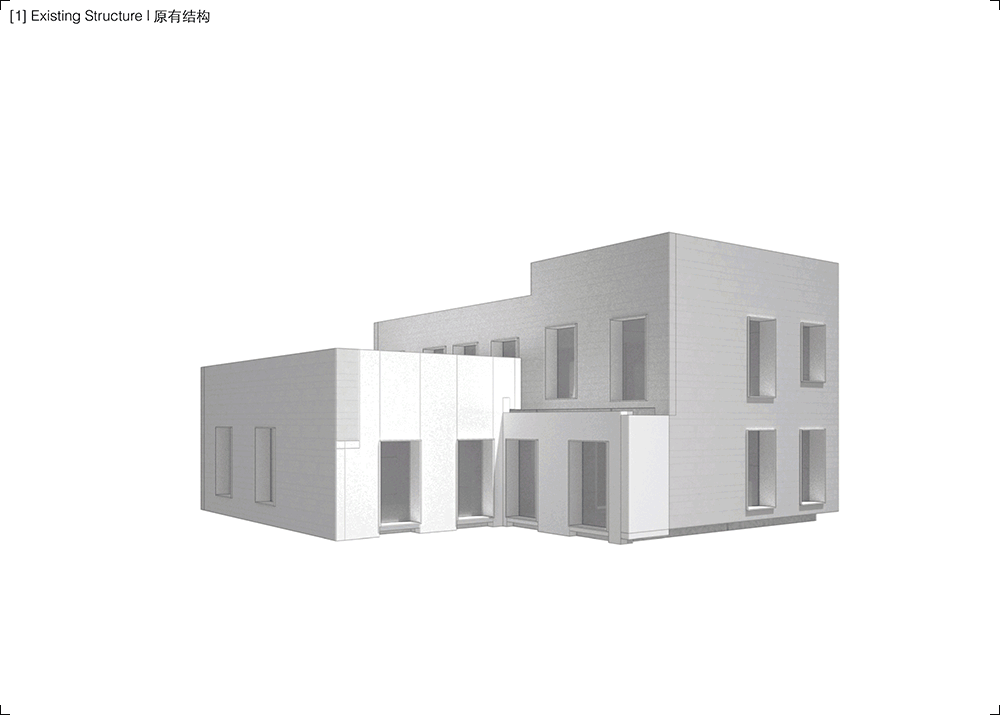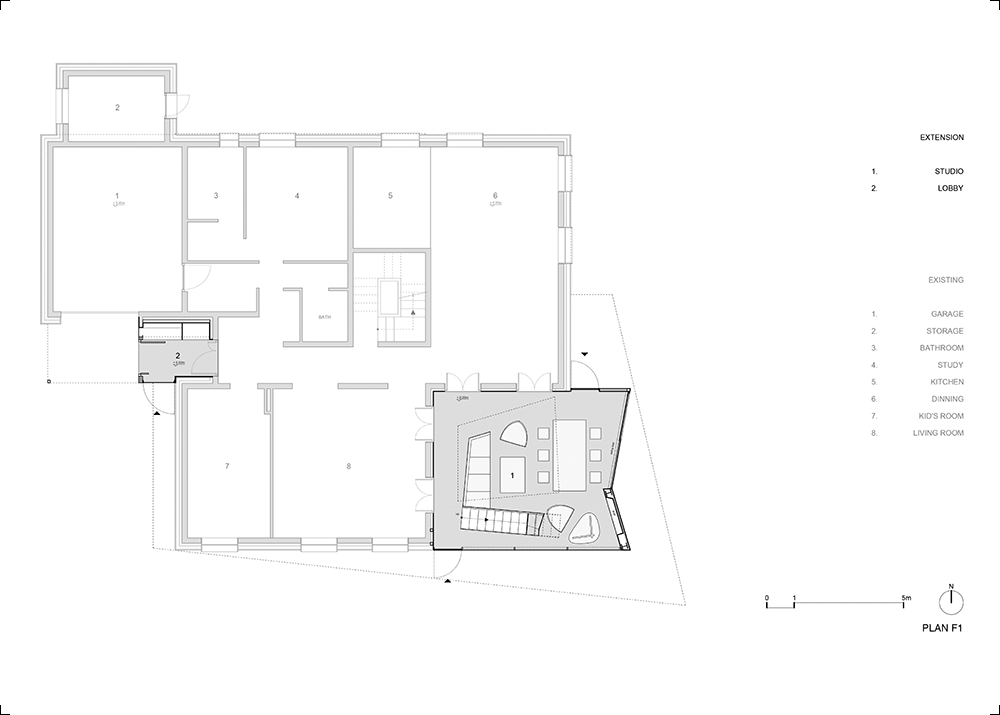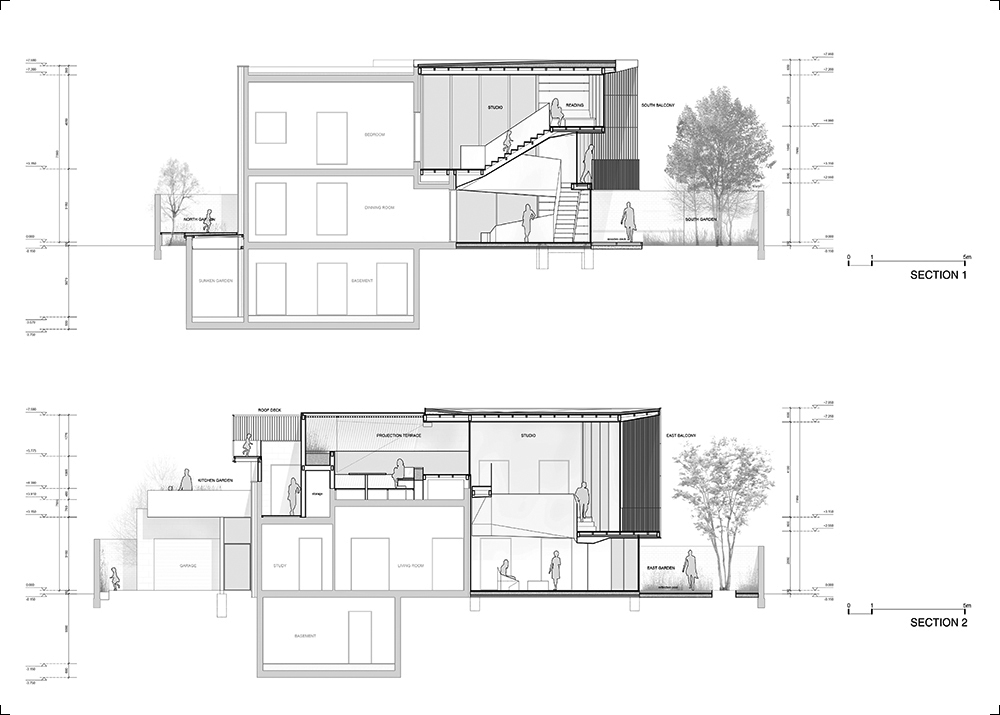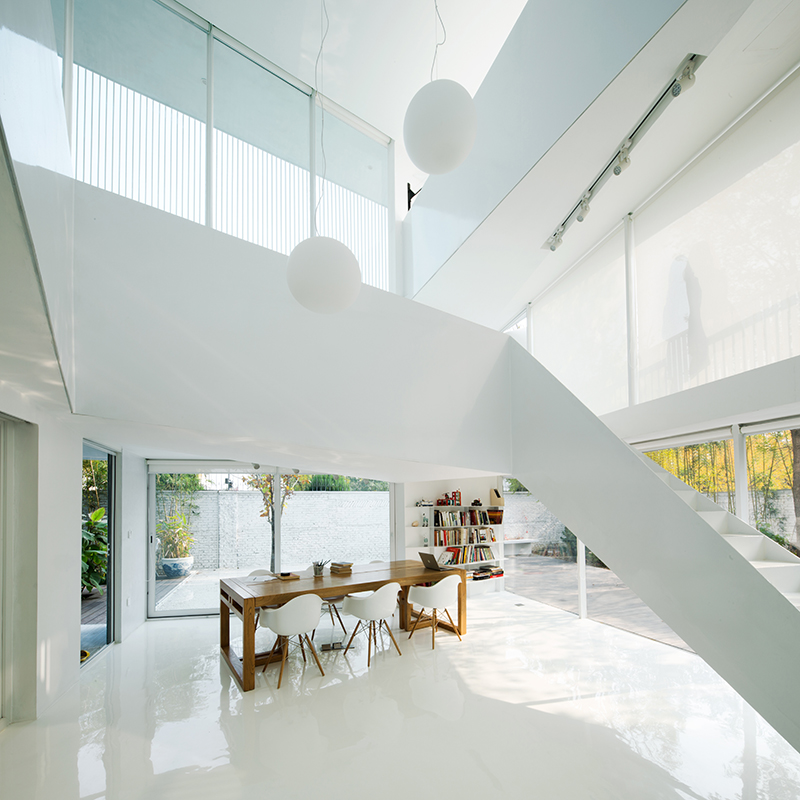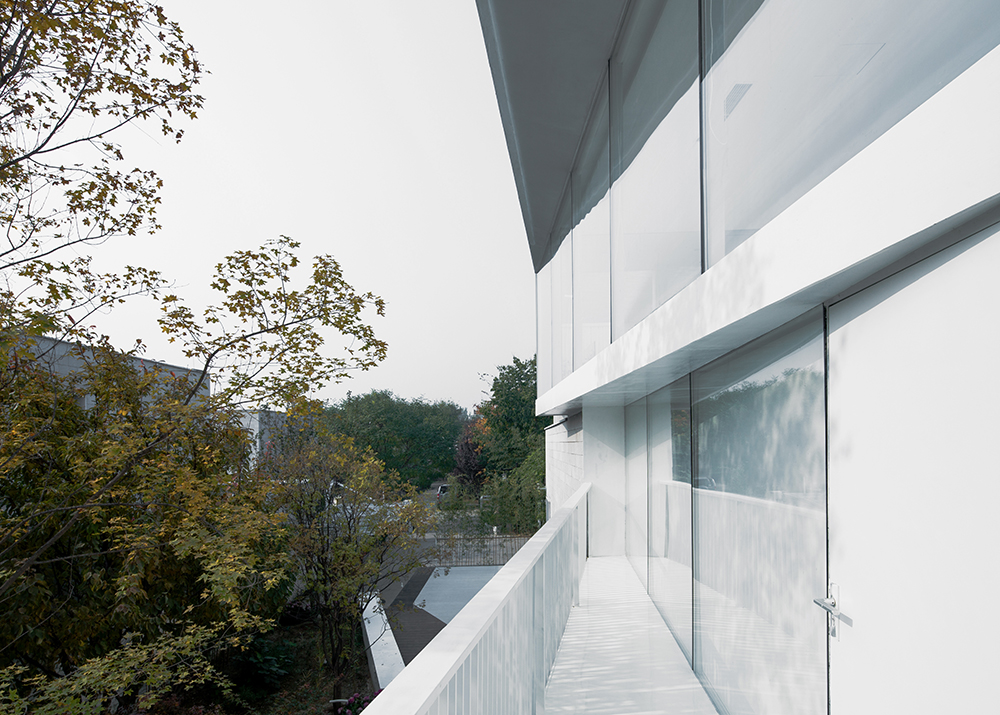GS house
Year: 2014 - 2015
Size: 320 m2
Type: residential
Status: completed
Location: Beijing, China
Client: private client
Partners in charge: Chen Chen, Federico Ruberto, Nicola Saladino
Design team: Yifu Liu, Aniruddha Mukherjee, Yang Xue, Kuanxin Xu

The project is a renovation-extension of a villa of two screenwriters and their children located in Shunyi, Beijing. The initial client’s requirements were a volumetric expansion to accommodate new programs such as a double-height studio, roof terraces, an exterior projection space, a tea room and the transformation of the existing garden. The original structure, composed of two white boxes is transformed into a dynamic system of interlaced and floating platforms that overlooking each other and disposed in sequence emphasize programmatic interdependencies: from the garden to the top spaces are organized in a whole, as a continuity made of internal “oscillatory” variations.
The new volume seems a unitary mass when observed externally, but it is intended as device for filtering environmental-programmatic factors, a structure internally never secluding but constantly modulating through shadowy thresholds and diaphanous layering. It determines spatial densities through fields of lines, it works varying the “unit”, and the repetitions of the discrete vertical element put in sequence. The seemingly material-diagrammatic uniformity of the intervention is internally rendered discontinuous by a multiplicity of similar but overlapping fields of shadows produced by the different orientations. The material catalogue consists in a light metal structure, filtering aluminium louvers controlling lights and levels of privacy, and a metal grid that works in combination with a white resin floor and a bamboo deck. This reduced palette in combination with the iteration of the vertical element, achieves high variability through a relatively elemental composition. It sets up a scene of possibilities to exalt the passing by of impermanent effects, to register passively and non-uniformly the transiting of external changes, the passage of lights and colours.
The intervention is a coherent module internally composed of diverse interconnected platforms, programmatic volumes treated as blurred juxtapositions. A progression of diverse mezzanines, balconies and roof terraces are linked by a continuous circulation, a bend interweaving in and around the virtual volume, alternating internal stairs and external ramps. The existing roofs, originally unused due to poor accessibility, are activated as a natural continuation of the ground. The garden is so extended becoming an important part of the scheme, is proposed at the different levels in different forms, as a gardening terrace, as a projection room and as an open deck for playing. The vegetation on the ground -bamboo, ivy and high herbals-works as a combinations of diverse semi-transparent screens, it’s organized in layers to maximize spatial depth and at the same time to respond to privacy needs. Working with effects of reflection and refraction the pool blends architectural solidity with the landscape informality helping to brighten the interiors on the east side and specifically the living room of the new volume.
该项目为住宅改造,业主是一对从事编剧工作的夫妇。原有建筑面积500平方米,分布于上下三层。编剧夫妇需要一个新的两层通高的工作室、一个屋顶平台、一个菜园和一个观影空间,并希望借此机会对已有的庭院加以改造以适应整体的建筑空间。
我们的空间干预试图创造一部由多个位于不同标高的,不同大小与性格而又彼此相连的室内外空间组成的蒙太奇式的空间序列。新加建的体量作为一个缓冲空间,过滤光线与视线,成为外部环境与原有室内空间的过渡地带------无论在功能的私密与开放性,光影与材质的控制方面,创造了一系列微妙的层次。空间的整体性通过对所用材料的质感、色彩的近乎洁癖的精确限制而达成:轻盈的钢结构,用来控制光影的纤细的铝百叶表皮,给予不同通透性和私密性的玻璃及纺织品,坚固而透光的金属格栅地面与白色自流平地面。材料的统一与纯粹性进一步突出了空间自身效果的多样性,串联成为一部从首层庭院延伸至顶层平台不断变化光影、氛围的连续空间序列。而在不同时间与季节,这些本就丰富的空间效果又会产生更为难以预料的光影变化。
位于不同标高的一系列大小不一的室内错层、阳台和屋顶平台被室内楼梯及室外坡道串联为一个连续的系统,围绕新建工作室的体量穿插交错。原有建筑两个方盒子组成的刻板体量,被转化为一个高差丰富、错落相连的动态空间系统。因可达性太低而被闲置的两个屋顶平台也被纳入新的空间流线而得到激活与利用。传统僵化的功能分区被打破,取而代之的是一个边界更加模糊的活动综合体。各个室内外区域开放而又彼此相连,诸如阅读、写作、观影辩论等活动轻松自由地发生在不同的空间中。加建的空间因而成为编剧一家日常生活与工作从原有室内空间向室内和半室外空间的自然和无缝的延伸。这个纯粹而明亮的空间系统像是一部白色的舞台,使用者在空间中的停留、行走为之增加了更为丰富的戏剧性。
庭院的植物和铺地为适应新的建筑体形而被重新布置,以和建筑一同提供一个完整连续的场所体验。种植策略重点回应了在高密度别墅区非常典型的私密性问题。竹、藤类及其他高草本植物形成的半透明“屏风”不仅作为遮挡视线的手段,同时引入了更多的层次,从而在有限空间中延展了遐想空间的纵深感。位于加建体量东侧的镜面水池更通过灵动的折射与反射促使建筑与景观融为一体。精心挑选搭配的当地植物族群,在提供丰富质感的同时,不增加日后的维护负担。
