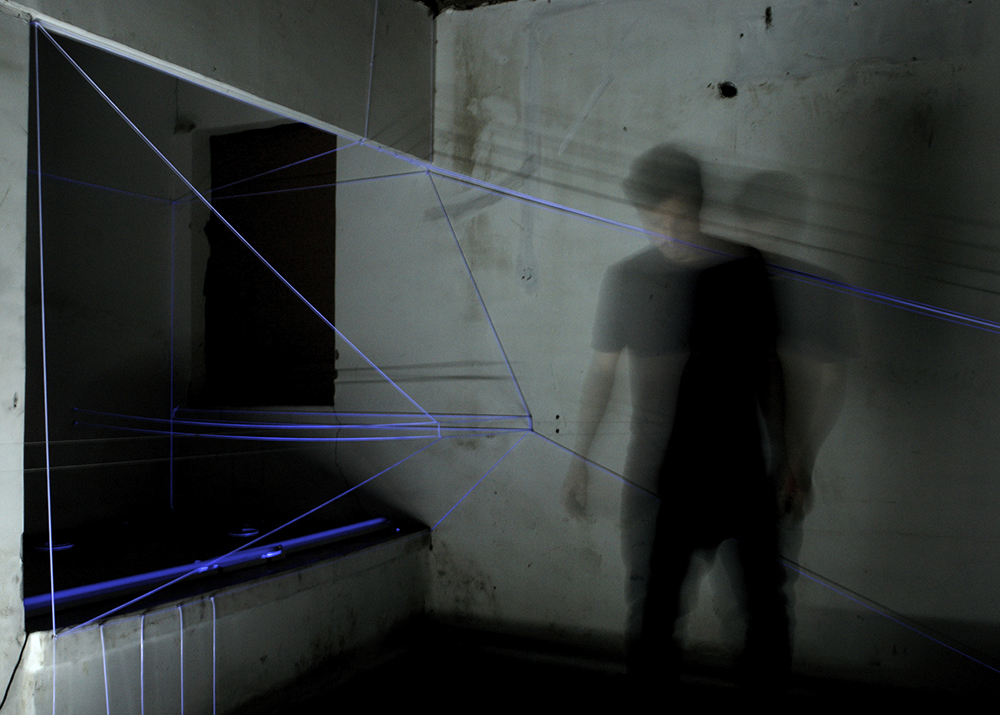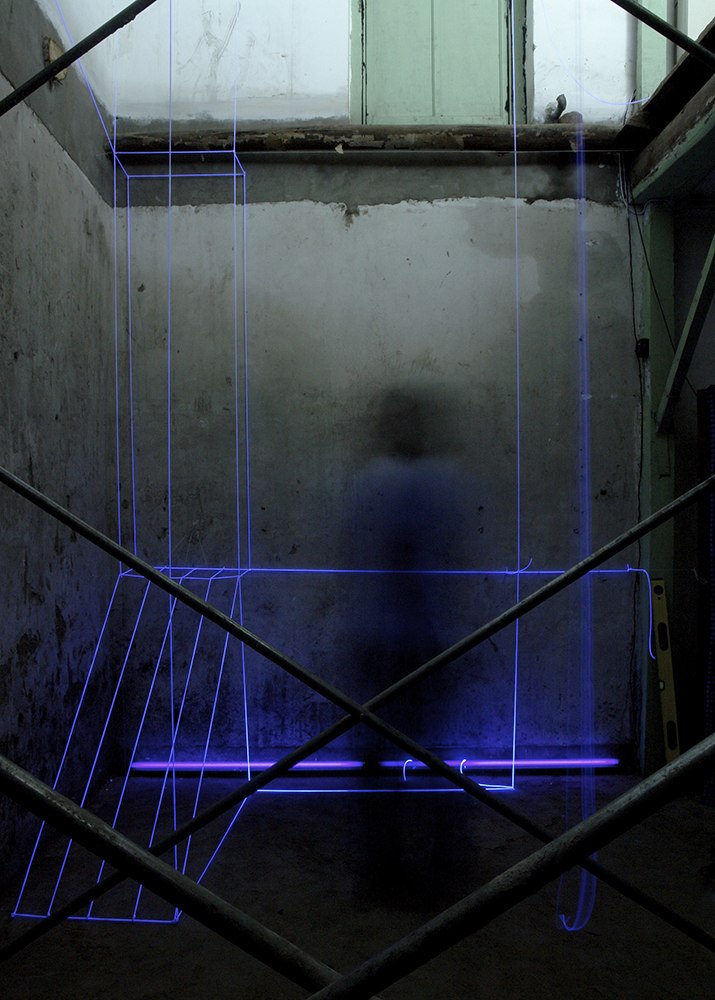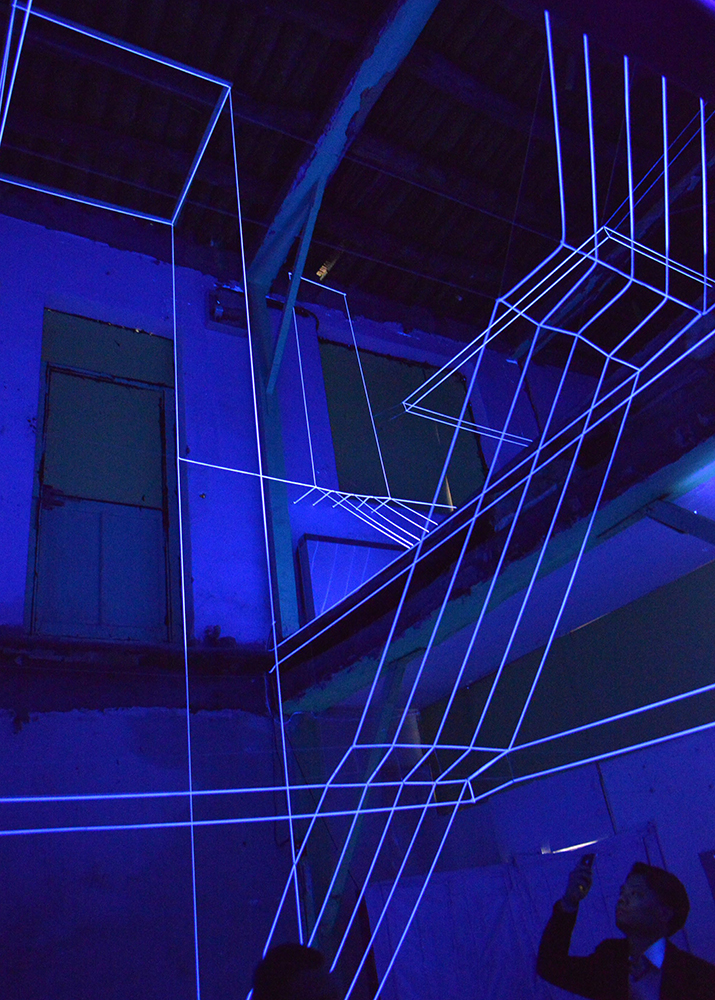a-void
Year: 2014
Size: 60 m2
Type: installation
Status: completed
Location: Beijing, China
Client: Beijing Dashilar Investment Ltd.
Partners in charge: Federico Ruberto, Nicola Saladino, Chen Chen
Design team: Dong Liu, Aniruddha Mukherjee, Alessandro Basile

As a result of the difficult and time consuming negotiation with the neighbours, the implementation of the pilot project was consistently delayed so the fully renovated residential unit that was supposed to be exhibited in the 2014 Beijing Design Week resulted in an empty skeleton awaiting construction.
In such conditions we decided to virtually reconstruct the future configuration of the building through a light installation of wireframe volumes. The different levels and the staircases that spiral around the main double-height space are rendered through the use of white rubber bands that glow in the semi-darkness of the room, only lit up by hidden UV lights. In the background one can still see the textures of the existing walls, eroded by time and humidity, creating an interesting dialogue between the past and the future of the building.
由于与邻居交涉的艰难和耗时,项目的实施一再拖延,这一原本应在2014年北京设计周期间完成改造的居住单元还仅仅只有一个空骨架,等待开工。
在这种情况下,我们决定用一个线框组成体量的光装置,虚拟地再造房屋的未来结构。白色橡皮筋仅在紫外灯照射下会发光,我们在封闭室内利用这一点,使得橡皮筋构成的不同的楼层和螺旋上升在两层通高的空间中的楼梯发光。背景中仅能看到现存墙体的肌理,显露时间和潮湿环境的烙印,营造了一个房屋的过去和未来之间的有趣对话。






