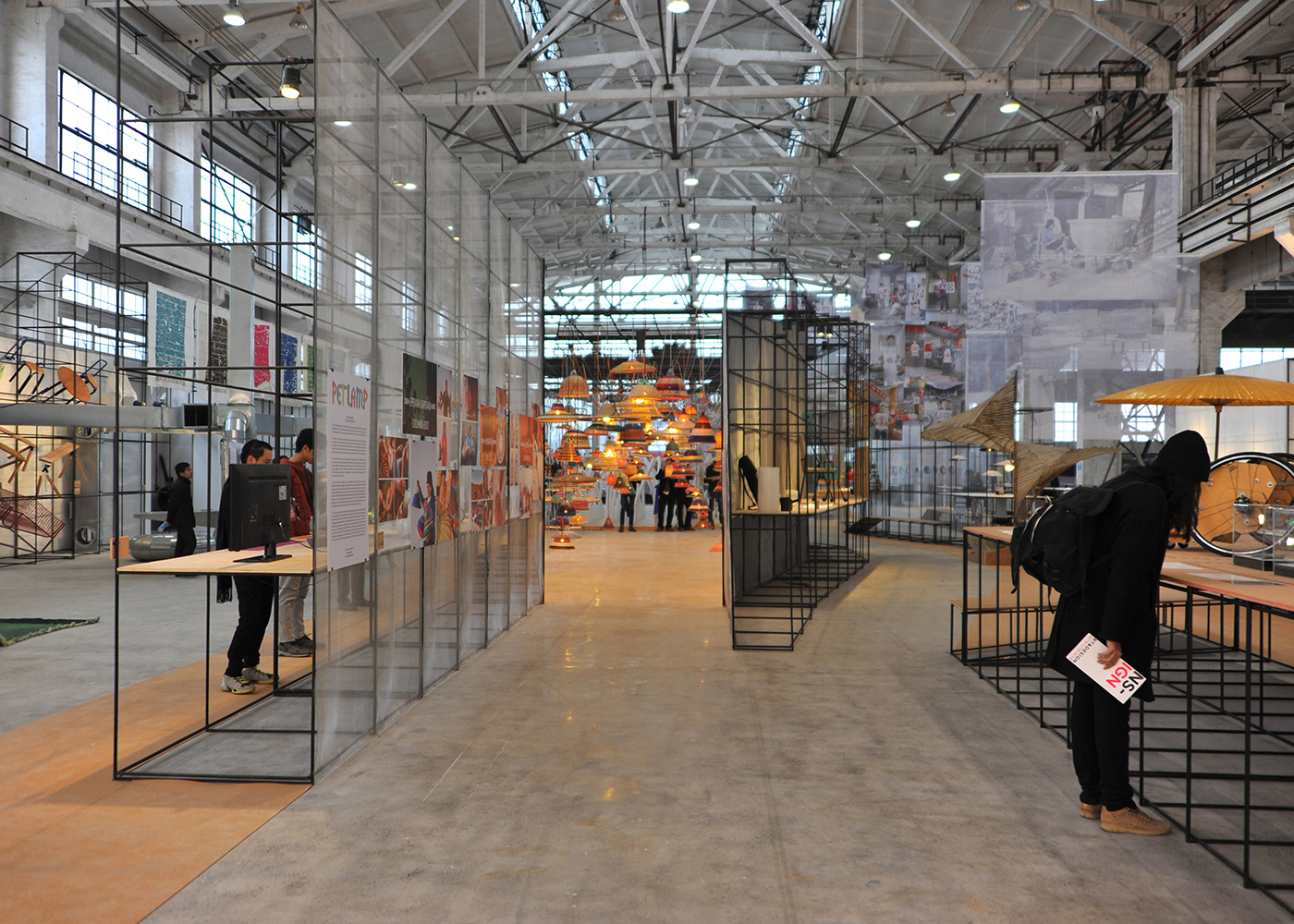intensity-scape
Year: 2015
Size: 1,000 m2
Type: exhibition
Status: completed
Location: Shanghai, China
Client: Ideas in Action _ Shanghai Trans-design 2016
Partners in charge: Nicola Saladino, Chen Chen, Federico Ruberto
Design team: Yang Xue, Mengze Xu
Curator: Beatrice Leanza

Intensity-scape is a modular system of dematerialized steel skeletons that supports the complex programmatic and spatial requirements of the exhibition. The scheme has been generated by a matrix of relations as a container of heterogeneous artworks, a constellation of intensities. The installation is constructed as an organizing masterplan: its volumes of steel bars, metal mesh and wooden boards mediate the relationship among the exhibited pieces, fostering their visual interrelation to catalyse their creative potential.
Such landscape is a device to organize diversity, to assemble it not through a sequence of austere partitions and generic spaces, but though a dynamic flow of bifurcations and convergences, compressions and expansions. The wireframe volumes become the support for projections, for the display of large and minute objects and site-specific installations that find their individual place in a network of correlations, in a calculated but non-sequential order.
The organic and seemingly unfinished character of the space resembles that of a construction site: the volumes emerge like buildings from the ground, generating diverse expressions that echo the various functional requirements of their content, but at the same time respond to the overall logic of the city. The result is a laboratory for unexpected experiments, a showcase of crystalline collections, a factory of innovative products and productions. Our formalization of the masterplan has been nurtured be the will of working with such diversity, a very special form of messiness… Intensity-scape is a play with the unexpected contingencies of the construction site, a game of recursive adaptations: we designed a place and let it design us in reverse.
临界工作室呈现了一部名为“变化的景观”的装置:一个由钢筋框架承载展览中不同功能及空间要求的模块化系统。它是一个“容器”,包含了多样的艺术设计作品之间丰富的联系,并塑造了一些不同“强度”的区域。这个“容器”不仅是用来组织展览内容的规划框架,其本身亦是一部艺术装置:钢筋、金属网和木板成为定义不同展区的基本材料元素,它们不同的通透性控制视线的分离和交流,形成一个颇富层次的空间阵列。
这部装置之所以被称为“景观”,是因为它不是简单的将空间分割为多个区域,而是通过迫使参观路线的分流、汇合,各个展区的互相压缩、扩张等形成一个富有动态和张力的变化的场域。这些钢筋构成的“线框”承载不同的展陈方式:投影,物品,展板,装置等,并根据其展陈内容的相关性,在不同展区之间建立流线和视线的多重联系,在整个场地形成多个参观子序列。
这部有机的、无缝的装置亦使我们联想到一片“未完成的建筑工地”:这些粗糙的钢筋线框如同一座座拔地而起的建筑框架,它们各异的形态是其所承载不同展陈需求的空间表达,但它们共同的结构逻辑又使整个阵列从属与同一座“城”。这部“工地”有意包容工厂般的粗糙质感、未完成感,以及不同展品之间体量、形式、材料的巨大多样性,甚至这些内容并置时产生的“混乱性”。“变化的景观”仿佛是一次结果不可预期的游戏:看似我们设计了一个空间,而其实我们反过来为它所设计。









