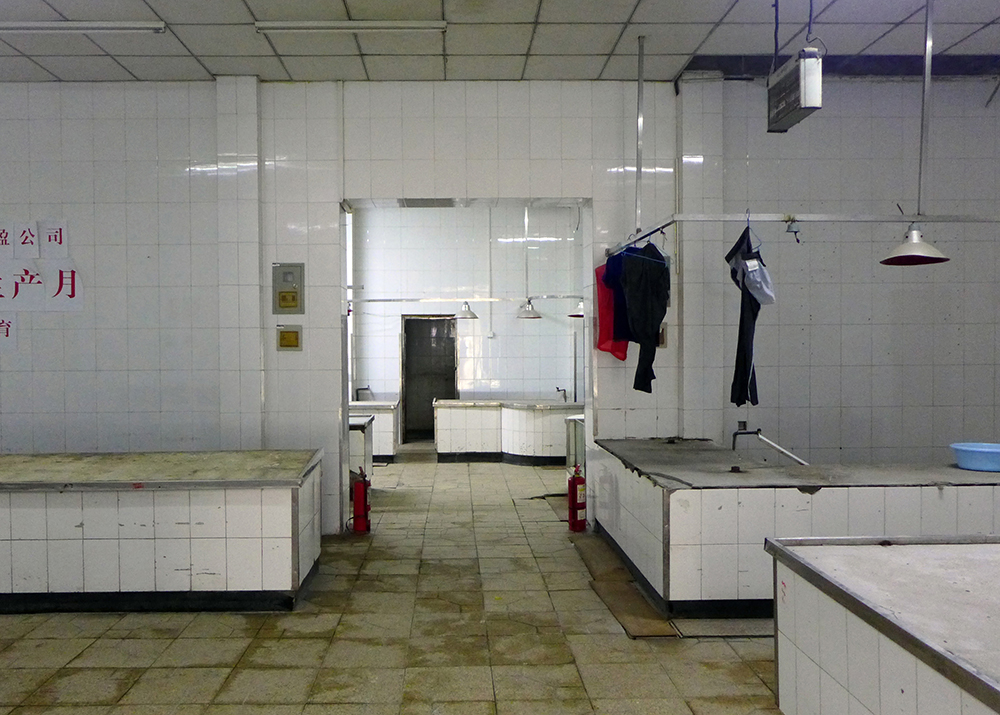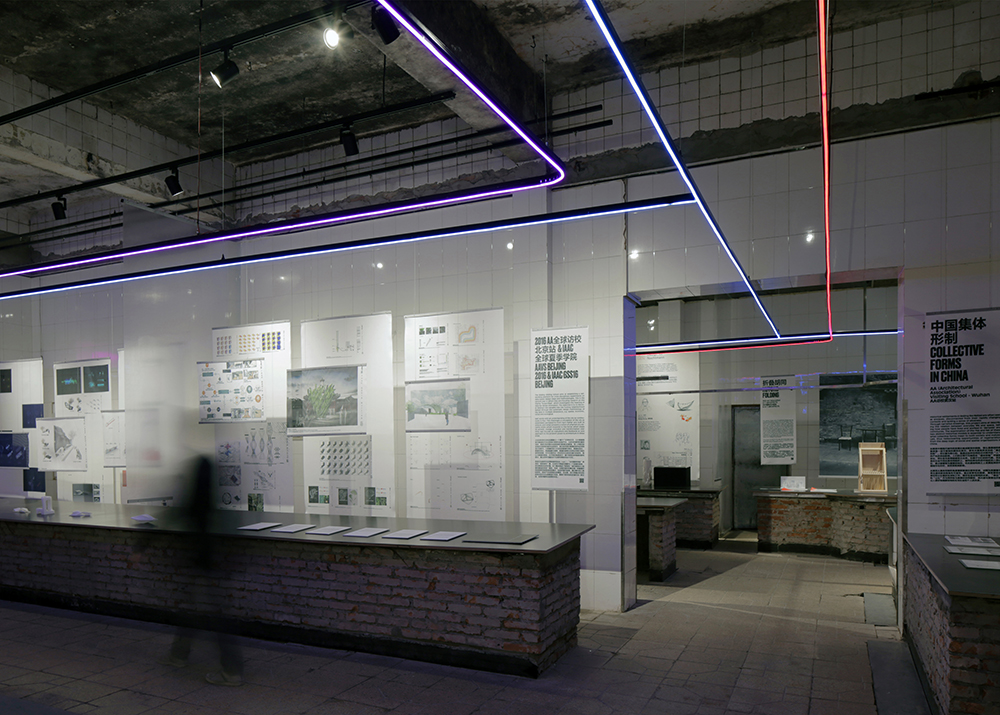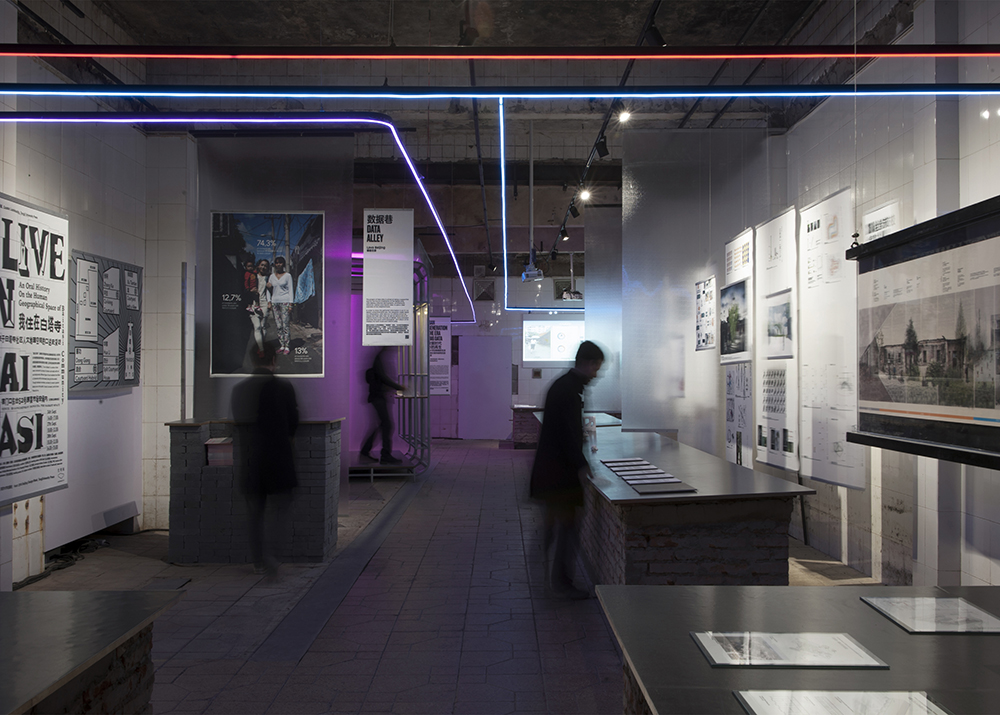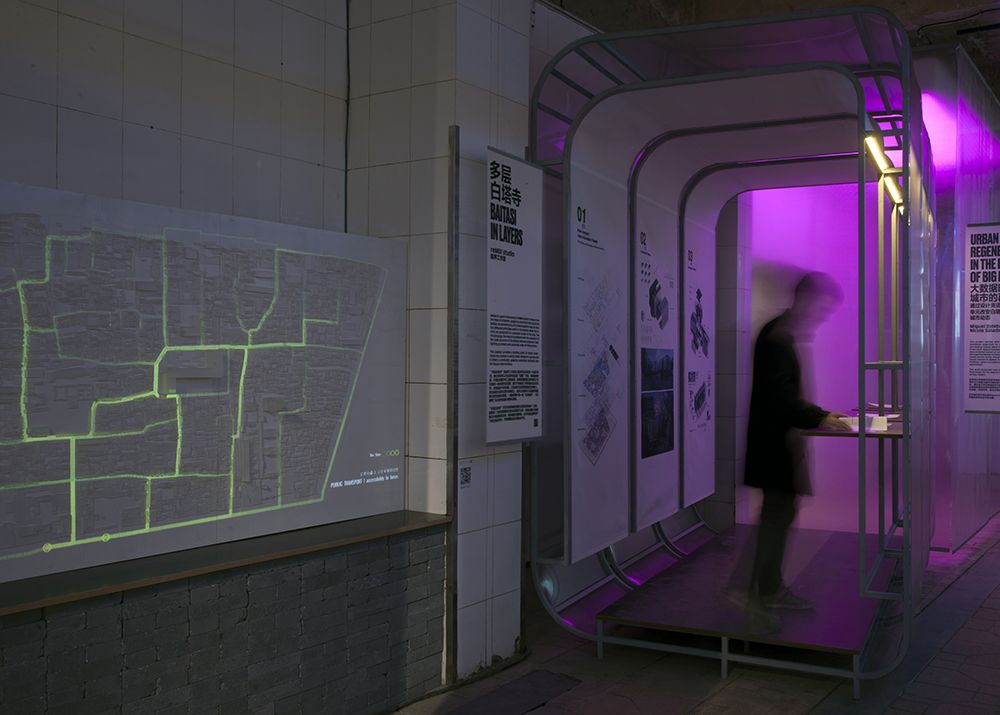TGS: the global school exhibition
Year: 2016
Size: 1,500 m2
Type: exhibition
Status: completed
Location: Beijing, China
Client: Beijing Design Week
Partners in charge: Nicola Saladino, Chen Chen, Federico Ruberto
Design team: Muzhi Chen, Xiao Liu, Yucheng Lin

The 2016 Beijing Design Week was the occasion for the official launch of The Global School, an international research and educational institute based in Baitasi focused on the development of innovative tools and methodologies for the urban regeneration of the area. During the two weeks of BJDW, the former Gongmenkou Food Market has been used as the temporary location of the school, becoming a hub for exhibitions, public lectures, seminars, workshops, presentations and many other initiatives.
This food market had been closed for more than a year and the building transformed into informal storage spaces and improvised dormitories for migrant workers. Our intervention recovered the original spatial features of the market, which are part of the collective memory of Baitasi, and transformed its linear sequence of abandoned rooms and corridors into a vibrant system of interconnected functional clusters.
The temporary nature of the centre clashed with a traditional solid architectural renovation. Rather than integrating the design content into a new polished space, we understood the roughness of the environment as an element of contrast to play with. Once we had established a critical distance, the old tiled walls and concrete counters created an interesting dialogue with the exhibited design pieces and the new furniture of the school. All the “hardware” - functional surfaces (tables, stages, benches) and new partitions – seems to emerge from the context, materializing into piles of bricks and rubber curtains that are strongly connected to the imagery of the old market. The “software” - graphic panels and physical models – instead hangs from the ceiling on multiple planes, detached from the containing walls, creating series of visual overlaps and conceptual dialogues between the different projects and the building itself.
In an environment that is essentially dark, the proposed lighting is not only functional in isolating and highlighting specific contents but also works as a way-finding system: colourful LED lines run from the entrance across the whole building indicating the paths towards all the activities in the school. A series of immersive light installations produces moments of visual intensity, attracting the visitors towards specific areas when public events are taking place.
The architectural transformation of the marketplace is more than just an intervention on the physical structure of the building. The distribution of public and semi-public functions along a continuous circulation system, where different activities take place simultaneously, separated only by flexible and semi-transparent diaphragms that invite passers-bye to peek, creates a network of functional relationships that is centred on personal interaction and truly engages with the local community.
世界学院在2016年北京国际设计周期间正式亮相。作为植根于白塔寺街区的国际教育与研究中心,世界学院关注关于该地区创新的城市再生解决方案。在设计周进行的两周内,昔日的宫门口菜市场被用作世界学院的临时校址,成为集展览,公共讲座,研讨会,工作坊以及演讲等活动的场地。
菜市场空间已经闲置一年多的时间,已经变成了存储空间以及临时工的宿舍。虽然其建筑结构并非重要的历史建筑,宫门口菜市场却承载了白塔寺集体记忆当中的重要部分。我们的设计试图恢复市场的空间特性,将其线性连续的废弃空间转化为多种功能互相串联的活跃系统。
我们没有试图创造一个全新的光鲜精致的空间,而是巧妙利用环境当中原有的粗糙元素与植入的新元素形成对比。我们试图保持一种批判性的距离,使老瓷砖墙和水泥台可以与参展的设计作品和学校当中的新家具对话。所有的“硬件设施”——功能性的台面(桌面,舞台,座椅区)和新的隔断——其材料都来源于菜市场原有的环境之中,以干砖砌筑的临时台面以及橡胶门帘试图唤起对旧时市场场景的回忆;而作为“软件”的图形展板和实体模型,从天花悬挂,并与墙体脱开成多个垂直平面,创造出一系列视觉上的重叠感,形成不同参展项目与建筑本身,新与旧之间的对话。
菜市场内部的环境比较昏暗,我们决定利用对光这一元素的使用,作为分割限定空间并强调特定内容的手段,光在这里也被巧妙的用作空间导视系统:多色LED从入口一直穿过整个建筑,指引着通往学院各种功能活动区的路线。在多个公共空间节点,软膜天花中的纯色灯光创造出强烈鲜明的视觉冲击感,吸引参观者走入重点的活动区域。
本次空间设计从对宫门口市场的物质空间转化出发,并进而提出了一个能够代表世界学院研究活动与氛围特征的“示意图式”的空间装置。一系列公共与半公共功能沿一个连续流线系统的展开,多种活动在不同场所同时开展,其间仅通过半透明的轻质灵活隔断分隔,体现了学院研究的多元性以及各部分间开放与包容的态度。这部装置邀请参观者与各空间的展品与活动内容积极互动,也吸引了许多当地居民前来以一个崭新的视角重新了解白塔寺——这个他们每日熟识的生活环境。












