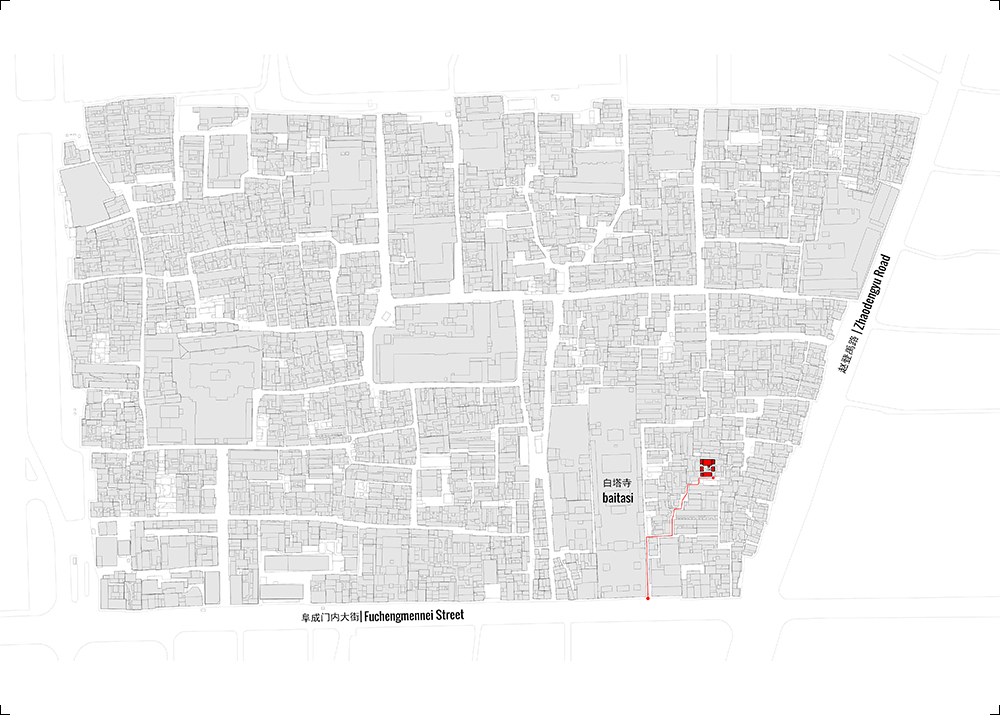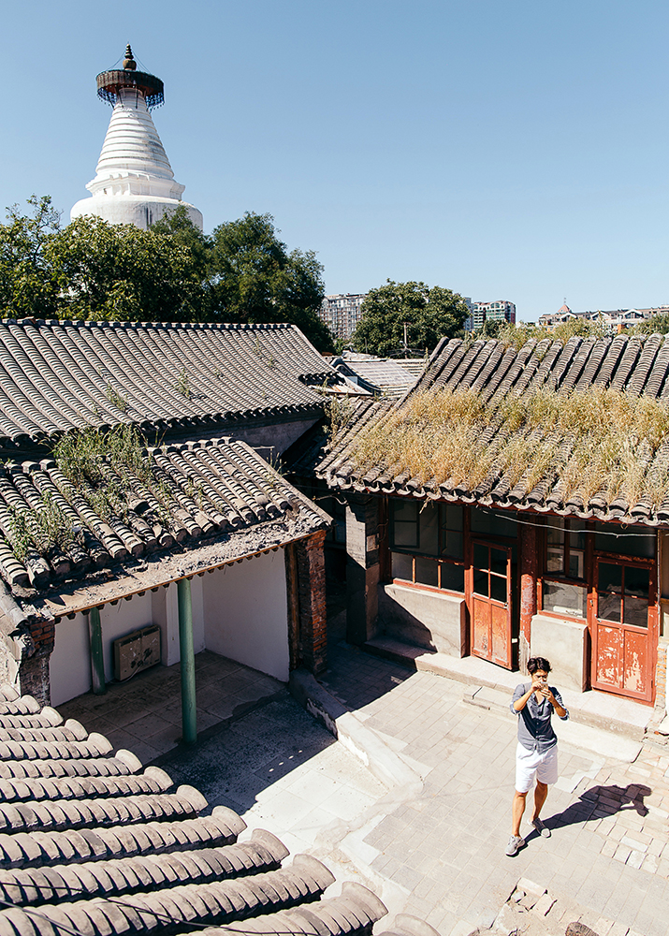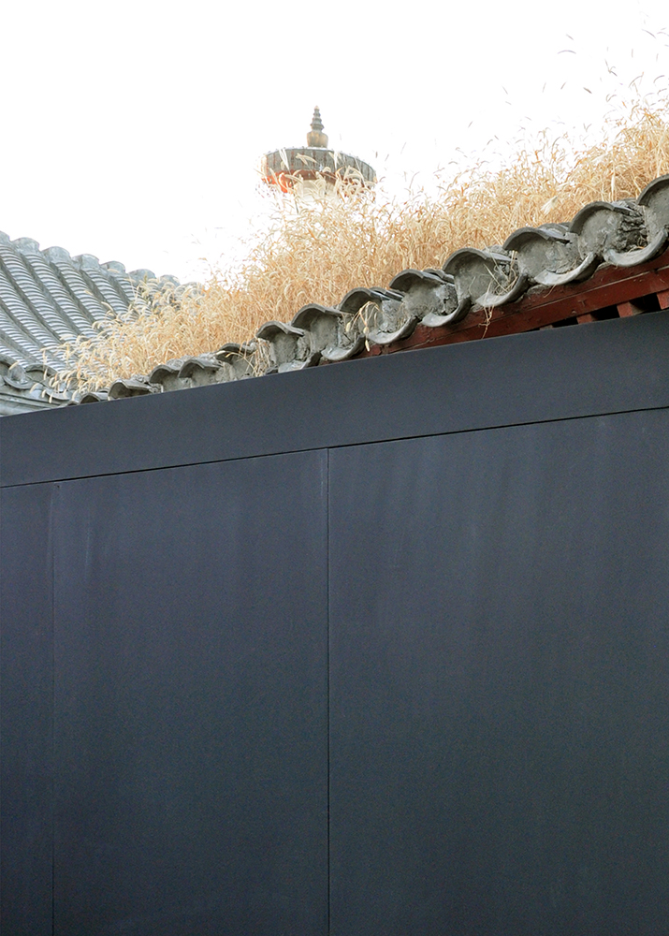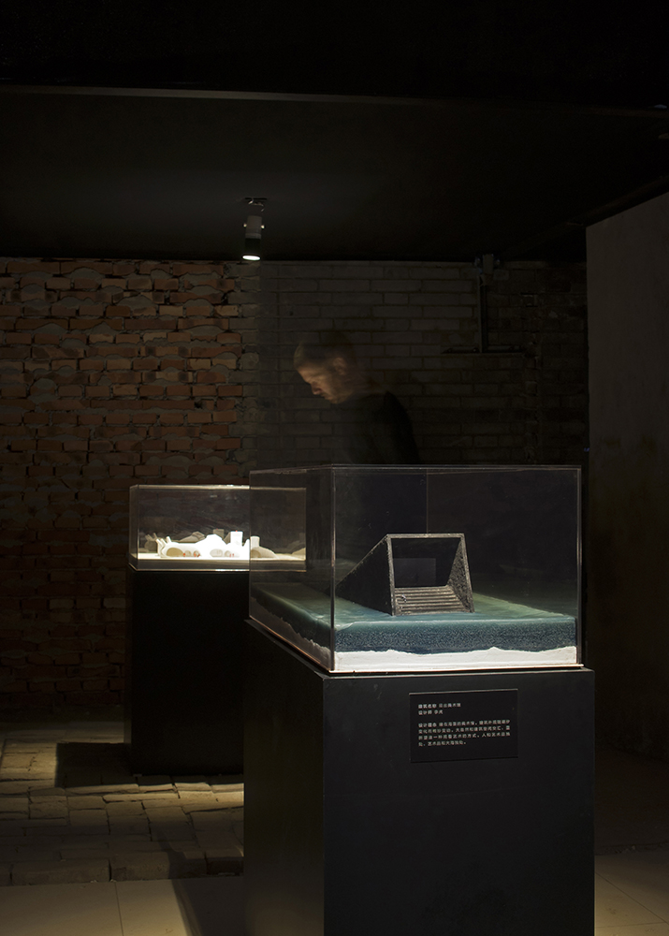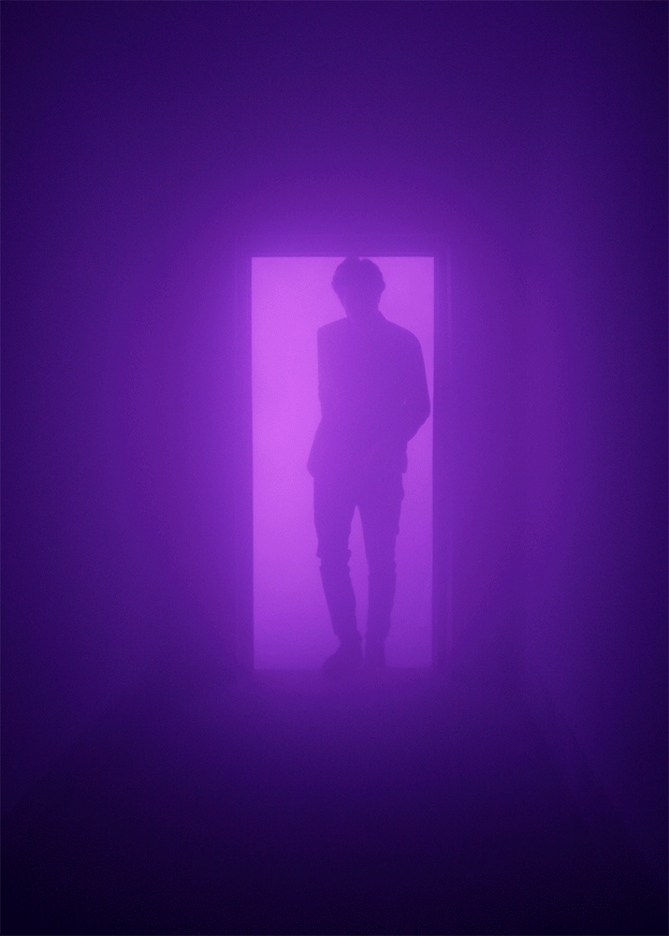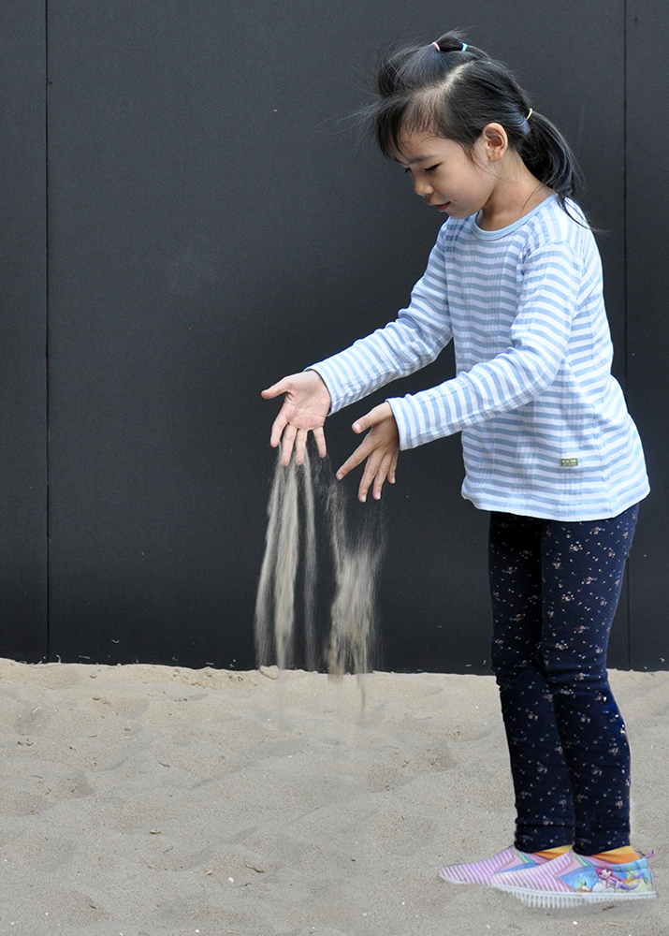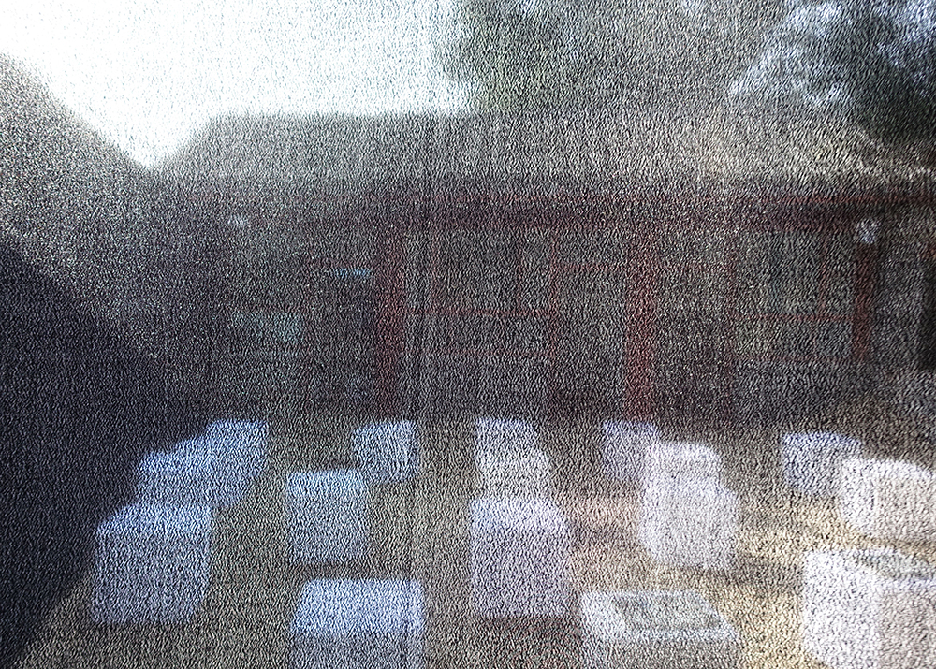baitaSEA
Year: 2017
Size: 270 m2
Type: exhibition
Status: completed
Location: Beijing, China
Client: Aranya
Partners in charge: Nicola Saladino, Chen Chen, Federico Ruberto
Design team: Yangyang Liu, Lu Tan

Aranya is a new coastal development located near Beidaihe, the traditional seaside destination for Beijing political elites. Taking advantage of one of the nicest coastal areas in Northern China, Aranya has combined the beauty of its landscape with a rich cultural agenda, offering its guests a sort of spiritual retreat rather than only a luxurious resort experience. In this context, architecture has played an important role and all the most prominent Chinese contemporary offices have contributed to the design of a series of singular buildings that provide the main public services to the new community.
With the occasion of the 2017 Beijing Design Week, Aranya invited reMIX studio to design a spatial installation that could not only celebrate its unique architecture but also give a taste of its inspiring natural context.
The site chosen for the exhibition is a historical courtyard house hidden at the end of a winding path of hutongs. A central yard of intimate size is encompassed by four buildings of different ages, framing the view of the white pagoda of Baita Temple in the close distance. Starting from the limited area of the site, our intervention aims at creating a sense of spatial depth and our new spiralling circulation offers to the visitors an unusual path of explorations. With the insertion of two small structures, we transform the existing symmetry of the courtyard into a more dynamic configuration where the abstractness of the new black volumes dialogues with the complexity of layers of the historical buildings.
At the entrance of the courtyard, the visitors are immediately directed to a dark tunnel, where the initial shock for the dramatic change in the lighting conditions helps them disconnect from the “mess” of the hutongs and brings them to the beginning of an orchestrated sequence of sensorial stimuli. The humid coastal mist at dawn, the changing gradient of the sky from sunrise till dusk, a symphony of violins and waves have been abstracted into a series of immersive installations that surround the exhibited architectural models.
After a series of eight rooms with different atmospheres, visitors finally face a thick black curtain that gives them access to the central yard. By lifting the curtain, they enter a totally unexpected new environment, with a sandy beach transplanted into the heart of the historical block. Its ephemeral and terrestrial qualities contrast with the eternal and sacred presence of the white pagoda in the background, while the spontaneous daily life of the hutong is still apparent everywhere around the site. Standing on the sand transported for 300 km from the Aranya beach, visitors can still smell the scent of the potted flowers, hear the sound of the birds and watch the acrobatic movements of the cats over the roof tiles. BaitaSEA is the juxtaposition and the co-existence of the ever-present hutong life with the transient mirage-like landscape of the Aranya seaside.
阿那亚是北戴河附近新开发的一处房地产项目。北戴河作为北京政治精英的传统度假胜地,有着华北最好的海滨。而阿那亚取其优美的自然景观,营造浓郁的文化氛围,为客人们提供的不仅仅是豪华的度假体验,更是精神上的滋养。在这一层面上,阿那亚的建筑起了举足轻重的作用,中国当下最重要、最活跃的建筑设计事务所都在这片区域呈现了一系列的单体建筑,这些建筑物承载了阿那亚这一新兴社区主要的公共服务功能。
借2017年北京国际设计周之机,阿那亚邀请临界工作室设计一件空间装置作品,展示这一系列独特的建筑作品,并且使帝都公众有机会一瞥其灵秀的自然之美。
在幽深而古老的白塔寺东夹道54号院,四座不同时期的老建筑围合出一个尺度亲人的庭院,近在咫尺的妙应寺白塔是其独特的背景。我们的装置通过两部轻质的隔断墙及屋面,以最小的干预,对院子原有规整的格局与动线进行了巧妙的重塑,试图在四合院极为有限的空间中,扩展与延伸空间的深度,为访客提供丰富而充满惊喜的空间体验。
访客不会在踏入四合院的一瞬间先将庭院和白塔一览无余,而是首先被引入一个“黑房间”序列。在几乎完全黑暗的通道中,访客们在光环境的巨变之下被强制跳出零乱的胡同环境,任由黑色指引,开始一段由我们精心编织,对访客来说充满未知的感官之旅。海边的潮湿与晨雾,从日出到日落的天色变化,小提琴与海浪声此起彼伏的融合,被抽离为纯粹的声、光、雾的沉浸式体验,与四座阿那亚海边精神建筑一同,将阿那亚这片海那独特的空间体验和场所精神,抽象而诗意地再现在一个完全不同的语境中。
经历了八个明暗、宽窄、气氛不一的黑暗房间,推开黑色的幕布,最终进入到庭院中,眼前豁然出现的这片沙滩,是我们希望呈现给访客的惊喜。年久失修而立面坍塌的老房子形成了一个舞台式的灰空间,它与院外高耸神圣的白塔,形成了远近对景,相映成趣。面前,胡同特有的杂乱又细腻的日常生活质感依稀可见——听着四合院的鸟语花香,看着慵懒的胡同猫踏着旧屋瓦散步,而脚下这片仅存在两周的细腻白沙和耳边起伏的海浪声又是来自三百公里之外的远方。这种神奇而陌生的对比与共存,正是白塔之海想要带给人们的特殊感受。
