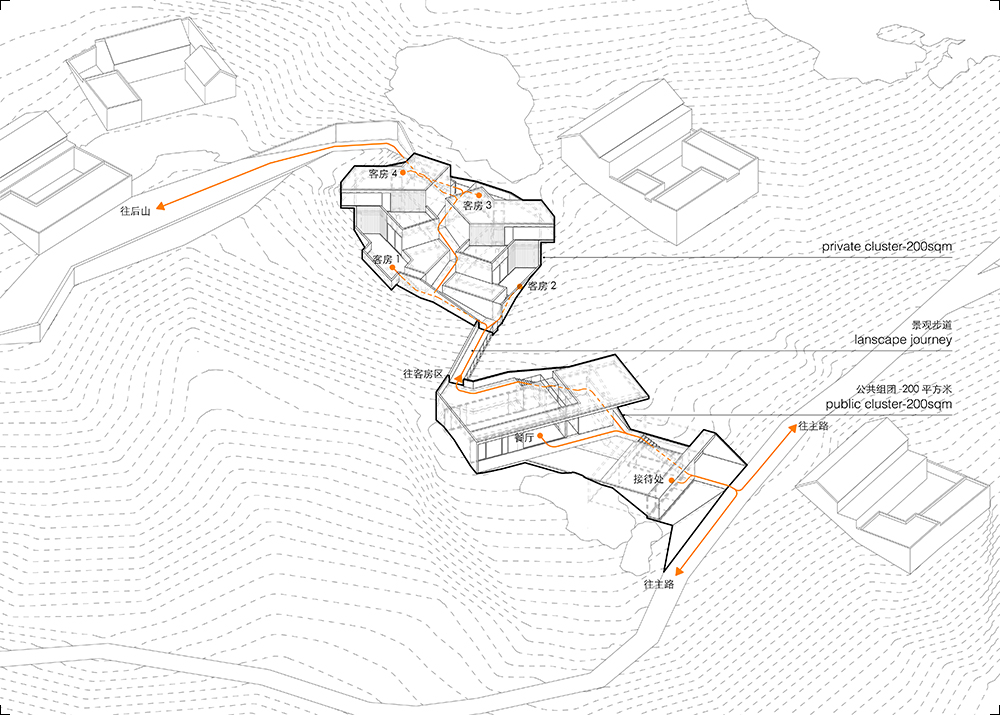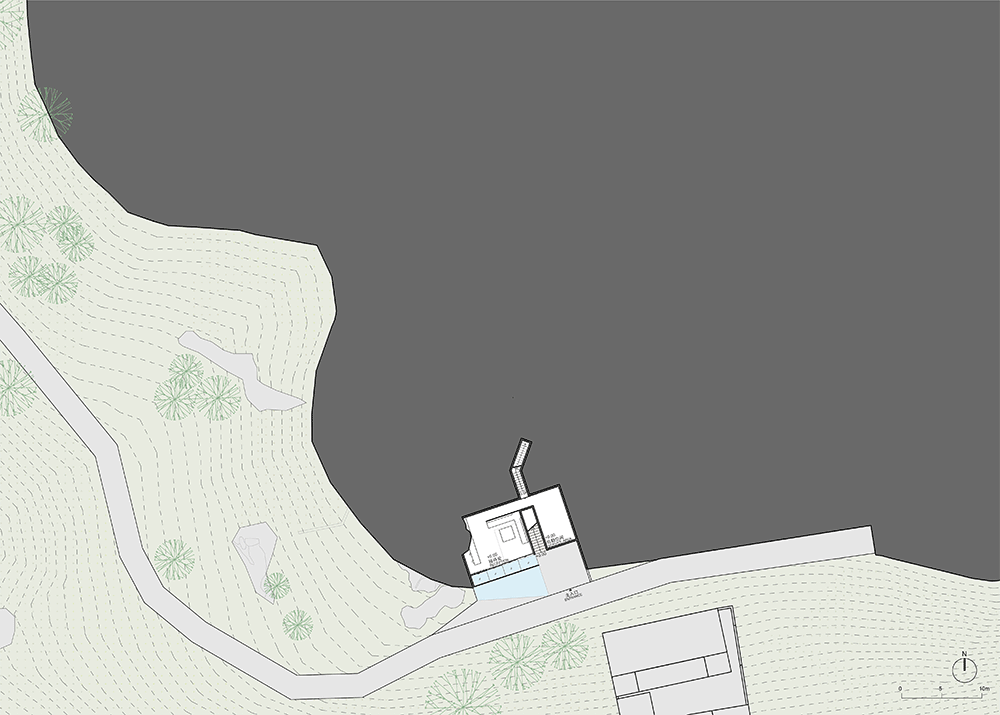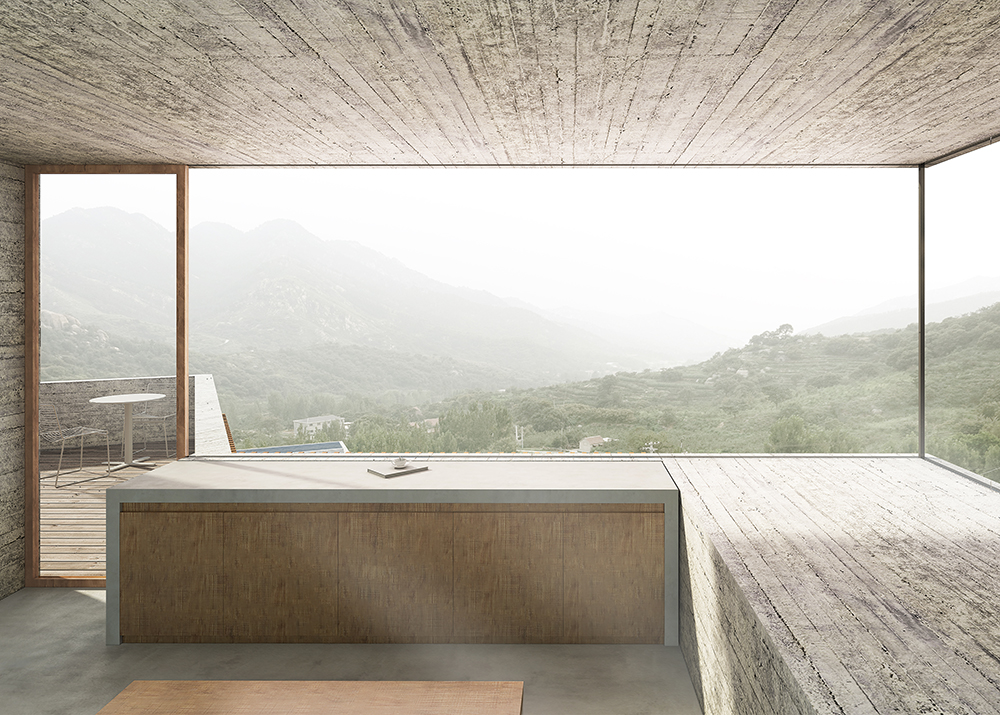yanyu guest house
Year: 2018
Size: 400 m2
Type: hotel
Status: schematic design
Location: Linyi, Shandong, China
Client: Linyi Yanyu Ecological Tourism Developmemt Ltd.
Partners in charge: Chen Chen, Federico Ruberto
Design team: Muzhi Chen, Shoutuo Lyu, Alexandre Braleret, Si Chen

Yanyu Hotel is one of a series of rural retreats siting in the heartland of Mount Meng, a beautiful National Park in Linyi, Shandong. Six groups of architects were invited to design a complex of guest houses, exploring modes of integrating architecture with nature in six scattered plots. reMIX’s assigned plot is the first found by entering the resort, it is well positioned and has a privileged view of the valley. The site is a narrow strip perpendicular to a rather steep slope, which has a 17-meters height difference between the highest and lowest point of the plot, and which is marked by few overlying large and broken rocks.
The program to be laid down consists of 4 guest rooms of 80 square meters, a reception and a restaurant serving the entire resort. The design decision was to divide the two types of activities into two clusters, the public positioned at the feet of the plot, close to the road and the private placed at higher levels. The public is defined by two stacked volumes twisted slightly in plan in order to avoid the rocks, meanwhile creating by such movement a terrace space and allowing two separate entrances, one to the reception and another to the restaurant. The reception volume is sunken under the natural slope, offering an intimately enclosed space while inviting hints of landscape elements to enter the interior by few selected openings. In contrast, the restaurant volume cantilevers over the rock, allowing a more direct interaction with the landscape. The design chose to preserve the natural landscape by minimizing the volumes extending above ground.
The private cluster is nested uphill to access a superior point of view over the valley. Each guest room has exactly the same footprint and volume but through operations of rotations and mirroring when combined they form a dynamic mass. Different operations of rotation allow each room to have a unique view towards the landscape as well as a private garden adapting to its immediate environment. The rooms have a 1.5-meter height difference to each other so that two of them can be stacked to reduce the total footprint while providing spaces for quietness, solitude and privacy. The curated landscape trail connects the public and private cluster and intertwines between the building and the landscape. While wandering between the programs, the journey uphill-downhill varies in spatial rhythm creating moments of surprise along the way.
燕峪酒店位于临沂市蒙山风景区腹地金线河流域的尽端,远离尘嚣风景秀丽。六位建筑师应邀在六个散落的山地场地中提出各不相同的分散式客房设计,探讨与自然地形充分互动的居住体验。我们的地块位于整个酒店群落的起始, 有着望向山谷的开阔视野。它坐落于陡峭的岩山上,是一个垂直于等高线的狭长地块,在内部有17米的高差且散落着一些原生态巨石。它将容纳四间80平米左右的客房,并为整个聚落提供接待和餐厅。
两种截然不同的功能需求被分为公共与私密两个组团。公共组团紧邻主路,上下两个半嵌入陡峭地形的长方体体型错动,互为台地,巧妙的避开原生态岩石的同时,形成了两条动线的分支,可以允许游客分别进入接待处和餐厅。接待处半掩于地形中,形成一个相对封闭的空间,通过天光将室外的景观元素引入室内;而餐厅体量悬于场地中央的巨石之上,拥有开阔的景观平台望向山谷。两者都试图将突出地形的体量最小化,最大程度的尊重原有的山地景观。
客房组团则从地形的最高处浮现出来,四间平面形状相同的客房,彼此错开半层标高,并朝向不同的景观方向,在消耗最小的景观场地的同时使每间客房都拥有独揽山景的视野和各自私密的院落。蜿蜒而上的景观步道串联了公共与私密组团,它在建筑与景观之间穿梭,时而切入山体,时而悬于山间,提供了一系列独特而丰富的步行体验。









