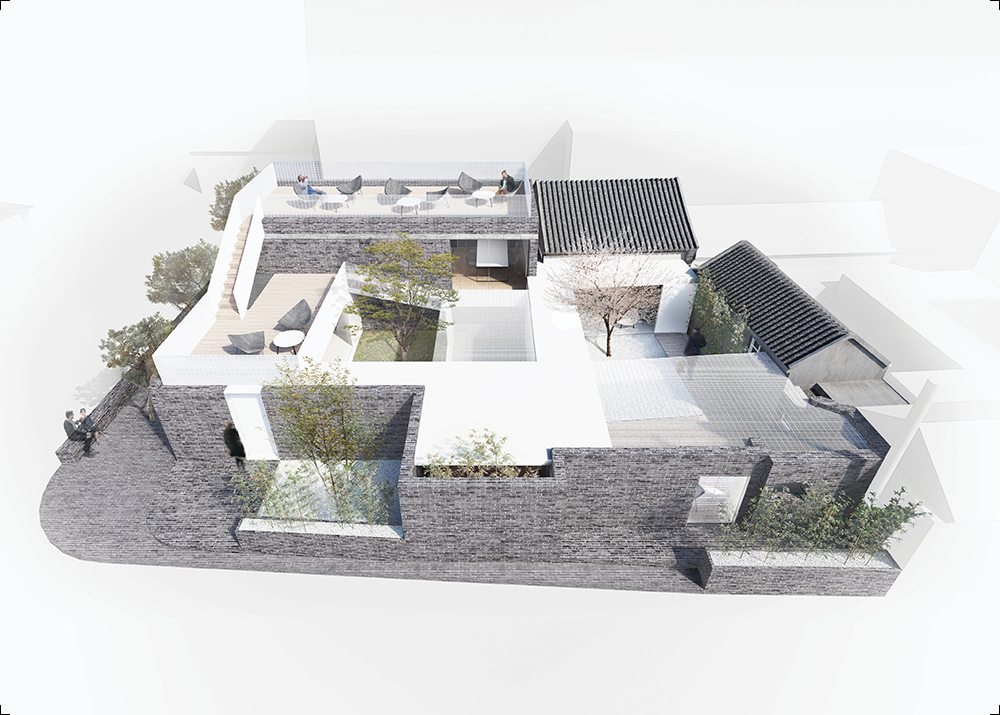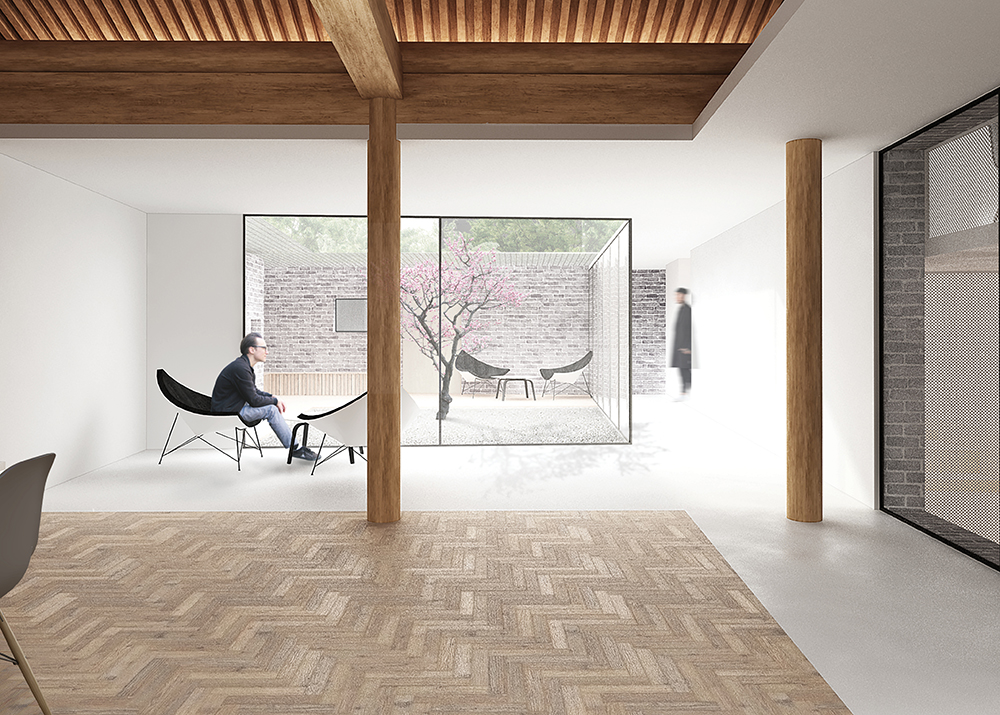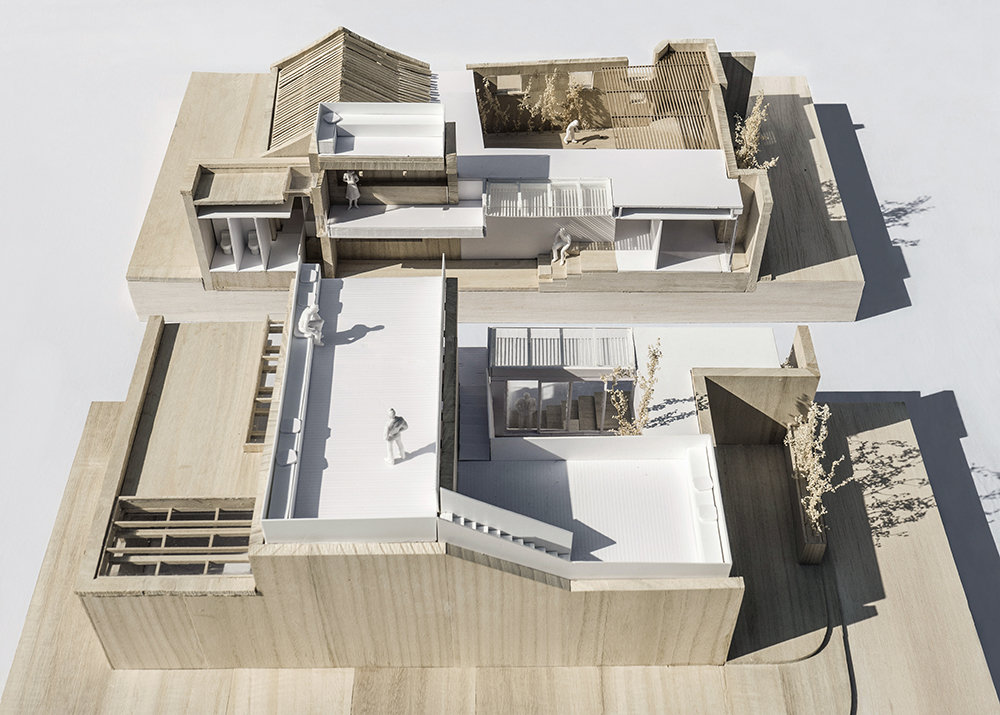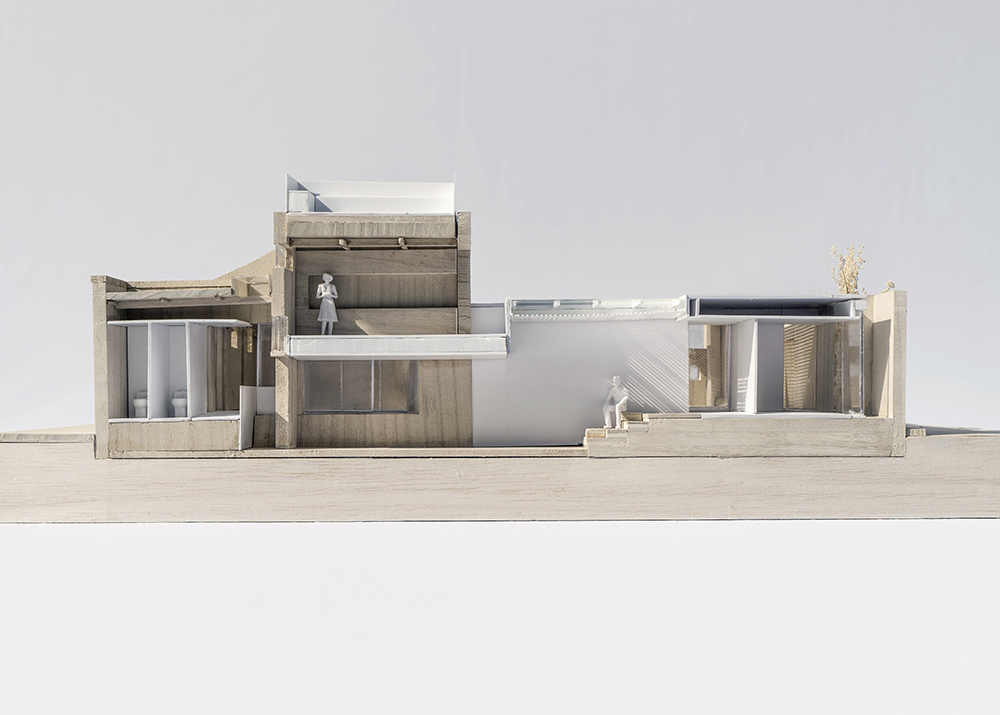dif-fused
Year: 2018 - 2019
Size: 330 m2
Type: office
Status: construction documents
Location: Beijing, China
Client: Huarong Group
Partners in charge: Chen Chen
Design team: Alexandre Braleret, Shoutuo Lyu, Muzhi Chen,
Yiren Wang, Si Chen, Yuxuan Chen, Yumeng Liu, Mi Zhang, Xin Li, Xinxing Chen
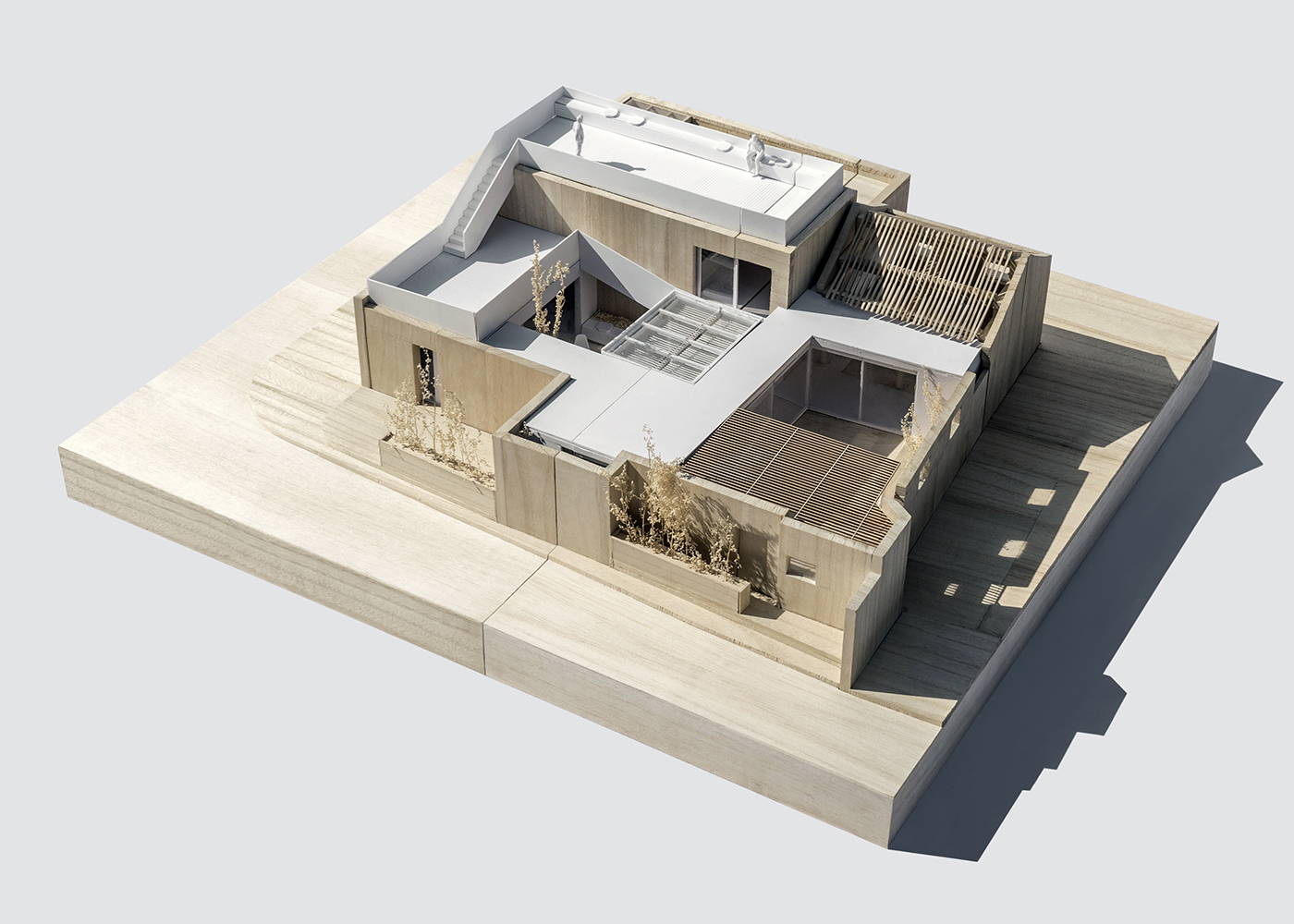
The project is located in the historic neighbourhood of Baita Temple as
one of the pilot project for the Baitasi Renovation Project. Our client’s wish
was to reunite the two neighbouring courtyards and transform them into a modern
office, which would include meeting rooms, open spaces, leisure areas and a lecture
room.
The site is rather challenging as the two existing buildings have
distinctive features and architectural styles: the first building on the west
courtyard (171 square meters) formerly used as paper factory is made of brick
walls with a flat roof whereas the second building on the east courtyard (98
square meters) is a more recently built shelter with traditional wooden
structure and sloping ceramic roof.
Our main goal was to design a coherent space where the specific nature
of the two existing buildings would blend resulting in a homogeneous spatial
experience with only few moments of contrast. The intervention takes the shape
of a white loop that joints together two buildings with different materials and
structural systems.
The loop unfolds both horizontally and vertically becoming the dynamic
framework-structure of the scheme. The loop is twisted in a two-ring structure
extended over the two courtyards, taking the shape of stairs, ramps,
balustrades, mezzanine and roof terraces; the loop not only provides the
required connections of all added spaces but also transforms two unused and
oddly proportioned courtyards into a single space. Its abstract, materially
neutral nature makes it an element of mediation that redefines the dialogue
between the old and the new.
In order to make the best out of the relatively small footprint of the
site, a traditional and rigid office partition system was replaced by a more
dynamic open plan with blurred boundaries where work, group activities, casual
conversations and other gatherings take place in a seamless way. By using
materials such as glass, metal mesh and other perforated steel plates with
different levels of opacity, a series of subtle demarcations between private
and public areas are made possible even in such limited conditions.
The
two originally divided courtyards are programmatically interlaced by series of
functional areas scattered on different levels (semi-recessed into the ground,
at existing level and at a new second floor) with the existing rooftop
transformed into an accessible platform where one can enjoy the quiet flow of
people and whispers of this ancient alleys.
该项目位于历史悠久的白塔寺街区,是白塔寺院落更新的试点之一。
业主希望通过此次改造项目,将宏大33的东西两个院落整合为一个集办公、沙龙、休闲为一体的新类型办公空间。场地现状中西院(171平方米)现存一部近代砖构平屋顶,东院(98平方米)则存在一部传统木构坡屋顶。
如何在整个场地形成一种连贯的场所体验而同时保持两个院落原本不同的材质属性,成为我们设计入手即面临的第一个关键问题。
我们的空间干预试图在两个院落迥异的材质和结构系统中植入一个连贯的白色环路:它不仅是串联砖木两种系统的介质,也是方案的动线骨架。这条环路在原有建筑结构的水平与垂直空间中穿梭,它本身去材质化的特征,使其得以以一种中性的姿态介入,并提供解读这部历史建筑的新线索:通过白色与木色,白色与红砖的材质冲突,定义了一种清晰的新旧之间的对话,也形成了不同空间独特的材质与氛围属性。
对于玻璃、金属网、穿孔板等具有不同通透性与私密性的材质的使用,在有限的空间中,创造了一系列微妙的层次。The Loop在两个院落形成了双环的构架,不仅实现了所有功能空间的室内连接,同时也将原本过于空旷而缺乏围合的两个院落转化为两个尺度宜人,气氛与材质不同的惬意庭院。它帮助将原先呆板平淡的空间分隔成一系列功能区域,并串联成一个收放有致的空间序列。传统僵化的功能分区被打破,取而代之的是一个边界更加模糊的活动综合体。这种开放式自由平面的格局,使得办公、谈话、讨论、休闲、聚会等活动可以轻松自由的发生。
它以楼梯、坡道串联了位于半地下、地面、夹层、屋面的高低错落的一系列室内外空间,形成一个不断变化材质与氛围的连续空间序列。院落原有的单一的室内外空间以及两个院落之间彼此割裂的关系得以消解和重建,被转化为一个高差丰富、错落相连的动态空间系统。原本存在的屋顶平台也被纳入新的空间流线而得到激活与利用,成为俯瞰这片古老胡同的制高点。



