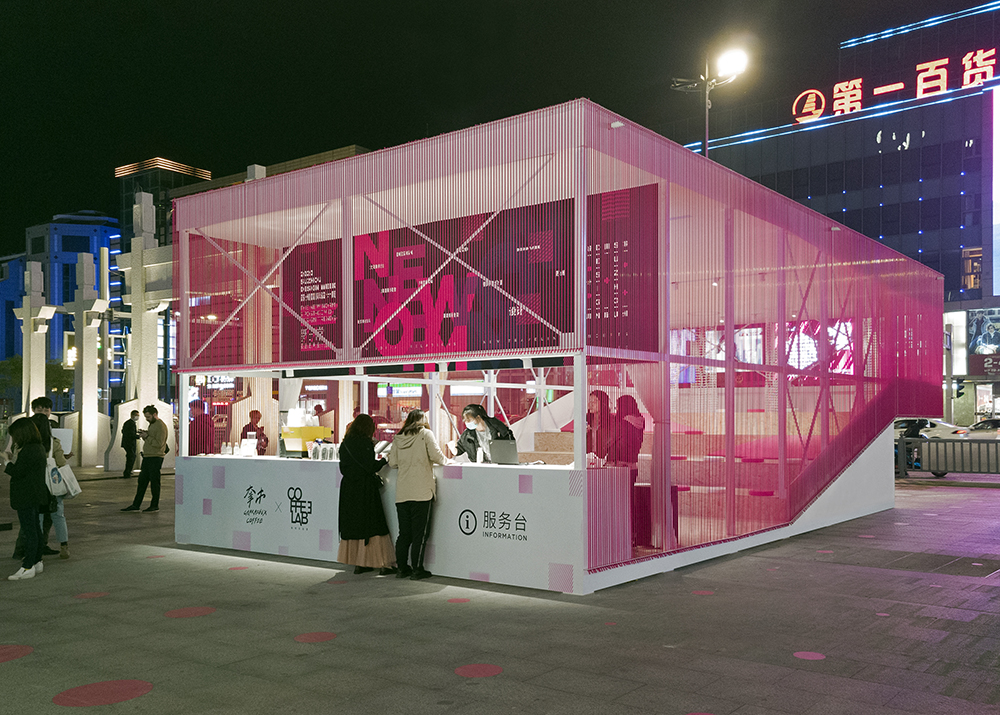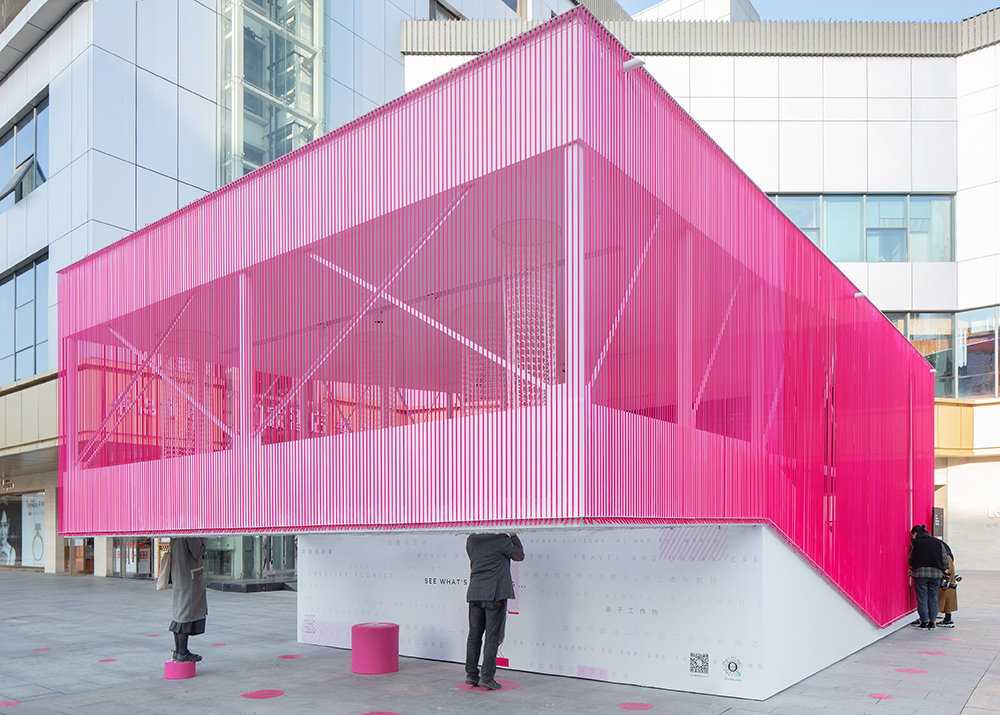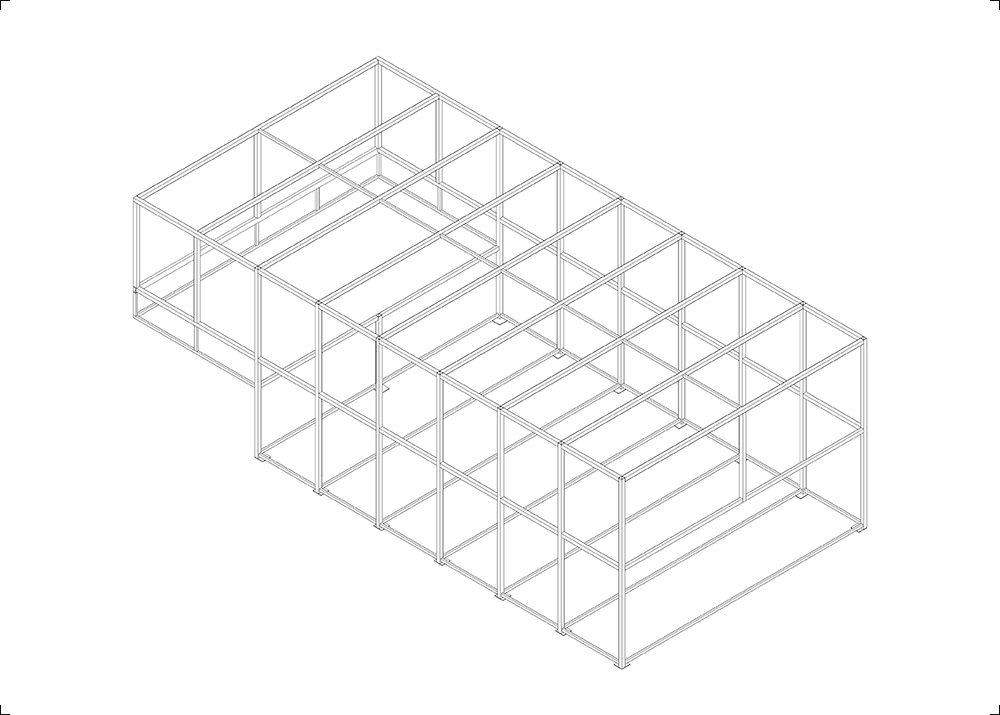together apart
Year: 2020
Size: 70 m2
Type: installation
Status: completed
Location: Suzhou, Jiansu, China
Client: Suzhou International Design Week
Partners in charge: Nicola Saladino
Design team: Yiren Wang, Nuofan Xu, Shoutuo Lyu, Ziyao Zhang
Contractor: Shandong Huarui Exhibition Ltd.
Structural consultant: Davide Tomasi

Together Apart is a pavilion that explores the contradictions of a public space
designed for gatherings in a time of social distancing.
The
design responds to a call from 2020 Suzhou International Design Week to explore
the “New Norm”: emerging post-epidemic forms of social interaction and cultural
exchanges. After the lockdowns had reduced everyone’s social life to virtual
online encounters, China is finally recovering from the pandemic and people are
going back to filling the streets. Social distancing, though, is still an
ever-present underlying layer that forces them to experience the urban space
through a different lens.
The
design brief asked for a lecture hall / workshop space with an annexed info
point / cafe'. Rather than imposing one way of using the pavilion, we provide
the maximum variety of operational modes. When there is no event the pavilion
works as an intensifier of the surrounding plaza, offering a sort of artificial
topography where people can sit down to enjoy a coffee or read, lie down on
soft cushions to watch a projection or play on the suspended net in the back.
During a lecture, instead, the visitors can decide whether they want to be part
of the small crowd gathered together inside the pavilion or they prefer to stay
apart and peek in from a safe distance through the holes located in the back.
The
interior is wrapped by a colorful elastic skin made of silicon pipes that
filters the views without disconnecting the lecture hall from the plaza. Suzhou
is internationally famous for its traditional gardens and their architecture
that challenges the usual dichotomy of “in and out”. Our façade explores the
same concept, blurring such threshold in order to attract the curiosity of the
passers-by, while preserving an intimate atmosphere for the speaker and the
audience inside. If they decide to enter, visitors have to pull the elastic
strings apart and squeeze to pass through, in an effort that reminds them of
the importance of social distancing when their personal space is challenged by
the pressure of the multitude.
“聚 • 隔”是一个展亭,它提供了在保持社交距离的时代为公众设计用于聚集的空间这样看似矛盾的要求下的一种对新形式的探索。
展亭设计回应了2020苏州国际设计周的理念——“新日常”: 探索后疫情时代的社会互动和文化交流。在封城一度使得每个人的社交方式都沦为虚拟的在线交流之后,中国终于从新冠大流行中恢复过来,人们也重新涌上街头。然而,保持社交距离仍是不会过时的潜在条件,正迫使人们通过不同的视角去体验城市空间。
设计任务书要求设计师提供一处演讲厅/研讨会空间并附带问讯处/咖啡馆的功能。我们希望提供最多样化的使用场景,但同时又不强迫人们以某一种特定的方式去使用这个空间。当馆内没有特定活动安排的时候,这个展馆强化了周围广场本来的功能,并提供了一种人工地形,让人们可以坐下来喝杯咖啡看看书、躺在柔软的垫子上观看投影或在后面的悬挂网上玩耍。而在讲座等活动期间,游客可以自行决定是想进入馆内成为人群中的一分子,或是从后面的洞里从安全的距离以“偷看”的形式参与观展。
展亭外包裹着一层由硅胶管制成的彩色弹性表皮,这层表皮在保持展亭与广场的连接感的同时亦可适当过滤视线。苏州以其传统园林及建筑而闻名于世,而传统园林与建筑的过渡模糊了通常意义上“室内室外”的边界。我们的立面探索了同样的概念,即利用模糊的边界,既能引发路人的好奇心,又能为演讲者和内部的观众营造亲密的氛围。如果游客决定进入展亭,他们必须向两侧拉开弹性表皮让自己挤进去。这样的设计也是希望提醒人们当他们的个人空间受到周围人群的挤压时,努力保持社交距离仍然具有重要的意义。















